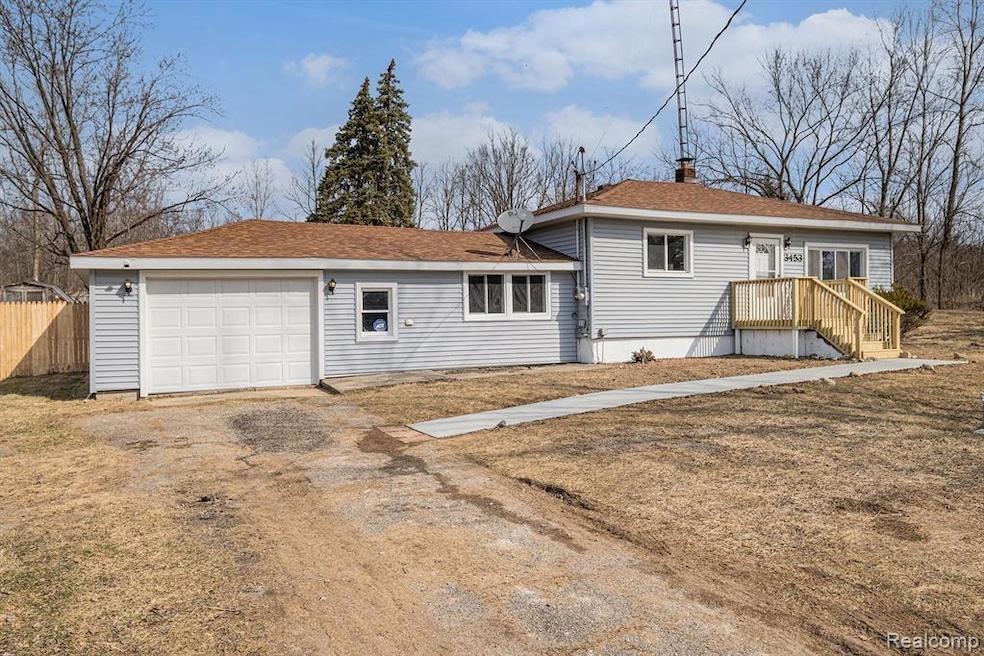
$179,900
- 4 Beds
- 1.5 Baths
- 1,818 Sq Ft
- 4146 Mccandlish Rd
- Grand Blanc, MI
the property is under H&B with a current due date of 6/24/2025 11:59:00 PM Mountain Time. 4 bedroom bath and a half located in Grand Blanc Township. Just minutes from I-75, Henry Ford hospital, downtown Grand Blanc shopping and schools The price reflects some needed TLC and cosmetic updates but it has good bones.
Charles Braniff McGuirk Realty Inc.
