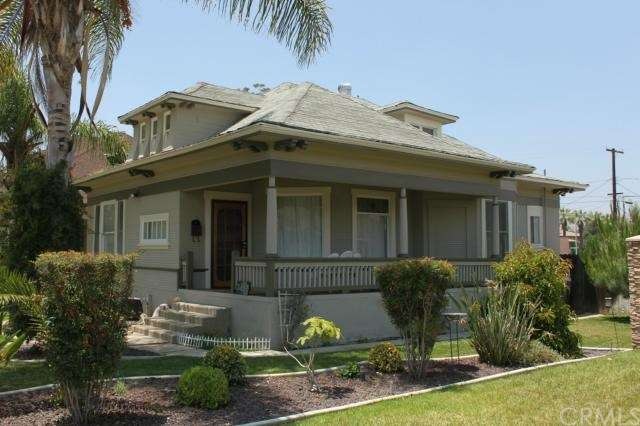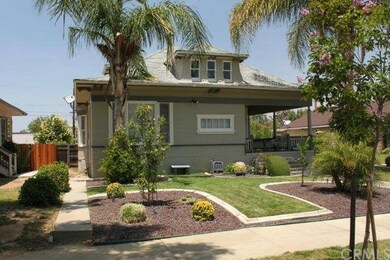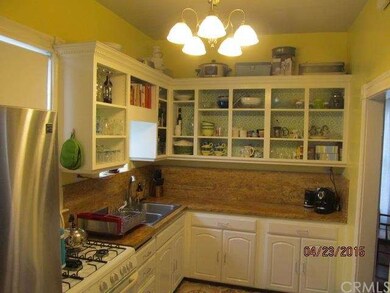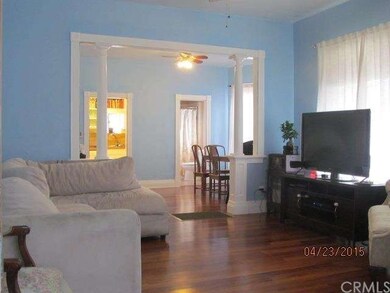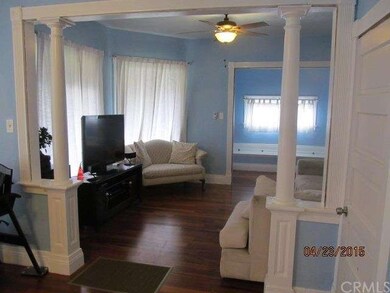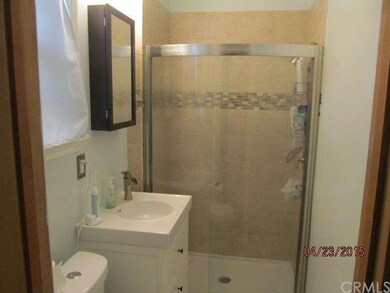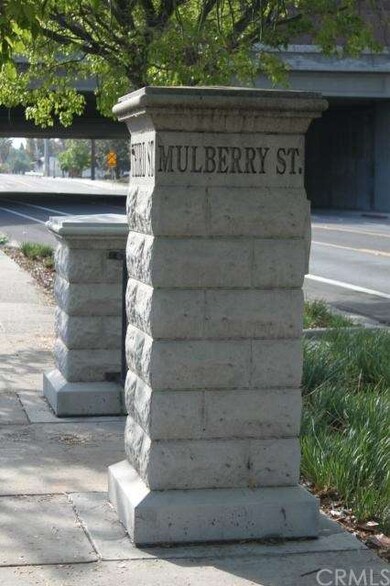
3457 Mulberry St Riverside, CA 92501
Downtown Riverside NeighborhoodHighlights
- Above Ground Pool
- Open Floorplan
- Victorian Architecture
- Polytechnic High School Rated A-
- Wood Flooring
- High Ceiling
About This Home
As of March 2021Open floor plan easy movement from room to room...window seat in entry...large living room with unique post accents entering into formal dining...updated kitchen with new range and oven, granite counters, light fixtures, and cabinets...new forced and central air...ceiling fans...new bathroom fixtures, cabinets, and flooring...Large master bedroom...separate laundry room with cabinets...whole house fan...refinished wood flooring in several rooms-new hardwood in others...large back yard with access at rear including cement slab for additional off-street parking...garage at rear great for workshop...upstairs has arched ceilings featuring a bed alcove with storage room could be office, hobby or kids play room...The setting of this home is uniquely characterized within the Heritage Square Historic District. The earliest residential developments in Riverside resonate the quality of style and architecture popular in its day including this home, which is reflected in the second phase of growth emerging in the period of post-1900 through 1920s. This home contributes to the design considerations that are unique within the Heritage Square Historic District...very near downtown and historic Mission Inn area of shops and restaurant activities...
Last Agent to Sell the Property
CAL-BROKER REAL ESTATE NETWORK License #00524912 Listed on: 04/27/2015
Last Buyer's Agent
Berkshire Hathaway Homeservices California Realty License #00996836

Home Details
Home Type
- Single Family
Est. Annual Taxes
- $6,105
Year Built
- Built in 1907
Lot Details
- 8,712 Sq Ft Lot
- Property fronts an alley
- Wood Fence
- Rectangular Lot
- Paved or Partially Paved Lot
- Level Lot
- Front Yard Sprinklers
- Back and Front Yard
Parking
- 1 Car Garage
- On-Street Parking
Home Design
- Victorian Architecture
- Raised Foundation
- Composition Roof
- Wood Siding
Interior Spaces
- 1,010 Sq Ft Home
- 2-Story Property
- Open Floorplan
- High Ceiling
- Ceiling Fan
- Entryway
- Living Room
- Dining Room
- Storage
- Laundry Room
- Wood Flooring
Kitchen
- Gas Cooktop
- Granite Countertops
- Disposal
Bedrooms and Bathrooms
- 2 Bedrooms
- 2 Bathrooms
Pool
- Above Ground Pool
- Saltwater Pool
Utilities
- Central Heating and Cooling System
- Gas Water Heater
Additional Features
- Concrete Porch or Patio
- Suburban Location
Community Details
- No Home Owners Association
Listing and Financial Details
- Legal Lot and Block 3 / 4
- Assessor Parcel Number 213172010
Ownership History
Purchase Details
Home Financials for this Owner
Home Financials are based on the most recent Mortgage that was taken out on this home.Purchase Details
Home Financials for this Owner
Home Financials are based on the most recent Mortgage that was taken out on this home.Purchase Details
Home Financials for this Owner
Home Financials are based on the most recent Mortgage that was taken out on this home.Purchase Details
Home Financials for this Owner
Home Financials are based on the most recent Mortgage that was taken out on this home.Purchase Details
Purchase Details
Similar Home in Riverside, CA
Home Values in the Area
Average Home Value in this Area
Purchase History
| Date | Type | Sale Price | Title Company |
|---|---|---|---|
| Interfamily Deed Transfer | -- | Lawyers Title Company | |
| Grant Deed | $520,000 | Lawyers Title Company | |
| Grant Deed | $300,000 | Lawyers Title | |
| Interfamily Deed Transfer | -- | Lawyers Title Company | |
| Grant Deed | $110,000 | First American Title Company | |
| Trustee Deed | $192,500 | None Available | |
| Grant Deed | $100,000 | Orange Coast Title Co |
Mortgage History
| Date | Status | Loan Amount | Loan Type |
|---|---|---|---|
| Previous Owner | $483,600 | New Conventional | |
| Previous Owner | $78,600 | Credit Line Revolving | |
| Previous Owner | $285,000 | New Conventional | |
| Previous Owner | $175,000 | New Conventional | |
| Previous Owner | $108,007 | FHA | |
| Previous Owner | $240,000 | Unknown | |
| Previous Owner | $85,000 | Fannie Mae Freddie Mac | |
| Previous Owner | $111,500 | Unknown |
Property History
| Date | Event | Price | Change | Sq Ft Price |
|---|---|---|---|---|
| 03/19/2021 03/19/21 | Sold | $520,000 | +1.0% | $261 / Sq Ft |
| 01/11/2021 01/11/21 | Pending | -- | -- | -- |
| 01/04/2021 01/04/21 | For Sale | $515,000 | 0.0% | $259 / Sq Ft |
| 12/09/2020 12/09/20 | Pending | -- | -- | -- |
| 12/01/2020 12/01/20 | For Sale | $515,000 | -1.0% | $259 / Sq Ft |
| 09/23/2020 09/23/20 | Off Market | $520,000 | -- | -- |
| 09/23/2020 09/23/20 | Pending | -- | -- | -- |
| 08/28/2020 08/28/20 | For Sale | $515,000 | -1.0% | $259 / Sq Ft |
| 08/18/2020 08/18/20 | Pending | -- | -- | -- |
| 08/18/2020 08/18/20 | Off Market | $520,000 | -- | -- |
| 08/15/2020 08/15/20 | For Sale | $499,900 | +66.6% | $251 / Sq Ft |
| 07/28/2015 07/28/15 | Sold | $300,000 | -3.2% | $297 / Sq Ft |
| 06/09/2015 06/09/15 | Pending | -- | -- | -- |
| 04/27/2015 04/27/15 | For Sale | $310,000 | -- | $307 / Sq Ft |
Tax History Compared to Growth
Tax History
| Year | Tax Paid | Tax Assessment Tax Assessment Total Assessment is a certain percentage of the fair market value that is determined by local assessors to be the total taxable value of land and additions on the property. | Land | Improvement |
|---|---|---|---|---|
| 2023 | $6,105 | $541,006 | $135,255 | $405,751 |
| 2022 | $5,966 | $530,399 | $132,603 | $397,796 |
| 2021 | $4,113 | $361,171 | $114,831 | $246,340 |
| 2020 | $4,082 | $357,469 | $113,654 | $243,815 |
| 2019 | $3,646 | $318,361 | $111,426 | $206,935 |
| 2018 | $3,576 | $312,120 | $109,242 | $202,878 |
| 2017 | $3,512 | $306,000 | $107,100 | $198,900 |
| 2016 | $3,288 | $300,000 | $105,000 | $195,000 |
| 2015 | $1,270 | $118,134 | $48,327 | $69,807 |
| 2014 | $3,643 | $115,822 | $47,381 | $68,441 |
Agents Affiliated with this Home
-
Jennifer Faris

Seller's Agent in 2021
Jennifer Faris
Keller Williams Realty Riv
(951) 314-6555
1 in this area
49 Total Sales
-
J
Buyer's Agent in 2021
JUAN LOPEZ
THE IVRI GROUP, INC.
-
Rob Buckel

Seller's Agent in 2015
Rob Buckel
CAL-BROKER REAL ESTATE NETWORK
(951) 316-8167
31 Total Sales
-
CERISE JENNINGS-SKEEN

Buyer's Agent in 2015
CERISE JENNINGS-SKEEN
Berkshire Hathaway Homeservices California Realty
(909) 856-9900
51 Total Sales
Map
Source: California Regional Multiple Listing Service (CRMLS)
MLS Number: IV15088986
APN: 213-172-010
