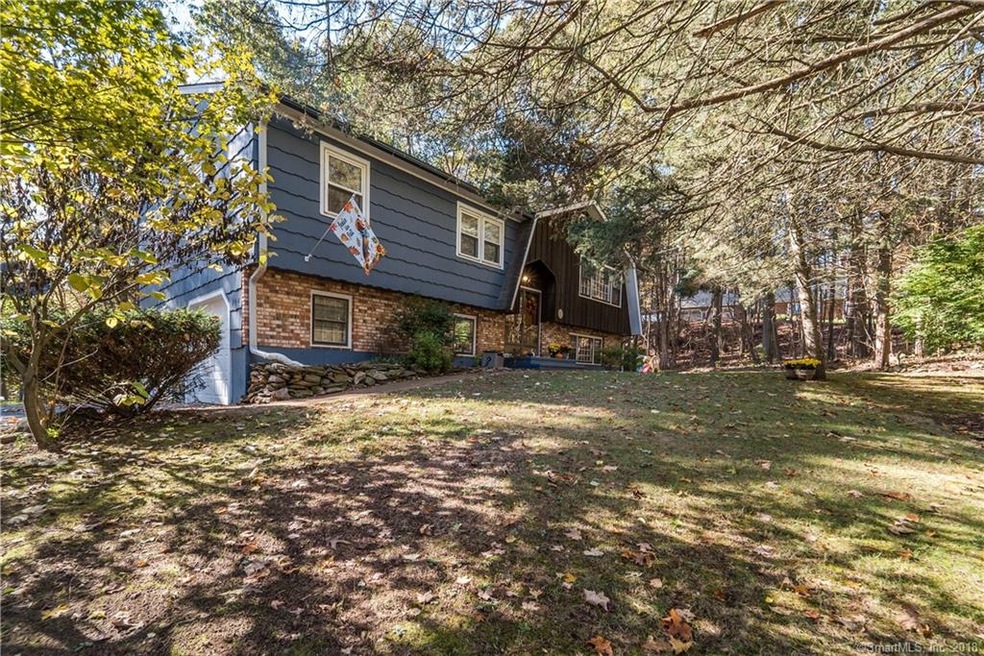
346 Waverly Rd Shelton, CT 06484
Highlights
- Deck
- Partially Wooded Lot
- 1 Fireplace
- Raised Ranch Architecture
- Attic
- No HOA
About This Home
As of April 2023Located in the heart of Huntington, this cozy and lovely home offers great outdoor and indoor living spaces with utmost privacy. The private driveway takes you into the two car garage and the spacious backyard. The home has a wonderful flow and offers many updates, such as new windows, new deck, appliances, lower level carpeting and much more. Perfect opportunity to experience living in the suburbs yet minutes away from city center and all conveniences.
Last Agent to Sell the Property
William Raveis Real Estate License #RES.0798280 Listed on: 02/01/2018

Home Details
Home Type
- Single Family
Est. Annual Taxes
- $5,154
Year Built
- Built in 1981
Lot Details
- 0.94 Acre Lot
- Partially Wooded Lot
Home Design
- Raised Ranch Architecture
- Concrete Foundation
- Frame Construction
- Asphalt Shingled Roof
- Shingle Siding
Interior Spaces
- Ceiling Fan
- 1 Fireplace
- Thermal Windows
- Storage In Attic
- Home Security System
Kitchen
- Oven or Range
- <<microwave>>
- Dishwasher
Bedrooms and Bathrooms
- 3 Bedrooms
Laundry
- Laundry Room
- Dryer
- Washer
Finished Basement
- Heated Basement
- Walk-Out Basement
- Basement Fills Entire Space Under The House
- Garage Access
Parking
- 2 Car Attached Garage
- Parking Deck
- Driveway
Outdoor Features
- Deck
- Shed
Utilities
- Cooling System Mounted In Outer Wall Opening
- Zoned Heating and Cooling System
- Baseboard Heating
- Heating System Uses Oil
- Fuel Tank Located in Garage
Community Details
- No Home Owners Association
Listing and Financial Details
- Exclusions: Detached Closet System in Master Bedroom
Ownership History
Purchase Details
Home Financials for this Owner
Home Financials are based on the most recent Mortgage that was taken out on this home.Purchase Details
Home Financials for this Owner
Home Financials are based on the most recent Mortgage that was taken out on this home.Purchase Details
Similar Homes in Shelton, CT
Home Values in the Area
Average Home Value in this Area
Purchase History
| Date | Type | Sale Price | Title Company |
|---|---|---|---|
| Warranty Deed | $555,000 | None Available | |
| Warranty Deed | $555,000 | None Available | |
| Warranty Deed | $325,000 | -- | |
| Warranty Deed | $325,000 | -- | |
| Warranty Deed | $278,000 | -- | |
| Warranty Deed | $278,000 | -- |
Mortgage History
| Date | Status | Loan Amount | Loan Type |
|---|---|---|---|
| Previous Owner | $260,000 | Purchase Money Mortgage | |
| Previous Owner | $79,143 | No Value Available |
Property History
| Date | Event | Price | Change | Sq Ft Price |
|---|---|---|---|---|
| 04/11/2023 04/11/23 | Sold | $555,000 | -2.6% | $286 / Sq Ft |
| 01/03/2023 01/03/23 | Pending | -- | -- | -- |
| 12/16/2022 12/16/22 | Price Changed | $570,000 | -2.6% | $294 / Sq Ft |
| 11/14/2022 11/14/22 | For Sale | $585,000 | +80.0% | $302 / Sq Ft |
| 04/27/2018 04/27/18 | Sold | $325,000 | -7.1% | $163 / Sq Ft |
| 04/11/2018 04/11/18 | Pending | -- | -- | -- |
| 02/01/2018 02/01/18 | For Sale | $350,000 | -- | $176 / Sq Ft |
Tax History Compared to Growth
Tax History
| Year | Tax Paid | Tax Assessment Tax Assessment Total Assessment is a certain percentage of the fair market value that is determined by local assessors to be the total taxable value of land and additions on the property. | Land | Improvement |
|---|---|---|---|---|
| 2025 | $6,230 | $331,030 | $112,000 | $219,030 |
| 2024 | $6,349 | $331,030 | $112,000 | $219,030 |
| 2023 | $5,783 | $331,030 | $112,000 | $219,030 |
| 2022 | $5,783 | $331,030 | $112,000 | $219,030 |
| 2021 | $5,083 | $230,720 | $61,110 | $169,610 |
| 2020 | $5,173 | $230,720 | $61,110 | $169,610 |
| 2019 | $5,173 | $230,720 | $61,110 | $169,610 |
| 2017 | $5,124 | $230,720 | $61,110 | $169,610 |
| 2015 | $5,154 | $231,000 | $65,310 | $165,690 |
| 2014 | $5,154 | $231,000 | $65,310 | $165,690 |
Agents Affiliated with this Home
-
Stephanie Kinkel

Seller's Agent in 2023
Stephanie Kinkel
Berkshire Hathaway Home Services
(203) 278-7447
1 in this area
54 Total Sales
-
Brandy Hall

Buyer's Agent in 2023
Brandy Hall
Higgins Group Real Estate
(203) 685-9379
9 in this area
75 Total Sales
-
Kelsey Keating

Buyer Co-Listing Agent in 2023
Kelsey Keating
Higgins Group Real Estate
(203) 679-9770
1 in this area
12 Total Sales
-
Viola Sallaku

Seller's Agent in 2018
Viola Sallaku
William Raveis Real Estate
(203) 521-0343
2 in this area
21 Total Sales
-
Roseanne Szast

Buyer's Agent in 2018
Roseanne Szast
Roma & Associates Real Estate
(203) 733-6824
91 Total Sales
Map
Source: SmartMLS
MLS Number: 170024565
APN: SHEL-000045-000000-000018
- 30 Cali Dr
- 61 Cali Dr
- 19 Buttercup Ln
- 4 Rosewood Ln
- 155 Waverly Rd
- 51 Brentley Dr
- 112 Greenbrier Rd
- 65 Cloverdale Ave
- 7 Beaver Brook Ln
- 6 Steeple View Ln Unit Lot 7
- 14 Steeple View Ln
- 662 Booth Hill Rd
- 44 Fawn Hill Rd
- 206 Beacon Hill Rd
- 55 Oldfield Rd
- 229 Mohegan Rd
- 15 Old Stream Ln
- Lot 6 House #10 Steeple View Ln
- 15 Brookhedge Rd
- 48 Longmeadow Rd
