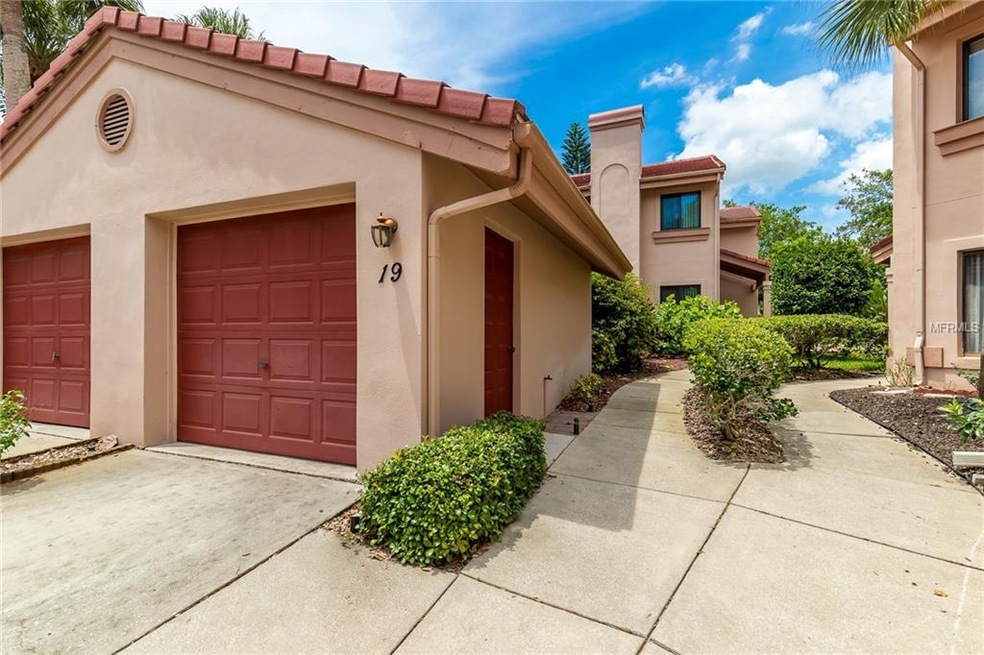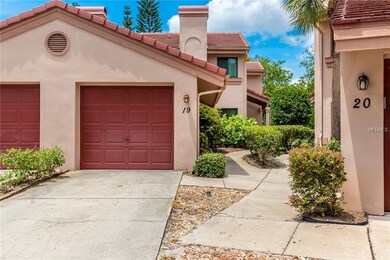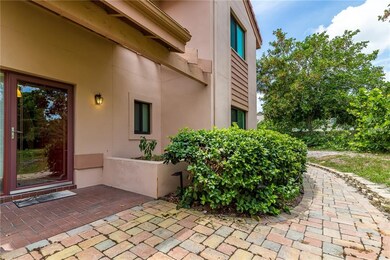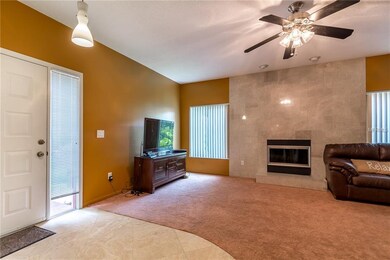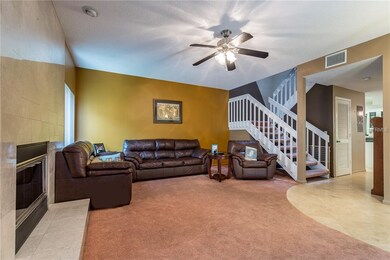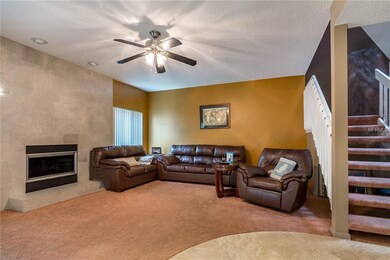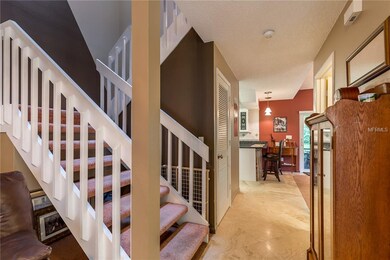
3460 Countryside Blvd Unit 19 Clearwater, FL 33761
Countryside Woods NeighborhoodHighlights
- Open Floorplan
- Living Room with Fireplace
- Attic
- Curlew Creek Elementary School Rated 10
- Vaulted Ceiling
- Stone Countertops
About This Home
As of March 2025Seize this rare opportunity to own THE BEST, END UNIT townhome in this lovely 66 townhome community of Countryside Woods! This townhome is truly MOVE-IN READY and has been upgraded substantially! Largest floorplan available featuring a wood-burning fire place with a travertine mantle in the living room with the kitchen boasting granite counters, a decorative backsplash, soft-close cabinets with crown moldings, breakfast bar and top of the line appliances. The half bath has also been updated to include a new vanity with granite as well as a water saving toilet. Head upstairs and check out the remodeled master bath: dual vanity bowl sinks, CUSTOM SHOWER with multi head/sprayers for massage, one piece WATER SAVER toilets and tastefully decorated with listello accent tiles. The home features plenty of storage with CALIFORNIA–STYLE CLOSETS. Enjoy the 2ND MASTER-STYLE BEDROOM with a full bathroom and a walk in closet. Other features include a NEW Terracotta Tile Roof with HURRICANE GRADE skylights, all new HURRICANE IMPACT RATED THERMO-PANE WINDOWS AND SLIDERS, updated electric panel and service, ENERGY EFFICIENT A/C, Water softener, Nest thermostat and the even the detached garage has flooring, finished walls & ceiling! Plenty of back yard and side yard space featuring a pavered walkway and screened in porch. The HOA is currently painting all building exteriors and is very financially stable. Not many homes come up for sale in this community often so come see this one today before it's gone!
Last Agent to Sell the Property
THE SOMERDAY GROUP PL License #3288099 Listed on: 06/20/2018
Townhouse Details
Home Type
- Townhome
Est. Annual Taxes
- $1,171
Year Built
- Built in 1989
Lot Details
- 3,964 Sq Ft Lot
- Irrigation
HOA Fees
- $150 Monthly HOA Fees
Parking
- 1 Car Garage
- Driveway
Home Design
- Bi-Level Home
- Slab Foundation
- Tile Roof
- Block Exterior
Interior Spaces
- 1,584 Sq Ft Home
- Open Floorplan
- Vaulted Ceiling
- Ceiling Fan
- Skylights
- Wood Burning Fireplace
- Thermal Windows
- Insulated Windows
- Blinds
- Sliding Doors
- Living Room with Fireplace
- Attic
Kitchen
- Range<<rangeHoodToken>>
- <<microwave>>
- Dishwasher
- Stone Countertops
Flooring
- Carpet
- Tile
Bedrooms and Bathrooms
- 2 Bedrooms
- Walk-In Closet
Laundry
- Laundry Room
- Laundry on upper level
- Dryer
- Washer
Home Security
Schools
- Curlew Creek Elementary School
- Safety Harbor Middle School
- Countryside High School
Utilities
- Central Heating and Cooling System
- Heat Pump System
- Thermostat
Additional Features
- Energy-Efficient Windows
- Outdoor Storage
Listing and Financial Details
- Down Payment Assistance Available
- Homestead Exemption
- Visit Down Payment Resource Website
- Tax Lot 19
- Assessor Parcel Number 17-28-16-18687-000-0190
Community Details
Overview
- Association fees include community pool, escrow reserves fund, maintenance structure, ground maintenance, maintenance repairs, pool maintenance, private road, trash
- Countryside Woods Subdivision
- On-Site Maintenance
- The community has rules related to deed restrictions
- Rental Restrictions
Recreation
- Community Pool
Pet Policy
- Pets up to 60 lbs
- 2 Pets Allowed
Security
- Storm Windows
Ownership History
Purchase Details
Home Financials for this Owner
Home Financials are based on the most recent Mortgage that was taken out on this home.Purchase Details
Home Financials for this Owner
Home Financials are based on the most recent Mortgage that was taken out on this home.Purchase Details
Home Financials for this Owner
Home Financials are based on the most recent Mortgage that was taken out on this home.Purchase Details
Home Financials for this Owner
Home Financials are based on the most recent Mortgage that was taken out on this home.Purchase Details
Home Financials for this Owner
Home Financials are based on the most recent Mortgage that was taken out on this home.Similar Homes in Clearwater, FL
Home Values in the Area
Average Home Value in this Area
Purchase History
| Date | Type | Sale Price | Title Company |
|---|---|---|---|
| Warranty Deed | $344,500 | Acr Title Group | |
| Warranty Deed | $255,000 | Fidelity Natl Ttl Of Fl Inc | |
| Warranty Deed | $210,000 | The Whitworth Title Group In | |
| Warranty Deed | $190,000 | Insured Title Agency Llc | |
| Warranty Deed | $104,000 | -- |
Mortgage History
| Date | Status | Loan Amount | Loan Type |
|---|---|---|---|
| Open | $240,000 | New Conventional | |
| Previous Owner | $247,300 | New Conventional | |
| Previous Owner | $110,000 | VA | |
| Previous Owner | $110,000 | New Conventional | |
| Previous Owner | $74,000 | New Conventional |
Property History
| Date | Event | Price | Change | Sq Ft Price |
|---|---|---|---|---|
| 03/24/2025 03/24/25 | Sold | $344,500 | 0.0% | $217 / Sq Ft |
| 02/23/2025 02/23/25 | Pending | -- | -- | -- |
| 02/21/2025 02/21/25 | For Sale | $344,500 | +35.1% | $217 / Sq Ft |
| 02/25/2021 02/25/21 | Sold | $255,000 | +4.7% | $161 / Sq Ft |
| 01/11/2021 01/11/21 | Pending | -- | -- | -- |
| 01/08/2021 01/08/21 | For Sale | $243,650 | +28.2% | $154 / Sq Ft |
| 08/17/2018 08/17/18 | Off Market | $190,000 | -- | -- |
| 08/07/2018 08/07/18 | Sold | $210,000 | +1.5% | $133 / Sq Ft |
| 06/22/2018 06/22/18 | Pending | -- | -- | -- |
| 06/20/2018 06/20/18 | For Sale | $206,900 | +8.9% | $131 / Sq Ft |
| 03/10/2017 03/10/17 | Sold | $190,000 | +0.1% | $120 / Sq Ft |
| 02/04/2017 02/04/17 | Pending | -- | -- | -- |
| 02/01/2017 02/01/17 | For Sale | $189,900 | -- | $120 / Sq Ft |
Tax History Compared to Growth
Tax History
| Year | Tax Paid | Tax Assessment Tax Assessment Total Assessment is a certain percentage of the fair market value that is determined by local assessors to be the total taxable value of land and additions on the property. | Land | Improvement |
|---|---|---|---|---|
| 2024 | $4,567 | $283,350 | -- | -- |
| 2023 | $4,487 | $275,097 | $0 | $0 |
| 2022 | $4,359 | $267,084 | $0 | $267,084 |
| 2021 | $4,339 | $213,529 | $0 | $0 |
| 2020 | $4,329 | $221,076 | $0 | $0 |
| 2019 | $3,876 | $186,721 | $0 | $186,721 |
| 2018 | $1,731 | $124,738 | $0 | $0 |
| 2017 | $1,171 | $98,790 | $0 | $0 |
| 2016 | $1,152 | $96,758 | $0 | $0 |
| 2015 | $1,170 | $96,085 | $0 | $0 |
| 2014 | $1,160 | $95,322 | $0 | $0 |
Agents Affiliated with this Home
-
Tracy Truitt

Seller's Agent in 2025
Tracy Truitt
RE/MAX
(813) 453-2932
2 in this area
29 Total Sales
-
Ryan Nowlin

Buyer's Agent in 2025
Ryan Nowlin
RE/MAX
(727) 647-8089
1 in this area
135 Total Sales
-
Jarod Brewer

Buyer Co-Listing Agent in 2025
Jarod Brewer
RE/MAX
(727) 647-1379
1 in this area
125 Total Sales
-
Yvette La Pointe

Seller's Agent in 2021
Yvette La Pointe
COLDWELL BANKER REALTY
(505) 710-4923
1 in this area
46 Total Sales
-
Joe Kochling

Seller's Agent in 2018
Joe Kochling
THE SOMERDAY GROUP PL
(813) 270-8153
51 Total Sales
-
Tom Lifrieri

Seller's Agent in 2017
Tom Lifrieri
FUTURE HOME REALTY INC
(813) 997-0288
37 Total Sales
Map
Source: Stellar MLS
MLS Number: T3114250
APN: 17-28-16-18687-000-0190
- 2826 Rampart Cir
- 3416 Annette Ct Unit 71
- 2866 Countrybrook Dr Unit 15
- 3455 Countryside Blvd Unit 101
- 3455 Countryside Blvd Unit 33
- 3455 Countryside Blvd Unit 31
- 3455 Countryside Blvd Unit 34
- 3455 Countryside Blvd Unit 52
- 3455 Countryside Blvd Unit 15
- 3536 Countrybrook Ln Unit E13
- 3540 Countrybrook Ln Unit D23
- 218 Red Maple Dr
- 215 Red Maple Dr
- 90 Red Oak Dr
- 160 Hickory Gate Dr
- 161 Hickory Gate Dr
- 173 Hickory Gate Dr
- 211 Pinebark Dr
- 107 Pinebark Dr
- 133 Cedar Dr
