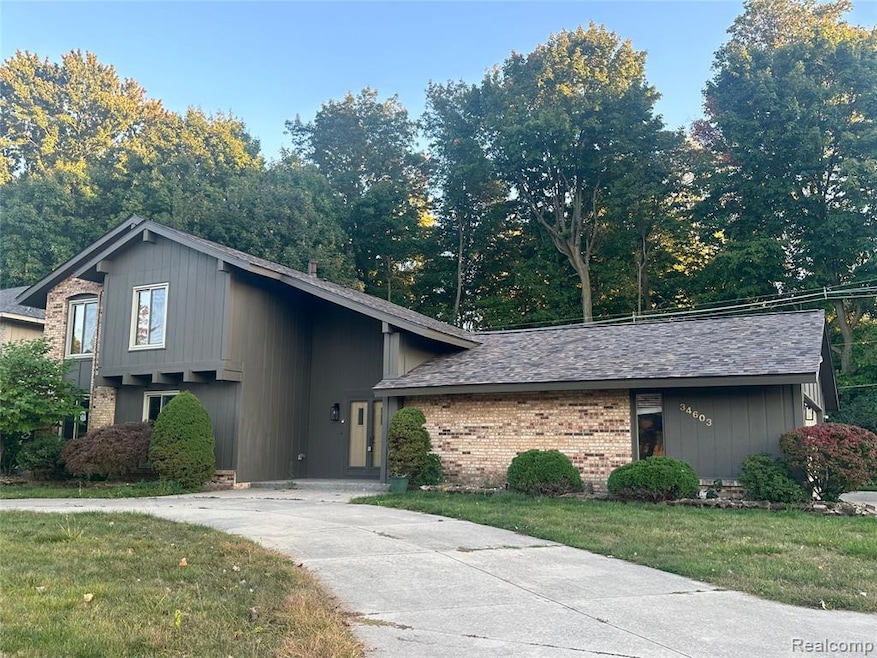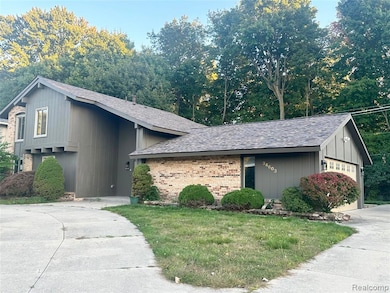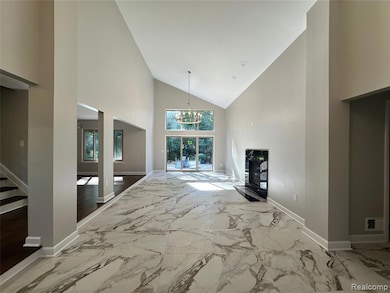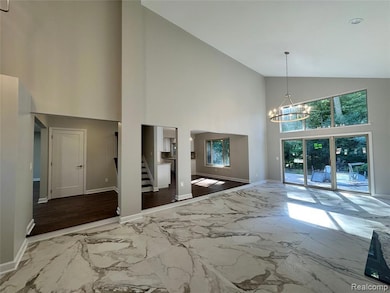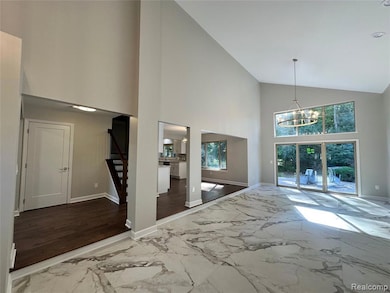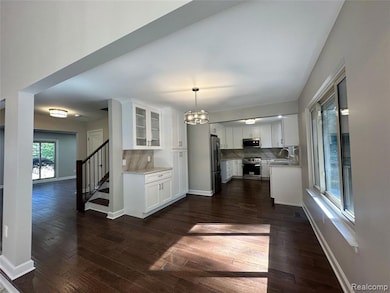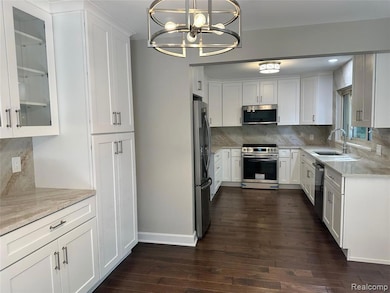34603 Oak Forest Dr Farmington Hills, MI 48331
Highlights
- Colonial Architecture
- Ground Level Unit
- 2 Car Attached Garage
- Kenbrook Elementary School Rated A-
- No HOA
- Patio
About This Home
Welcome to this stunning 4-bedroom, 2.5-bath home, completely remodeled from top to bottom. Located in a sought-after neighborhood. Step inside to discover an open floor plan ideal for today’s lifestyle. The brand-new kitchen features sleek cabinetry, stylish countertops, and all new stainless steel appliances. Every bathroom has been tastefully redesigned with contemporary finishes, while new wood floors flow seamlessly throughout the home. Enjoy the freshly painted interior, a refinished basement with two new egress windows. Outside, you’ll find a large stamped concrete patio ideal for gatherings, and a beautiful circular driveway. This home truly has it all — new, fresh, and move-in ready.
Home Details
Home Type
- Single Family
Est. Annual Taxes
- $6,393
Year Built
- Built in 1974 | Remodeled in 2025
Lot Details
- 0.26 Acre Lot
- Lot Dimensions are 95x120
Parking
- 2 Car Attached Garage
Home Design
- Colonial Architecture
- Brick Exterior Construction
- Poured Concrete
- Asphalt Roof
Interior Spaces
- 2,341 Sq Ft Home
- 2-Story Property
- Gas Fireplace
- Great Room with Fireplace
- Partially Finished Basement
Kitchen
- Free-Standing Gas Range
- Microwave
- Dishwasher
- Disposal
Bedrooms and Bathrooms
- 4 Bedrooms
Laundry
- Dryer
- Washer
Utilities
- Forced Air Heating and Cooling System
- Heating System Uses Natural Gas
- Natural Gas Water Heater
Additional Features
- Patio
- Ground Level Unit
Community Details
- No Home Owners Association
- Colony Park West Sub No 1 Subdivision
Listing and Financial Details
- Security Deposit $6,750
- 12 Month Lease Term
- 24 Month Lease Term
- Application Fee: 40.00
- Assessor Parcel Number 2309178003
Map
Source: Realcomp
MLS Number: 20251043398
APN: 23-09-178-003
- 34623 Lakehurst Dr
- 34423 Lakehurst Dr
- 28454 Quail Hollow Rd
- 34961 Valley Forge Dr
- 35095 Savannah Ln
- 35268 Northmont Dr
- 35155 Gary St
- 28295 Bayberry Rd
- 29260 New Bradford Dr
- 28350 Thorny Brae Rd
- 29342 New Bradford Dr
- 28248 Bayberry Rd
- 29580 Mayfair Dr
- 28231 Farmington Rd
- 29645 Mayfair Dr
- 35518 Woodfield Dr
- 33779 Vista Dr Unit 28
- 28868 Leamington Dr
- 33786 Vista Dr
- 29837 High Valley Ct
- 30024 Beacontree St
- 27757 Rudgate Blvd
- 31750 Coronet Dr
- 31993 W 12 Mile Rd Unit 201
- 32005 W 12 Mile Rd Unit 301
- 28597 Bristol Ct
- 32013 W 12 Mile Rd Unit 213
- 31157 Perrys Crossing
- 27689 W Echo Valley
- 27654 Echo Valley E
- 27654 E Echo Valley Unit D 132
- 5511 Maple Leaf Ct
- 30646 Maplewood Cir
- 31045 Pheasant Run St
- 31120 Hunters Dr Unit uppr
- 7663 Danbury Cir
- 37701 Fleetwood Dr
- 29426 Glen Oaks Blvd W Unit 3
- 32023 W 14 Mile Rd Unit 108
- 27775 Stansbury St
