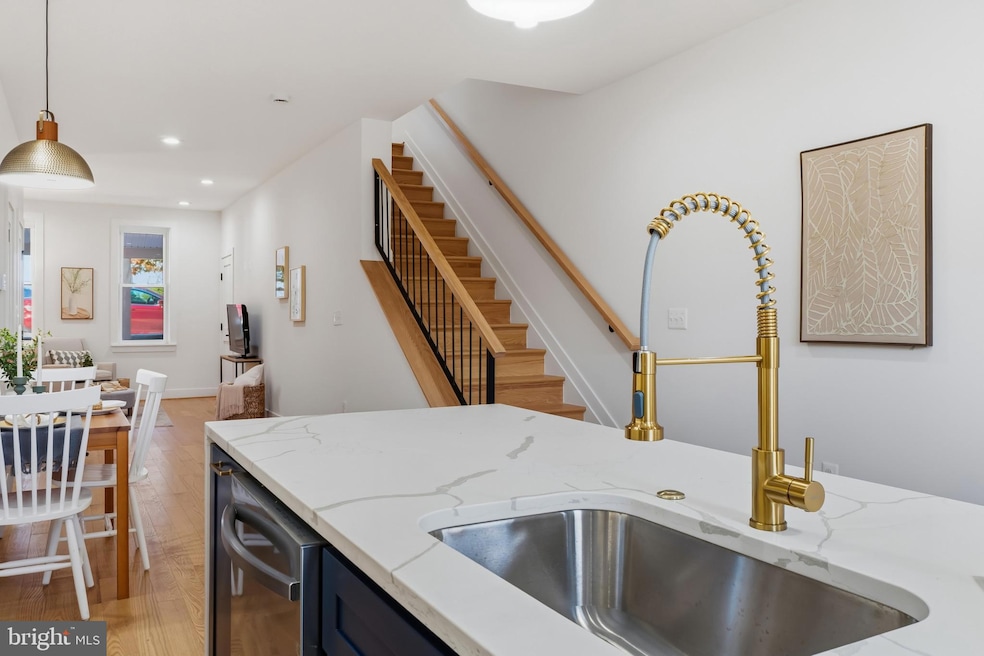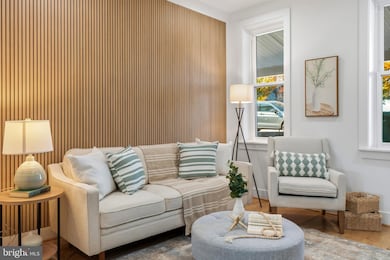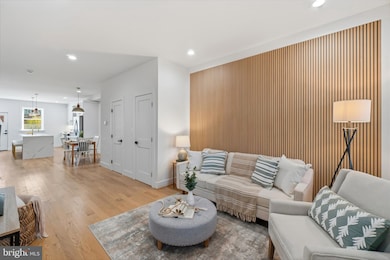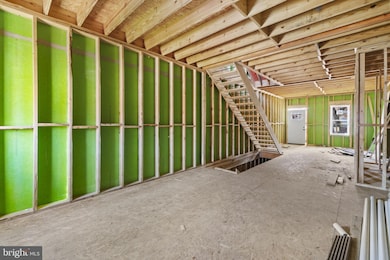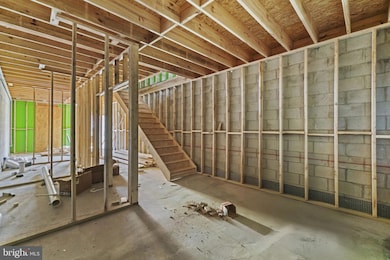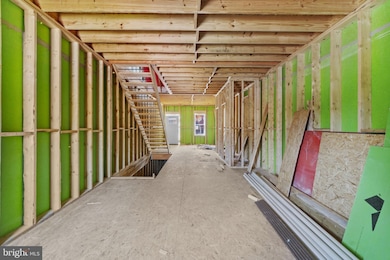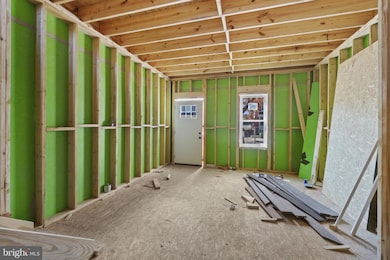3461 Keswick Rd Baltimore, MD 21211
Wyman Park NeighborhoodEstimated payment $2,695/month
Highlights
- Popular Property
- Federal Architecture
- Den
- New Construction
- No HOA
- Living Room
About This Home
Brand New Home — Ready in Just 90 Days or possibly less! Welcome to your beautiful new home in the heart of Hampden! This brand-new build from the ground up. A three-level brick townhome features 3 spacious bedrooms, 3.5 bathrooms, and a private parking pad for easy city living, rear deck off the kitchen and a rooftop deck with amazing views. The open main level is perfect for entertaining, with a living room, dining area, powder room and rear modern kitchen, with stylish finishes, and plenty of natural light. Enjoy your morning coffee or evening sunsets from the rooftop deck with amazing Baltimore skyline views. Other notable features include hardwood floors, custom tile baths, hardwood floors, Granite/Quartz counters, SS appliances, LVT floors in the basement. Located just blocks from The Avenue, you’ll love being close to Hampden’s best restaurants, cafés, and boutique shops. Plus, you’re just steps away from beautiful parks and Johns Hopkins University. Enjoy all the charm, convenience, and community that makes Hampden one of Baltimore’s most loved neighborhoods! If you are under contract soon, you can choose the finishes....... This will not last!
Listing Agent
(757) 646-5812 signwithcaroline@gmail.com Cummings & Co. Realtors Listed on: 11/12/2025

Townhouse Details
Home Type
- Townhome
Est. Annual Taxes
- $2,360
Lot Details
- Property is in excellent condition
Home Design
- New Construction
- Federal Architecture
- Brick Exterior Construction
- Block Foundation
Interior Spaces
- Property has 3 Levels
- Living Room
- Dining Room
- Den
- Utility Room
- Basement with some natural light
Bedrooms and Bathrooms
Parking
- 2 Parking Spaces
- 2 Driveway Spaces
- Paved Parking
- Off-Street Parking
Utilities
- Central Heating and Cooling System
- Natural Gas Water Heater
Community Details
- No Home Owners Association
- Hampden Historic District Subdivision
Listing and Financial Details
- Tax Lot 024
- Assessor Parcel Number 0313143671 024
Map
Home Values in the Area
Average Home Value in this Area
Tax History
| Year | Tax Paid | Tax Assessment Tax Assessment Total Assessment is a certain percentage of the fair market value that is determined by local assessors to be the total taxable value of land and additions on the property. | Land | Improvement |
|---|---|---|---|---|
| 2025 | $7,072 | $100,000 | $100,000 | -- |
| 2024 | $7,072 | $301,100 | $0 | $0 |
| 2023 | $6,781 | $288,700 | $0 | $0 |
| 2022 | $6,521 | $276,300 | $100,000 | $176,300 |
| 2021 | $6,208 | $263,067 | $0 | $0 |
| 2020 | $5,397 | $249,833 | $0 | $0 |
| 2019 | $5,171 | $236,600 | $100,000 | $136,600 |
| 2018 | $4,741 | $215,367 | $0 | $0 |
| 2017 | $4,284 | $194,133 | $0 | $0 |
| 2016 | $4,273 | $172,900 | $0 | $0 |
| 2015 | $4,273 | $172,900 | $0 | $0 |
| 2014 | $4,273 | $172,900 | $0 | $0 |
Property History
| Date | Event | Price | List to Sale | Price per Sq Ft | Prior Sale |
|---|---|---|---|---|---|
| 11/12/2025 11/12/25 | For Sale | $475,000 | 0.0% | $267 / Sq Ft | |
| 10/04/2023 10/04/23 | Rented | $2,600 | -99.3% | -- | |
| 09/28/2023 09/28/23 | Under Contract | -- | -- | -- | |
| 07/28/2023 07/28/23 | Sold | $360,000 | 0.0% | $244 / Sq Ft | View Prior Sale |
| 07/28/2023 07/28/23 | For Rent | $2,700 | 0.0% | -- | |
| 07/07/2023 07/07/23 | Pending | -- | -- | -- | |
| 06/30/2023 06/30/23 | For Sale | $349,999 | +27.3% | $237 / Sq Ft | |
| 05/29/2019 05/29/19 | Sold | $274,900 | 0.0% | $186 / Sq Ft | View Prior Sale |
| 04/19/2019 04/19/19 | Pending | -- | -- | -- | |
| 04/18/2019 04/18/19 | For Sale | $274,900 | +12.1% | $186 / Sq Ft | |
| 10/30/2015 10/30/15 | Sold | $245,250 | -0.7% | $209 / Sq Ft | View Prior Sale |
| 10/06/2015 10/06/15 | Price Changed | $247,000 | +4.2% | $210 / Sq Ft | |
| 09/30/2015 09/30/15 | Pending | -- | -- | -- | |
| 09/15/2015 09/15/15 | For Sale | $237,000 | -- | $202 / Sq Ft |
Purchase History
| Date | Type | Sale Price | Title Company |
|---|---|---|---|
| Deed | $80,000 | Old Republic National Title In | |
| Deed | $360,000 | Liberty Title | |
| Deed | $274,900 | R & P Settlement Group Llc | |
| Deed | $245,250 | Chicago Title Insurance Co | |
| Assignment Deed | $180,000 | Cotton Duck Title Company | |
| Deed | $69,000 | -- | |
| Deed | $21,000 | -- | |
| Deed | $69,215 | -- | |
| Deed | -- | -- | |
| Deed | -- | -- |
Mortgage History
| Date | Status | Loan Amount | Loan Type |
|---|---|---|---|
| Previous Owner | $252,000 | New Conventional | |
| Previous Owner | $266,653 | New Conventional | |
| Previous Owner | $245,250 | VA | |
| Previous Owner | $175,437 | FHA |
Source: Bright MLS
MLS Number: MDBA2191950
APN: 3671-024
- 3450 Keswick Rd
- 3507 Chestnut Ave
- 706 W 34th St
- 3417 Chestnut Ave
- 3540 Keswick Rd
- 3428 Chestnut Ave
- 615 W 36th St
- 811 Powers St
- 3607 Chestnut Ave
- 3348 Chestnut Ave
- 845 Wellington St
- 3635 Chestnut Ave
- 3318 Gilman Terrace
- 623 W 33rd St
- 3431 Roland Ave
- 819 W 33rd St
- 810 W 37th St
- 3432 Roland Ave
- 3701 Elm Ave
- 917 W 33rd St
- 3522 Beech Ave
- 3449 Chestnut Ave
- 3449 Chestnut Ave
- 3600 Keswick Rd Unit A
- 3611 Chestnut Ave
- 832 W 35th St
- 3314 Keswick Rd
- 3339 Paine St
- 3415 Pleasant Place
- 3321 Elm Ave
- 3621 Roland Ave Unit 3
- 3528 Hickory Ave
- 727 W 40th St
- 3100 Falls Cliff Rd
- 3925 Beech Ave
- 3715 Falls Rd Unit 4
- 116 W University Pkwy Unit 2
- 112 W University Pkwy Unit FL12-ID1335981P
- 108-114 W University Pkwy
- 3000 Falls Rd
