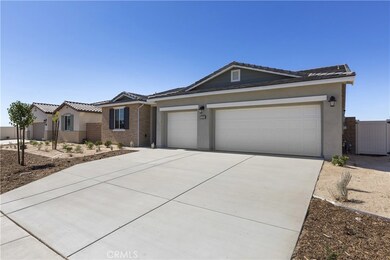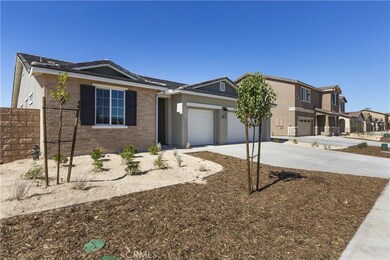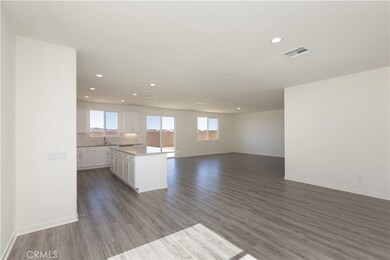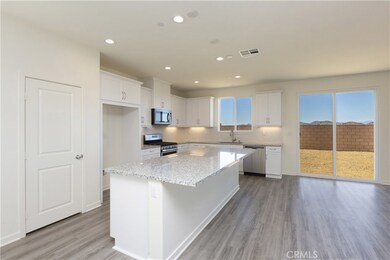
34635 Velvetleaf St Winchester, CA 92596
Sweetwater Ranch NeighborhoodHighlights
- Newly Remodeled
- Primary Bedroom Suite
- Green Roof
- RV Access or Parking
- Open Floorplan
- Main Floor Bedroom
About This Home
As of February 2023Lots of kitchen counter space. Open floor plan. Lots of backyard, entertainer's dream. Provence has a low HOA. Homesite is a RV lot.
Near Highway 79, this home provides easy access to the 15 and 215 freeways and all the recreation, entertainment, shopping and new community living that Temecula Valley has to offer. A single story home feature an open floor plan with a centralized kitchen with island and open living area with dining area on either side, making it the perfect place to catch up on the day's events as well as entertain your guests. The master bedroom is separated from secondary bedrooms to create privacy, and boasts a luxurious bathroom with dual sinks, separate shower and a soaking tub. Every Beazer home is built to ENERGY STAR standards, is tested, and receives an individual ENERGY STAR certification. Note: Photos are of model, not of actual home.
Last Agent to Sell the Property
Leslie Dawn Olivo
William Lyon Homes, Inc License #01494642 Listed on: 06/29/2018
Home Details
Home Type
- Single Family
Est. Annual Taxes
- $11,579
Year Built
- Built in 2018 | Newly Remodeled
Lot Details
- 7,215 Sq Ft Lot
- Private Yard
- Back and Front Yard
HOA Fees
- $21 Monthly HOA Fees
Parking
- 3 Car Attached Garage
- Parking Available
- RV Access or Parking
Interior Spaces
- 2,293 Sq Ft Home
- Open Floorplan
- Great Room
- Neighborhood Views
- Laundry Room
Kitchen
- Kitchen Island
- Granite Countertops
Bedrooms and Bathrooms
- 3 Main Level Bedrooms
- Primary Bedroom Suite
- 2 Full Bathrooms
- Low Flow Plumbing Fixtures
Eco-Friendly Details
- Green Roof
- ENERGY STAR Qualified Appliances
- Energy-Efficient Windows
- Energy-Efficient HVAC
- Energy-Efficient Insulation
- ENERGY STAR Qualified Equipment
Outdoor Features
- Exterior Lighting
Utilities
- Forced Air Heating and Cooling System
- Tankless Water Heater
Community Details
- Heritage Ranch Association, Phone Number (800) 706-7838
Listing and Financial Details
- Tax Lot 8
- Tax Tract Number 32185
Ownership History
Purchase Details
Home Financials for this Owner
Home Financials are based on the most recent Mortgage that was taken out on this home.Purchase Details
Home Financials for this Owner
Home Financials are based on the most recent Mortgage that was taken out on this home.Purchase Details
Home Financials for this Owner
Home Financials are based on the most recent Mortgage that was taken out on this home.Similar Homes in Winchester, CA
Home Values in the Area
Average Home Value in this Area
Purchase History
| Date | Type | Sale Price | Title Company |
|---|---|---|---|
| Quit Claim Deed | -- | Fidelity National Title Compan | |
| Grant Deed | $677,000 | Fidelity National Title | |
| Grant Deed | $431,500 | Fntg Builder Services |
Mortgage History
| Date | Status | Loan Amount | Loan Type |
|---|---|---|---|
| Previous Owner | $202,000 | New Conventional | |
| Previous Owner | $445,400 | New Conventional | |
| Previous Owner | $440,000 | New Conventional | |
| Previous Owner | $429,669 | FHA | |
| Previous Owner | $423,360 | FHA |
Property History
| Date | Event | Price | Change | Sq Ft Price |
|---|---|---|---|---|
| 02/09/2023 02/09/23 | Sold | $677,000 | -0.4% | $295 / Sq Ft |
| 01/06/2023 01/06/23 | Pending | -- | -- | -- |
| 01/03/2023 01/03/23 | For Sale | $679,900 | +57.7% | $297 / Sq Ft |
| 03/05/2019 03/05/19 | Sold | $431,170 | +0.5% | $188 / Sq Ft |
| 01/31/2019 01/31/19 | Pending | -- | -- | -- |
| 01/11/2019 01/11/19 | Price Changed | $428,990 | -4.2% | $187 / Sq Ft |
| 11/16/2018 11/16/18 | Price Changed | $447,990 | 0.0% | $195 / Sq Ft |
| 11/09/2018 11/09/18 | Price Changed | $447,906 | -1.1% | $195 / Sq Ft |
| 10/05/2018 10/05/18 | Price Changed | $452,906 | -1.1% | $198 / Sq Ft |
| 07/13/2018 07/13/18 | Price Changed | $457,823 | +0.1% | $200 / Sq Ft |
| 06/29/2018 06/29/18 | For Sale | $457,265 | -- | $199 / Sq Ft |
Tax History Compared to Growth
Tax History
| Year | Tax Paid | Tax Assessment Tax Assessment Total Assessment is a certain percentage of the fair market value that is determined by local assessors to be the total taxable value of land and additions on the property. | Land | Improvement |
|---|---|---|---|---|
| 2023 | $11,579 | $490,994 | $80,413 | $410,581 |
| 2022 | $9,191 | $481,368 | $78,837 | $402,531 |
| 2021 | $9,016 | $471,931 | $77,292 | $394,639 |
| 2020 | $8,519 | $439,793 | $76,500 | $363,293 |
| 2019 | $6,282 | $272,800 | $0 | $272,800 |
Agents Affiliated with this Home
-
Lucille Alves

Seller's Agent in 2023
Lucille Alves
C-21 Astro
(562) 843-6140
1 in this area
42 Total Sales
-
Christy Uebersetzig

Buyer's Agent in 2023
Christy Uebersetzig
Creekside Realty
(951) 295-9137
1 in this area
7 Total Sales
-
L
Seller's Agent in 2019
Leslie Dawn Olivo
William Lyon Homes, Inc
-
NoEmail NoEmail
N
Buyer's Agent in 2019
NoEmail NoEmail
None MRML
(646) 541-2551
6 in this area
5,731 Total Sales
Map
Source: California Regional Multiple Listing Service (CRMLS)
MLS Number: OC18157175
APN: 480-931-003
- 34539 Velvetleaf St
- 34692 Bright Pine Way
- 34743 Serissa Ct
- 30881 Palette Rd
- 31120 Briar Rose Dr
- 34452 Turquoise Ln
- 30734 Nature Rd
- 30844 Snowberry Ln
- 34428 Burnt Pine Rd
- 34885 Heartland Ln
- 34880 Windwood Glen Ln
- 34904 Windwood Glen Ln
- 30514 Boxleaf Ln
- 34936 Old Vine Rd
- 34523 Black Cherry St
- 34899 Windwood Glen Ln
- 30587 Aspen Glen St
- 35183 Flamingo Way
- 30411 Redding Ave
- 34901 Limecrest Place






