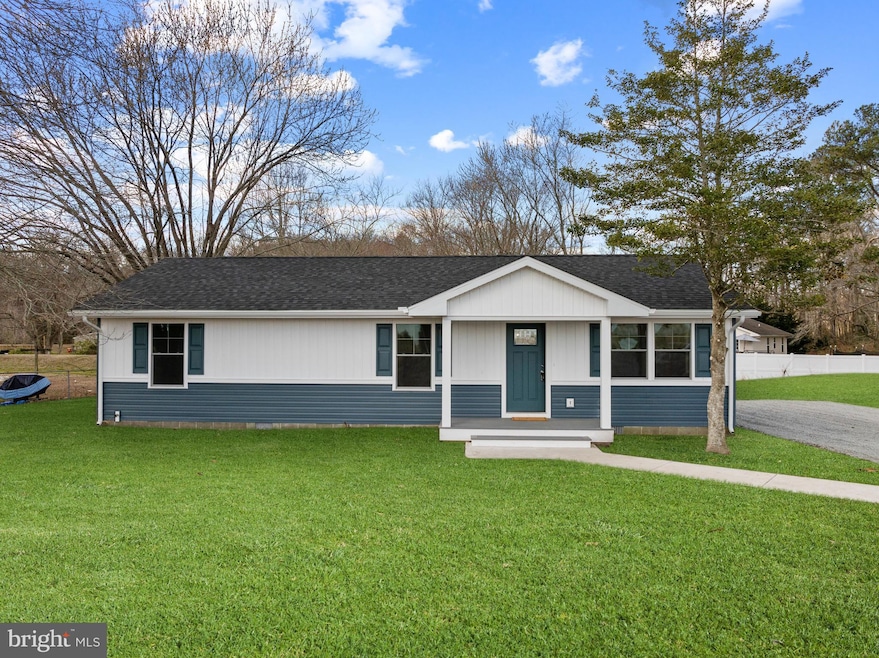34648 Pepper Rd Frankford, DE 19945
Estimated payment $2,030/month
Highlights
- Rambler Architecture
- Wood Flooring
- Walk-In Closet
- Selbyville Middle School Rated A-
- No HOA
- Recessed Lighting
About This Home
Welcome to your dream home! This charming, renovated ranch-style residence, offers a perfect blend of modern comfort and classic appeal. Nestled on a spacious lot, this detached gem boasts 1,152 square feet of thoughtfully designed living space. Step inside to discover a warm and inviting atmosphere, highlighted by beautiful hardwood and luxury vinyl plank flooring throughout. The heart of the home features a beautiful kitchen with an island, perfect for casual dining and entertaining. Enjoy the convenience of energy-efficient appliances, including a dishwasher, microwave, and electric range, making meal prep a breeze. The open dining area is ideal for gatherings, while recessed lighting and ceiling fans create a cozy ambiance. With three well-appointed bedrooms, including a primary suite with a spacious closet, there’s plenty of room for relaxation and personalization. Two full bathrooms ensure comfort and convenience for everyone. Additional highlights include a new septic system, water conditioner, main floor laundry for effortless chores and ample driveway parking. This home is not just a place to live; it’s a sanctuary where memories are made. Don’t miss the opportunity to own this beautifully renovated property that combines style, functionality, and a welcoming spirit. Schedule your private tour today and envision your new beginning in this lovely home!
Listing Agent
(302) 362-6867 lasonya.snead@yahoo.com Coldwell Banker Premier - Rehoboth License #RS-0020360 Listed on: 03/10/2025

Home Details
Home Type
- Single Family
Est. Annual Taxes
- $378
Year Built
- Built in 1972 | Remodeled in 2025
Lot Details
- 0.32 Acre Lot
- Lot Dimensions are 100.00 x 140.00
- Property is zoned R-R
Parking
- Driveway
Home Design
- Rambler Architecture
- Frame Construction
- Architectural Shingle Roof
- Aluminum Siding
Interior Spaces
- 1,152 Sq Ft Home
- Property has 1 Level
- Ceiling Fan
- Recessed Lighting
- Dining Area
- Crawl Space
Kitchen
- Electric Oven or Range
- Microwave
- Dishwasher
- Kitchen Island
Flooring
- Wood
- Luxury Vinyl Plank Tile
Bedrooms and Bathrooms
- 3 Main Level Bedrooms
- Walk-In Closet
- 2 Full Bathrooms
Laundry
- Laundry on main level
- Dryer
- Washer
Eco-Friendly Details
- Energy-Efficient Appliances
Schools
- Indian River Middle School
- Indian River High School
Utilities
- Central Air
- Heat Pump System
- 200+ Amp Service
- Well
- On Site Septic
- Phone Available
Community Details
- No Home Owners Association
- Branchwood Subdivision
Listing and Financial Details
- Assessor Parcel Number 533-04.00-45.00
Map
Home Values in the Area
Average Home Value in this Area
Tax History
| Year | Tax Paid | Tax Assessment Tax Assessment Total Assessment is a certain percentage of the fair market value that is determined by local assessors to be the total taxable value of land and additions on the property. | Land | Improvement |
|---|---|---|---|---|
| 2024 | $390 | $9,150 | $1,000 | $8,150 |
| 2023 | $390 | $9,150 | $1,000 | $8,150 |
| 2022 | $384 | $9,150 | $1,000 | $8,150 |
| 2021 | $373 | $9,150 | $1,000 | $8,150 |
| 2020 | $356 | $9,150 | $1,000 | $8,150 |
| 2019 | $355 | $9,150 | $1,000 | $8,150 |
| 2018 | $358 | $9,150 | $0 | $0 |
| 2017 | $361 | $9,150 | $0 | $0 |
| 2016 | $319 | $9,150 | $0 | $0 |
| 2015 | $200 | $9,150 | $0 | $0 |
| 2014 | $201 | $9,150 | $0 | $0 |
Property History
| Date | Event | Price | Change | Sq Ft Price |
|---|---|---|---|---|
| 08/25/2025 08/25/25 | Price Changed | $375,000 | -3.8% | $326 / Sq Ft |
| 05/21/2025 05/21/25 | Price Changed | $389,900 | -2.5% | $338 / Sq Ft |
| 04/25/2025 04/25/25 | Price Changed | $399,900 | -5.9% | $347 / Sq Ft |
| 03/10/2025 03/10/25 | Price Changed | $424,900 | +6.2% | $369 / Sq Ft |
| 03/10/2025 03/10/25 | For Sale | $399,990 | -- | $347 / Sq Ft |
Purchase History
| Date | Type | Sale Price | Title Company |
|---|---|---|---|
| Sheriffs Deed | $146,000 | None Listed On Document |
Source: Bright MLS
MLS Number: DESU2079376
APN: 533-04.00-45.00
- 34899 Delaware Ave
- 41 Frankford Ave
- 9 Knox St
- 23408 E Gate Dr
- 30564 Frankford School Rd
- 35038 Promised Land Ln
- 112 Honolulu Rd
- 157 Clayton Ave
- 34105 Shockley Town Rd
- 32883 Murray Rd
- 31700 Holly Wood Ln
- 32828 Murray Rd
- 36455 Dupont Blvd
- 31007 Omar Rd
- 23430 East Dr
- 23412 East Dr
- 30249 Armory Rd
- 412 Queen Anne St
- 131 Prince Georges Dr
- 202 Chapel of Ease St
- 30225 Frankford School Rd
- 29565 Phoenix Ave Unit 11
- 32363 Cea Dag Cir Unit 604
- 9224 Greenway Trail
- 31275 Dogwood Acres Rd
- 35340 Gennaker Ln
- 33285 Bayberry Ct
- 23525 E Gate Dr
- 114 Bobbys Branch Rd Unit 85
- 3206 Caitlins Way Unit 3206
- 25100 Ashton Cir
- 100-139 Carolines Ct
- 32068 White Tail Dr
- 37016 Johnson Rd
- 32044 White Tail Dr Unit TH117
- 31515 Deep Pond Ln
- 32334 Norman Ln
- 30200 Kent Rd
- 28036 Dew Drop Ln
- 35014 Sunfish Ln






