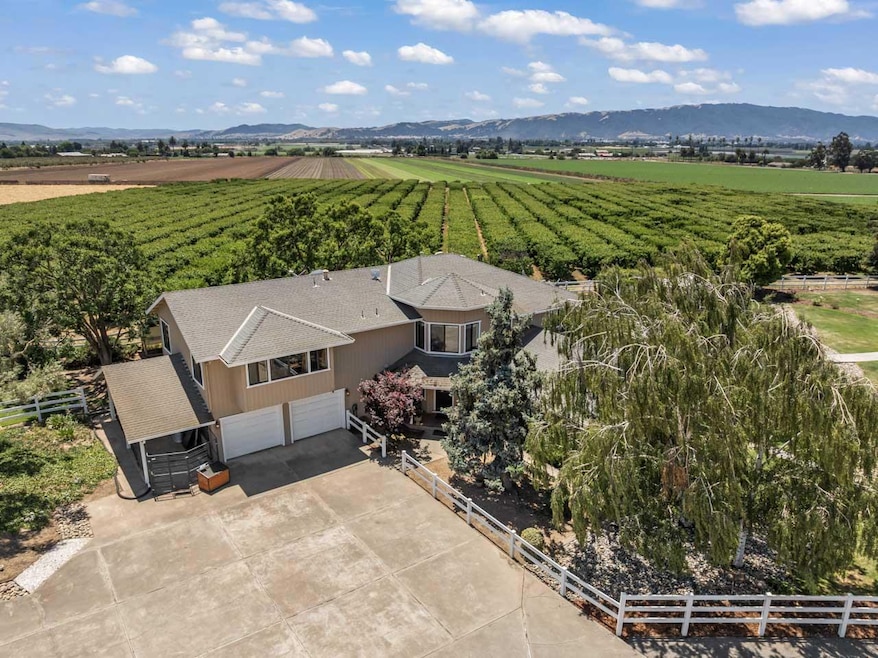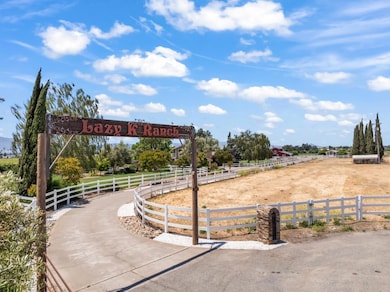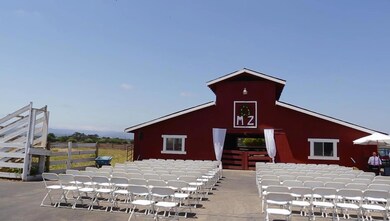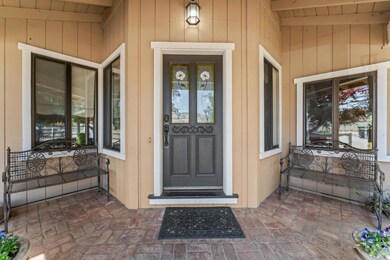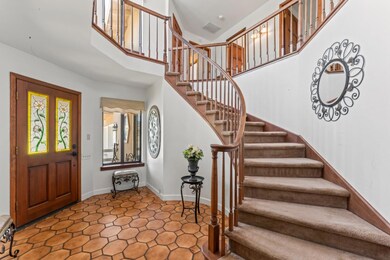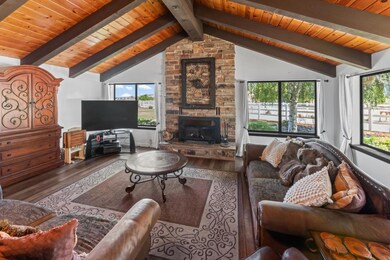
3465 Susie Ln Gilroy, CA 95020
Estimated payment $22,216/month
Highlights
- Barn
- Horse Property
- Primary Bedroom Suite
- Stables
- In Ground Pool
- 11.54 Acre Lot
About This Home
Live, Work, Play at Lazy K Ranch! Discover a rare opportunity to own this beautifully maintained 11.54 acre country estate in Gilroy's scenic countryside. Enjoy 360 degree views, a 4,200 sqft main home (4 bed/4 bath), and two income-producing guest houses: a charming 1 bed/1 bath Red Cottage (495 sqft) and a 2 bed/1 bath guest home (925 sqft), each with private entries and yards. Zoned AW, this versatile property includes a 7.23 acre U Pick cherry orchard, a beloved seasonal agritourism destination. This property has the capacity for multiple RVs, trailers and parking. Horse enthusiasts will appreciate the barn with 5 stalls (potential), breezeway, and fenced paddocks. Car lovers and hobbyists will enjoy 2 workshops and 3 garage bays in the Barn and 2 car garage attached to home. Ideal for multigenerational living, an active family, or investors seeking a rural retreat with diverse revenue streams and agricultural potential. Live luxuriously while earning income from rentals and orchard operations all in one exceptional estate. Only 11 mins to Caltrains for the commuter. Buyer to Verify All Data All Sqft and Acreage is Approximate.
Home Details
Home Type
- Single Family
Est. Annual Taxes
- $17,335
Year Built
- Built in 1983
Lot Details
- 11.54 Acre Lot
- East Facing Home
- Cross Fenced
- Wood Fence
- Fenced For Horses
- Secluded Lot
- Level Lot
- Sprinklers on Timer
- Back Yard
- May Be Possible The Lot Can Be Split Into 2+ Parcels
- Zoning described as AW
Parking
- 5 Car Garage
- Workshop in Garage
- Uncovered Parking
Property Views
- Orchard Views
- Mountain
- Hills
- Valley
- Park or Greenbelt
Home Design
- Wood Frame Construction
- Shingle Roof
- Concrete Perimeter Foundation
Interior Spaces
- 4,200 Sq Ft Home
- 2-Story Property
- Beamed Ceilings
- Vaulted Ceiling
- Formal Entry
- Great Room
- Separate Family Room
- Living Room with Fireplace
- Formal Dining Room
- Den
- Workshop
- Vinyl Flooring
Kitchen
- Oven or Range
- Range Hood
- Stone Countertops
Bedrooms and Bathrooms
- 4 Bedrooms
- Primary Bedroom Suite
- Walk-In Closet
- Bathroom on Main Level
- Soaking Tub in Primary Bathroom
- Oversized Bathtub in Primary Bathroom
- Walk-in Shower
Laundry
- Laundry Room
- Washer and Dryer
Pool
- In Ground Pool
- Spa
- Pool Cover
Outdoor Features
- Horse Property
- Balcony
- Deck
- Enclosed patio or porch
- Shed
- Barbecue Area
Farming
- Barn
- Agricultural
- Pasture
Horse Facilities and Amenities
- Paddocks
- Hay Storage
- Stables
Utilities
- Forced Air Heating and Cooling System
- Well
- Septic Tank
Community Details
- Courtyard
Listing and Financial Details
- Assessor Parcel Number 841-44-042
Map
Home Values in the Area
Average Home Value in this Area
Tax History
| Year | Tax Paid | Tax Assessment Tax Assessment Total Assessment is a certain percentage of the fair market value that is determined by local assessors to be the total taxable value of land and additions on the property. | Land | Improvement |
|---|---|---|---|---|
| 2024 | $17,335 | $1,433,019 | $565,220 | $867,799 |
| 2023 | $17,381 | $1,404,922 | $554,138 | $850,784 |
| 2022 | $17,396 | $1,403,953 | $646,050 | $757,903 |
| 2021 | $16,060 | $1,275,665 | $532,621 | $743,044 |
| 2020 | $15,865 | $1,262,586 | $527,160 | $735,426 |
| 2019 | $15,709 | $1,238,007 | $516,824 | $721,183 |
| 2018 | $14,596 | $1,213,907 | $506,691 | $707,216 |
| 2017 | $14,906 | $1,190,277 | $496,756 | $693,521 |
| 2016 | $14,605 | $1,166,940 | $487,016 | $679,924 |
| 2015 | $13,327 | $1,113,973 | $479,701 | $634,272 |
| 2014 | $13,170 | $1,092,153 | $470,305 | $621,848 |
Property History
| Date | Event | Price | Change | Sq Ft Price |
|---|---|---|---|---|
| 06/12/2025 06/12/25 | For Sale | $3,750,000 | 0.0% | $893 / Sq Ft |
| 06/04/2025 06/04/25 | Off Market | $3,750,000 | -- | -- |
| 06/04/2025 06/04/25 | For Sale | $3,750,000 | -- | $893 / Sq Ft |
Purchase History
| Date | Type | Sale Price | Title Company |
|---|---|---|---|
| Interfamily Deed Transfer | -- | Old Republic Title Company | |
| Grant Deed | $1,045,000 | Fidelity National Title Co | |
| Interfamily Deed Transfer | $202,500 | First American Title Company | |
| Quit Claim Deed | -- | -- | |
| Grant Deed | $1,300,000 | Old Republic Title Company | |
| Interfamily Deed Transfer | -- | -- | |
| Grant Deed | $860,000 | Old Republic Title Company |
Mortgage History
| Date | Status | Loan Amount | Loan Type |
|---|---|---|---|
| Open | $472,000 | New Conventional | |
| Closed | $417,000 | New Conventional | |
| Previous Owner | $200,000 | Credit Line Revolving | |
| Previous Owner | $405,000 | Purchase Money Mortgage | |
| Previous Owner | $400,400 | Purchase Money Mortgage | |
| Previous Owner | $140,819 | Unknown | |
| Previous Owner | $450,000 | Purchase Money Mortgage |
Similar Homes in Gilroy, CA
Source: MLSListings
MLS Number: ML82010696
APN: 841-44-042
- 7381 Furlong Ave
- 2160 Pacheco Pass Hwy
- 2035 Pacheco Pass Hwy
- 2025 Pacheco Pass Hwy
- 1930 Pacheco Pass Hwy
- 3025 Godfrey Ave
- 2760 Leavesley Rd
- 0 Crews Rd
- 1500 Gilman Rd
- 3970 Leavesley Rd
- 5167 Canada Rd
- 2985 Roop Rd
- 0 Pacheco Pass Hwy
- 0 Davidson Ave
- 493 E 6th St
- 7521 Chestnut St
- 8740 Marcella Ave
- 430 Adams Ct
- 8282 Murray Ave Unit 76
- 8282 Murray Ave Unit 48
- 200 E 10th St
- 111 Lewis St
- 6825 Filbro Dr Unit 1
- 1335 W Luchessa Ave
- 766 1st St
- 985 Montebello Dr
- 1061 Viognier Way
- 975 1st St
- 8200 Kern Ave
- 9060-9072 Kern Ave
- 742 Creekside Ct
- 8195 Westwood Dr
- 6397 Paysar Ln
- 1520 Hecker Pass Hwy
- 9385 Burchell Rd
- 15665 Nice
- 15400 Vineyard Blvd
- 15945 Village Way
- 923 Loyola Ln
- 515 Barrett Ave
