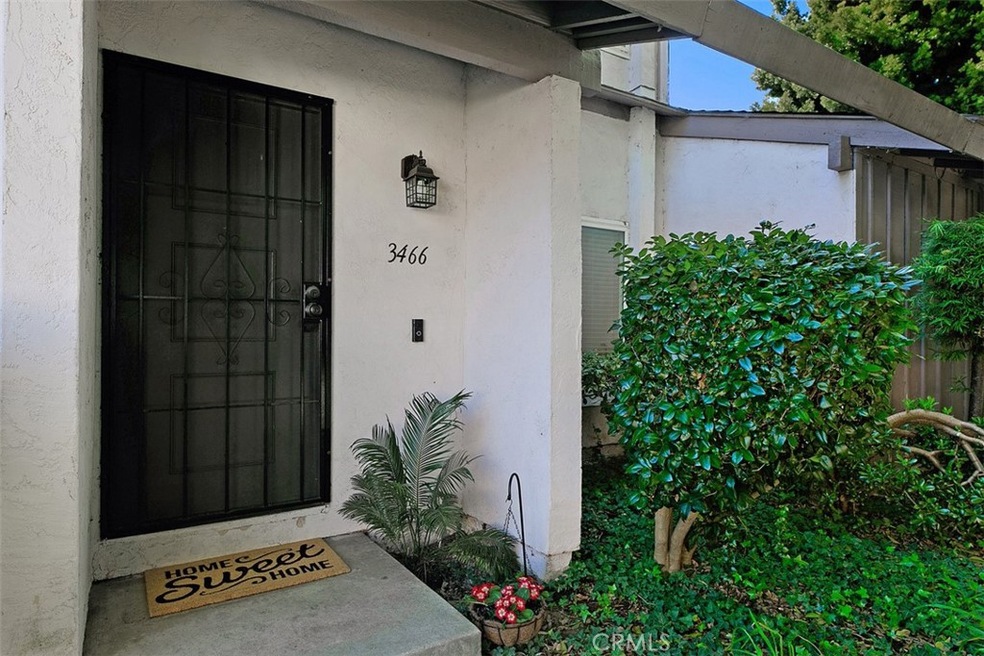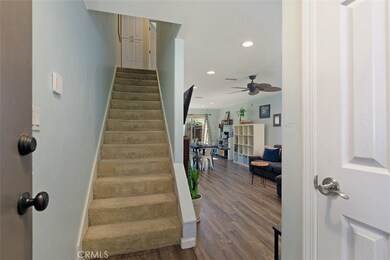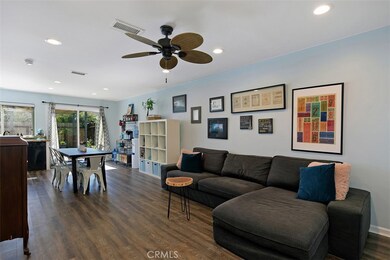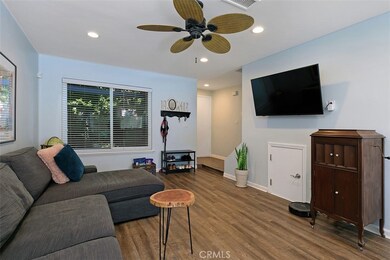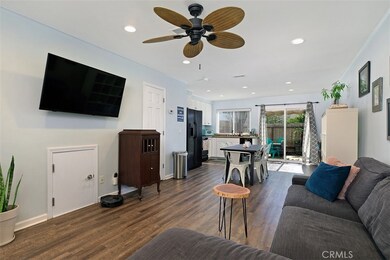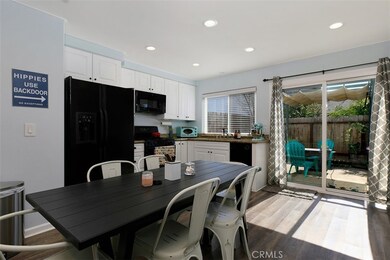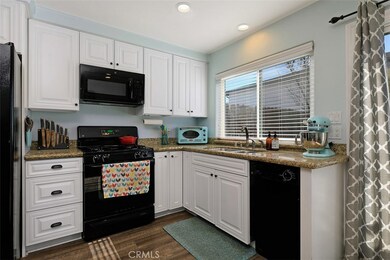
3466 Seabreeze Walk Oceanside, CA 92056
Lake NeighborhoodHighlights
- Open Floorplan
- Park or Greenbelt View
- Front Porch
- Calavera Hills Elementary Rated A
- Granite Countertops
- Double Pane Windows
About This Home
As of March 2022Step inside this stunning condo within the Carlsbad School District. Pride of ownership has been top priority as evidenced by the tasteful design throughout this unit. Two bedrooms, one and half bathrooms, and laundry room. The perfect back porch for the weekend gardener or a place for the little ones (both human and furry) to enjoy. Not to mention the ample green space throughout the community. Features include shaker cabinets, dual pane vinyl windows, plank flooring, tranquil paint colors, one detached garage and a one car parking space. A few extra items included in the sale are washer and dryer, refrigerator freezer, ring security alarm and doorbell. Afternoon ocean breezes are available for no extra charge.
Last Agent to Sell the Property
Matthew Sanford, Broker License #02048271 Listed on: 02/16/2022
Last Buyer's Agent
Berkshire Hathaway HomeServices California Properties License #02082318

Property Details
Home Type
- Condominium
Est. Annual Taxes
- $5,356
Year Built
- Built in 1974
Lot Details
- Two or More Common Walls
- Wood Fence
HOA Fees
- $315 Monthly HOA Fees
Parking
- 1 Open Parking Space
- 1 Car Garage
- Detached Carport Space
- Parking Available
- Parking Lot
Home Design
- Turnkey
- Slab Foundation
Interior Spaces
- 1,002 Sq Ft Home
- Open Floorplan
- Double Pane Windows
- Panel Doors
- Vinyl Flooring
- Park or Greenbelt Views
Kitchen
- Gas Oven
- <<selfCleaningOvenToken>>
- Gas Range
- <<microwave>>
- Dishwasher
- Granite Countertops
Bedrooms and Bathrooms
- 2 Bedrooms
- All Upper Level Bedrooms
- Granite Bathroom Countertops
- <<tubWithShowerToken>>
- Exhaust Fan In Bathroom
Laundry
- Laundry Room
- Dryer
- Washer
Home Security
Outdoor Features
- Patio
- Exterior Lighting
- Front Porch
Location
- Suburban Location
Utilities
- Forced Air Heating System
- Natural Gas Connected
- Phone Available
- Cable TV Available
Listing and Financial Details
- Tax Lot 24
- Tax Tract Number 7157
- Assessor Parcel Number 1681002503
Community Details
Overview
- Master Insurance
- 80 Units
- Tiberon Owners Association, Phone Number (800) 360-0336
- Api Management HOA
- Maintained Community
Amenities
- Picnic Area
Pet Policy
- Pets Allowed
- Pet Restriction
Security
- Carbon Monoxide Detectors
- Fire and Smoke Detector
Ownership History
Purchase Details
Home Financials for this Owner
Home Financials are based on the most recent Mortgage that was taken out on this home.Purchase Details
Home Financials for this Owner
Home Financials are based on the most recent Mortgage that was taken out on this home.Purchase Details
Purchase Details
Home Financials for this Owner
Home Financials are based on the most recent Mortgage that was taken out on this home.Purchase Details
Purchase Details
Home Financials for this Owner
Home Financials are based on the most recent Mortgage that was taken out on this home.Purchase Details
Home Financials for this Owner
Home Financials are based on the most recent Mortgage that was taken out on this home.Purchase Details
Purchase Details
Home Financials for this Owner
Home Financials are based on the most recent Mortgage that was taken out on this home.Purchase Details
Home Financials for this Owner
Home Financials are based on the most recent Mortgage that was taken out on this home.Purchase Details
Purchase Details
Similar Homes in Oceanside, CA
Home Values in the Area
Average Home Value in this Area
Purchase History
| Date | Type | Sale Price | Title Company |
|---|---|---|---|
| Grant Deed | $495,000 | None Listed On Document | |
| Grant Deed | $269,000 | Nextitle | |
| Interfamily Deed Transfer | -- | None Available | |
| Interfamily Deed Transfer | -- | New Century Title Company | |
| Interfamily Deed Transfer | -- | -- | |
| Grant Deed | $195,000 | Chicago Title Co | |
| Interfamily Deed Transfer | -- | Fidelity National Title Co | |
| Interfamily Deed Transfer | -- | -- | |
| Interfamily Deed Transfer | -- | Equity Title Company | |
| Grant Deed | $130,000 | Equity Title Company | |
| Grant Deed | $29,000 | Stewart Title | |
| Deed | $68,000 | -- |
Mortgage History
| Date | Status | Loan Amount | Loan Type |
|---|---|---|---|
| Open | $345,000 | New Conventional | |
| Previous Owner | $254,500 | New Conventional | |
| Previous Owner | $260,930 | New Conventional | |
| Previous Owner | $196,200 | Purchase Money Mortgage | |
| Previous Owner | $156,000 | Purchase Money Mortgage | |
| Previous Owner | $133,000 | FHA | |
| Previous Owner | $126,250 | FHA | |
| Closed | $39,000 | No Value Available | |
| Closed | $78,300 | No Value Available |
Property History
| Date | Event | Price | Change | Sq Ft Price |
|---|---|---|---|---|
| 03/15/2022 03/15/22 | Sold | $495,000 | 0.0% | $494 / Sq Ft |
| 02/22/2022 02/22/22 | Pending | -- | -- | -- |
| 02/21/2022 02/21/22 | Off Market | $495,000 | -- | -- |
| 02/16/2022 02/16/22 | For Sale | $465,000 | +72.9% | $464 / Sq Ft |
| 11/13/2017 11/13/17 | Sold | $269,000 | 0.0% | $268 / Sq Ft |
| 10/13/2017 10/13/17 | For Sale | $269,000 | -- | $268 / Sq Ft |
Tax History Compared to Growth
Tax History
| Year | Tax Paid | Tax Assessment Tax Assessment Total Assessment is a certain percentage of the fair market value that is determined by local assessors to be the total taxable value of land and additions on the property. | Land | Improvement |
|---|---|---|---|---|
| 2024 | $5,356 | $507,000 | $376,000 | $131,000 |
| 2023 | $5,208 | $486,000 | $361,000 | $125,000 |
| 2022 | $3,090 | $288,419 | $214,439 | $73,980 |
| 2021 | $3,066 | $282,765 | $210,235 | $72,530 |
| 2020 | $3,044 | $279,867 | $208,080 | $71,787 |
| 2019 | $2,988 | $274,380 | $204,000 | $70,380 |
| 2018 | $2,861 | $269,000 | $200,000 | $69,000 |
| 2017 | $70 | $215,000 | $96,000 | $119,000 |
| 2016 | $1,836 | $170,000 | $76,000 | $94,000 |
| 2015 | $1,750 | $160,000 | $72,000 | $88,000 |
| 2014 | $1,755 | $160,000 | $72,000 | $88,000 |
Agents Affiliated with this Home
-
Matthew Sanford

Seller's Agent in 2022
Matthew Sanford
Matthew Sanford, Broker
(760) 456-5997
1 in this area
3 Total Sales
-
Laura Stephens

Buyer's Agent in 2022
Laura Stephens
Berkshire Hathaway HomeServices California Properties
(858) 245-6475
1 in this area
45 Total Sales
-
Joel & Christie Daniel

Seller's Agent in 2017
Joel & Christie Daniel
Greenleaf Real Estate
(951) 897-9466
50 Total Sales
-
NoEmail NoEmail
N
Buyer's Agent in 2017
NoEmail NoEmail
NONMEMBER MRML
(646) 541-2551
5,732 Total Sales
Map
Source: California Regional Multiple Listing Service (CRMLS)
MLS Number: PT22030536
APN: 168-100-25-03
- 3456 Seabreeze Walk
- 3466 Thunder Dr
- 3468 Los Mochis Way
- 3458 Los Mochis Way
- 3436 Thunder Dr
- 3442 Thunder Dr
- 3418 Seabreeze Walk
- 4197 Tiberon Dr
- 3423 Del Este Way
- 3404 Los Mochis Way
- 3407 Del Este Way
- 3414 Del Este Way
- 3408 Del Este Way
- 3560 Thunder Dr
- 3569 Surf Place
- 2130 Sunset Dr Unit SPC 71
- 2130 Sunset Dr Unit 99
- 2130 Sunset Dr Unit 117
- 3579 Twilight Ln
- 4215 Cielo Ave
