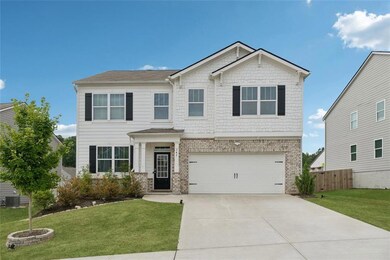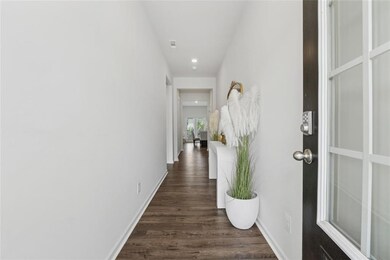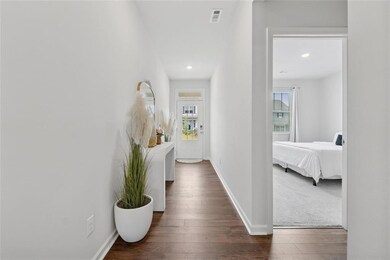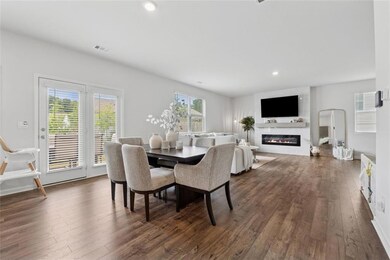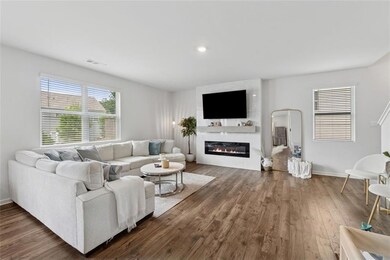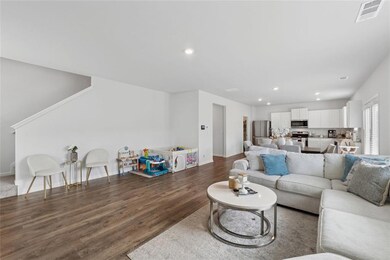Welcome to 347 Etowah Parkway, a well-appointed 5-bedroom, 3-bath Hanover floor plan residence located in the highly desirable Etowah Preserve community in Dawsonville, GA. This home features an open-concept main level with luxury vinyl plank flooring, a spacious living area with a custom stacked-stone fireplace, and a modern kitchen equipped with granite countertops, stainless steel appliances, a large island, and a walk-in pantry. A guest bedroom and full bath on the main level offer added versatility, while upstairs you'll find a generous loft, three secondary bedrooms, and a serene primary suite with dual vanities, soaking tub, separate shower, and an oversized walk-in closet.
Residents of Etowah Preserve enjoy access to a wide array of professionally maintained amenities, including a junior Olympic-size swimming pool, splash pad, two full-size tennis courts, a clubhouse, sidewalks, and a playground — all surrounded by scenic green spaces and natural views. The neighborhood's thoughtful design supports a comfortable, active lifestyle with spaces for relaxation, recreation, and connection.
This home offers convenient access to GA-400, local parks, shopping, dining, and the North Georgia Premium Outlets. Whether you're seeking comfort, convenience, or a strong sense of community, this is a move-in ready opportunity that blends modern design with exceptional neighborhood features.


