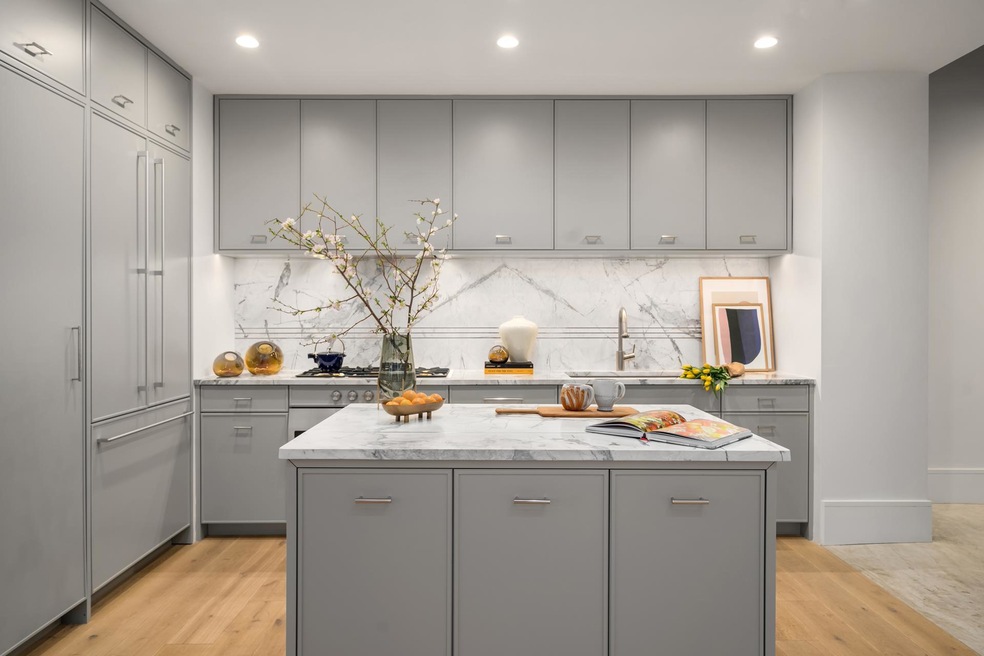
347 Henry St Unit 7B Cobblehl, NY 11201
Cobble Hill NeighborhoodHighlights
- New Construction
- Pre War Building
- 3-minute walk to Cobble Hill Park
About This Home
As of February 2025CLOSINGS HAVE COMMENCED.
Sales Gallery located at 97 Amity Street in Cobble Hill, Brooklyn.
Presenting Residence 7B, a meticulously appointed two-bedroom, two-bathroom home spanning 1,289 interior square feet. Complemented by oversized windows and triple exposures, this immaculate residence offers a corner master bedroom with an en suite bath and a walk-in closet, hand-laid Town & Country Antique White oak flooring, a generously sized second bedroom with a walk-in closet, and an adjacent secondary bathroom accented by Town & Country Glissade Collection tiled walls. Top-of-the-line kitchen appointments include polished gray marble countertops with stainless inlays, custom white lacquered cabinetry, and a fully integrated Gaggenau and Miele appliance package. The striking, spa-like master bathroom pairs bookmatched Calacatta-clad walls with rich teak millwork throughout and features a Waterworks deck-mounted shower with a custom solid Burmese teak mat, a luxurious tub, a Duravit wall-hung toilet, and a double vanity with an integrated medicine cabinet. Ample closet space, a formal coat closet, and an in-residence washer/dryer set complete this gorgeous offering.
A limited-edition offering with an expansive outlook, 5 River Park is a contemporary contextual interpretation of Brooklyn masonry architecture by Douglas Romines. This thoughtfully composed collection of 25 graciously scaled one- to four-bedroom residences is paired with a richly curated, 20,000-square-foot-plus indoor and outdoor amenity offering. This is the best of Brooklyn, without compromise.
Graciously paired with a richly curated amenity collection, 5 River Park offers three levels of uncompromised amenity spaces. Enjoy an attended arrival reception; dual-level garden promenades with an outdoor resort pool and a garden grotto surrounded by daybeds, alfresco dining areas, and an outdoor kitchen; and an expansive private playground with an adjacent outdoor living room, a covered portico with a bocce court, a terrace lounge, and barbecue grills.
The concourse level caters to wellness and entertainment and features a luxurious residents' spa with a hot tub, a treatment room, steam and sauna rooms, changing rooms, a state-of-the-art fitness center, an acoustically enhanced music room, a jungle-themed children's playroom, and a game room with billiards and retro arcade machines. Limited parking and storage also available for purchase.
Last Agent to Sell the Property
Douglas Elliman Real Estate License #10301206888 Listed on: 05/18/2021

Property Details
Home Type
- Condominium
Est. Annual Taxes
- $15,012
Year Built
- Built in 2019 | New Construction
HOA Fees
- $1,468 Monthly HOA Fees
Home Design
- 1,289 Sq Ft Home
- Pre War Building
Bedrooms and Bathrooms
- 2 Bedrooms
- 2 Full Bathrooms
Utilities
- No Cooling
Community Details
- 5 River Park Condos
- Cobblehl Subdivision
- 15-Story Property
Listing and Financial Details
- Tax Block 291
Ownership History
Purchase Details
Home Financials for this Owner
Home Financials are based on the most recent Mortgage that was taken out on this home.Purchase Details
Similar Homes in the area
Home Values in the Area
Average Home Value in this Area
Purchase History
| Date | Type | Sale Price | Title Company |
|---|---|---|---|
| Deed | $2,475,000 | -- | |
| Deed | $2,708,545 | -- |
Mortgage History
| Date | Status | Loan Amount | Loan Type |
|---|---|---|---|
| Open | $1,650,000 | Purchase Money Mortgage |
Property History
| Date | Event | Price | Change | Sq Ft Price |
|---|---|---|---|---|
| 02/14/2025 02/14/25 | Sold | $2,475,000 | -1.0% | $1,920 / Sq Ft |
| 01/01/2025 01/01/25 | Pending | -- | -- | -- |
| 11/08/2024 11/08/24 | Price Changed | $2,500,000 | 0.0% | $1,939 / Sq Ft |
| 09/17/2024 09/17/24 | For Sale | $2,499,000 | +1.0% | $1,939 / Sq Ft |
| 02/04/2022 02/04/22 | Sold | $2,475,000 | 0.0% | $1,920 / Sq Ft |
| 06/25/2019 06/25/19 | Pending | -- | -- | -- |
| 10/23/2018 10/23/18 | For Sale | $2,475,000 | -- | $1,920 / Sq Ft |
Tax History Compared to Growth
Tax History
| Year | Tax Paid | Tax Assessment Tax Assessment Total Assessment is a certain percentage of the fair market value that is determined by local assessors to be the total taxable value of land and additions on the property. | Land | Improvement |
|---|---|---|---|---|
| 2025 | $34,866 | $293,905 | $33,721 | $260,184 |
| 2024 | $34,866 | $283,092 | $33,721 | $249,371 |
| 2023 | $34,081 | $277,886 | $33,721 | $244,165 |
| 2022 | $30,762 | $253,400 | $33,721 | $219,679 |
Agents Affiliated with this Home
-
Grant Braswell

Seller's Agent in 2025
Grant Braswell
Compass
(202) 841-2370
1 in this area
54 Total Sales
-
Ronald Harvey
R
Seller Co-Listing Agent in 2025
Ronald Harvey
Compass
(925) 683-0319
1 in this area
9 Total Sales
-
Fredrik Eklund

Seller's Agent in 2022
Fredrik Eklund
Douglas Elliman Real Estate
(206) 423-9055
24 in this area
434 Total Sales
Map
Source: Real Estate Board of New York (REBNY)
MLS Number: RLS10616293
APN: 00291-1014
- 120 Pacific St Unit 1
- 126 Pacific St
- 100 Amity St Unit 3
- 100 Amity St Unit RES11
- 100 Amity St Unit 13
- 100 Amity St Unit 5A
- 357 Henry St
- 133 Pacific St Unit 2
- 78 Amity St Unit 4B
- 78 Amity St Unit 4A
- 78 Amity St Unit 2F
- 78 Amity St Unit 1A
- 119 Congress St Unit PH
- 145 Atlantic Ave
- 234 Clinton St Unit 4
- 222 Clinton St Unit PH
- 238 Clinton St Unit G
- 166 Congress St
- 16 Verandah Place
- 89 State St Unit 1
