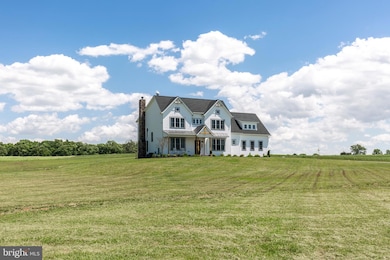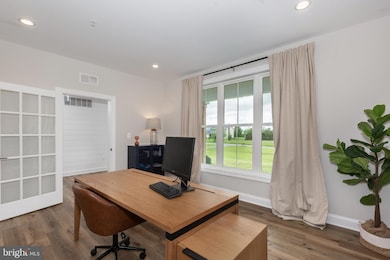
3471 Bullfrog Rd Taneytown, MD 21787
Estimated payment $6,011/month
Highlights
- Panoramic View
- Dual Staircase
- Wood Burning Stove
- Open Floorplan
- Colonial Architecture
- Private Lot
About This Home
Stunning Contemporary Colonial on 3 Scenic Acres with Mountain Views! This exceptional 5-bedroom, 4-bath home combines timeless Colonial charm with modern design, offering over 6,200 sq ft of finished living space. Just 2 years young and built with superior craftsmanship, the home sits on a peaceful lot surrounded by agricultural preservation land, ensuring lasting privacy and unobstructed natural beauty. Step inside to soaring two-story ceilings in the family room, anchored by a striking fireplace and filled with natural light. The open-concept with 2 staircases, provides a layout that flows seamlessly into a chef’s dream kitchen featuring a massive island, coffee bar, walk-in pantry, and ample space for entertaining. Wait til you see the expansive gym located on the second level. Enjoy the outdoors year-round with a covered front porch and a spacious covered patio perfect for relaxing or dining al fresco.
A finished basement adds versatile living space for a rec room, playroom or guest suite. With a 3-car garage, 5 spacious bedrooms, luxurious baths, and top-of-the-line finishes throughout, this home offers both functionality and elegance. Truly a rare find—where modern comfort meets timeless style, all set against the backdrop of sweeping mountain views.
Home Details
Home Type
- Single Family
Est. Annual Taxes
- $9,055
Year Built
- Built in 2023
Lot Details
- 3.05 Acre Lot
- Rural Setting
- Landscaped
- Private Lot
- Level Lot
- Backs to Trees or Woods
- Property is in excellent condition
- Property is zoned AGRIC
Parking
- 3 Car Direct Access Garage
- 5 Driveway Spaces
- Side Facing Garage
- Garage Door Opener
Property Views
- Panoramic
- Pasture
- Mountain
Home Design
- Colonial Architecture
- Poured Concrete
- Architectural Shingle Roof
- Metal Roof
- Vinyl Siding
- Concrete Perimeter Foundation
Interior Spaces
- Property has 3 Levels
- Open Floorplan
- Dual Staircase
- Beamed Ceilings
- Cathedral Ceiling
- Ceiling Fan
- Recessed Lighting
- Wood Burning Stove
- Wood Burning Fireplace
- Fireplace With Glass Doors
- Stone Fireplace
- Fireplace Mantel
- Double Pane Windows
- Double Hung Windows
- Bay Window
- Casement Windows
- French Doors
- Sliding Doors
- Six Panel Doors
- Mud Room
- Family Room Off Kitchen
- Breakfast Room
- Combination Kitchen and Dining Room
- Den
- Recreation Room
- Bonus Room
- Game Room
- Home Gym
- Attic
Kitchen
- Eat-In Country Kitchen
- Gas Oven or Range
- Range Hood
- <<builtInMicrowave>>
- Ice Maker
- Dishwasher
- Stainless Steel Appliances
- Kitchen Island
- Upgraded Countertops
- Instant Hot Water
Flooring
- Carpet
- Luxury Vinyl Plank Tile
Bedrooms and Bathrooms
- En-Suite Primary Bedroom
- En-Suite Bathroom
- Walk-In Closet
- Soaking Tub
- Walk-in Shower
Laundry
- Laundry Room
- Laundry on upper level
- Dryer
- Washer
Finished Basement
- Heated Basement
- Basement Fills Entire Space Under The House
- Walk-Up Access
- Interior Basement Entry
- Sump Pump
- Basement Windows
Home Security
- Carbon Monoxide Detectors
- Fire and Smoke Detector
Outdoor Features
- Patio
- Exterior Lighting
- Porch
Schools
- Taneytown Elementary School
- Northwest Middle School
- Francis Scott Key Senior High School
Utilities
- Forced Air Zoned Cooling and Heating System
- Air Filtration System
- Heating System Powered By Leased Propane
- Vented Exhaust Fan
- Well
- Tankless Water Heater
- Propane Water Heater
- On Site Septic
Additional Features
- Level Entry For Accessibility
- Air Cleaner
Community Details
- No Home Owners Association
Listing and Financial Details
- Tax Lot 1
- Assessor Parcel Number 0701012681
Map
Home Values in the Area
Average Home Value in this Area
Tax History
| Year | Tax Paid | Tax Assessment Tax Assessment Total Assessment is a certain percentage of the fair market value that is determined by local assessors to be the total taxable value of land and additions on the property. | Land | Improvement |
|---|---|---|---|---|
| 2024 | $8,974 | $796,033 | $0 | $0 |
| 2023 | $8,604 | $763,000 | $145,200 | $617,800 |
| 2022 | $1,402 | $125,200 | $125,200 | $0 |
| 2021 | $1,402 | $125,200 | $125,200 | $0 |
| 2020 | $1,402 | $125,200 | $125,200 | $0 |
| 2019 | $1,275 | $125,200 | $125,200 | $0 |
| 2018 | $1,416 | $125,200 | $125,200 | $0 |
| 2017 | $1,402 | $125,200 | $0 | $0 |
| 2016 | -- | $125,200 | $0 | $0 |
| 2015 | -- | $125,200 | $0 | $0 |
| 2014 | -- | $137,200 | $0 | $0 |
Property History
| Date | Event | Price | Change | Sq Ft Price |
|---|---|---|---|---|
| 06/05/2025 06/05/25 | Price Changed | $949,000 | -5.1% | $153 / Sq Ft |
| 05/19/2025 05/19/25 | For Sale | $999,999 | -- | $161 / Sq Ft |
Purchase History
| Date | Type | Sale Price | Title Company |
|---|---|---|---|
| Deed | $85,000 | Lawyers Express Title |
Mortgage History
| Date | Status | Loan Amount | Loan Type |
|---|---|---|---|
| Open | $731,481 | New Conventional |
Similar Homes in Taneytown, MD
Source: Bright MLS
MLS Number: MDCR2027458
APN: 01-012681
- 11615 Taneytown Pike
- 2816 Francis Scott Key Hwy
- 4215 Harney Rd
- 0 Harney Rd
- 11409 Taneytown Pike
- 54 W Baltimore St
- 8 Reaverton Ave
- 14 Commerce St
- 125 Commerce St
- 0 Bollinger School Rd
- 84 York St
- 5021 Harney Rd
- 11763 Harney Rd
- 5934 Conover Rd
- 10905 Keysville Rd
- 6 Courtland St
- 5211 Harney Rd
- 3745 Taneytown Rd
- 547 Kenan St
- 16650 Toms Creek Church Rd
- 3413 Harney Rd
- 25 E Baltimore St Unit 2-3 floor
- 25 E Baltimore St
- 71 Grant St
- 20 Horner Rd Unit 1
- 606 E Main St
- 51 Depaul St Unit 18
- 51 Depaul St Unit 16
- 51 Depaul St Unit 19
- 201 N Seton Ave
- 501 W Main St Unit 1
- 511 W Main St
- 2634 Emmitsburg Rd
- 2634 Emmitsburg Rd
- 3455 Uniontown Rd Unit C
- 130 Roberta Jean Ave
- 20 Windsor Ct
- 10104 Oak Hill Rd
- 55 Swallow Trail Unit 33CR
- 59 Deatrick Dr






