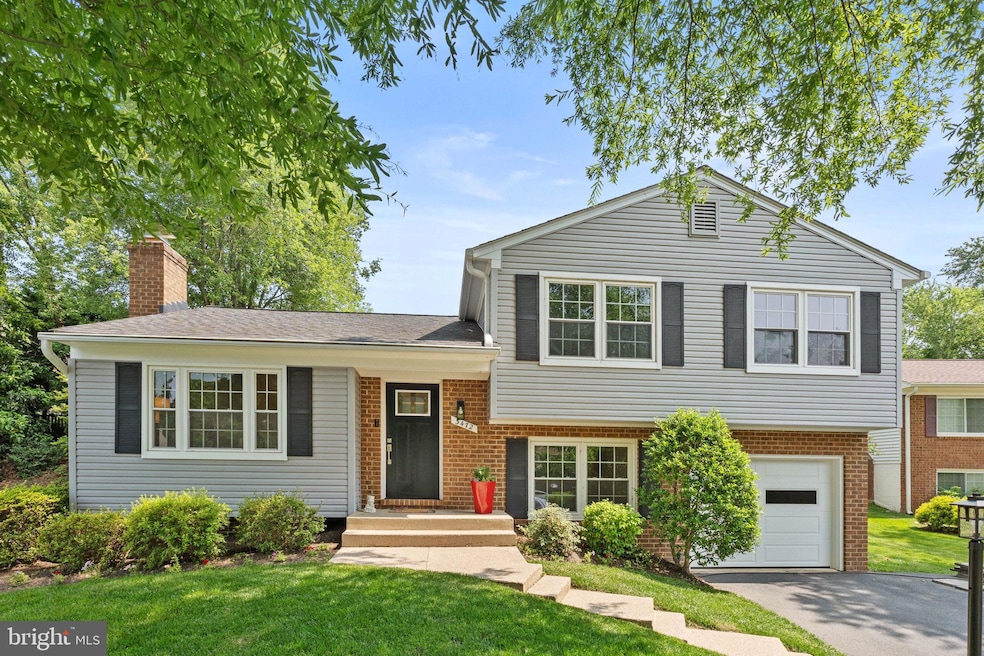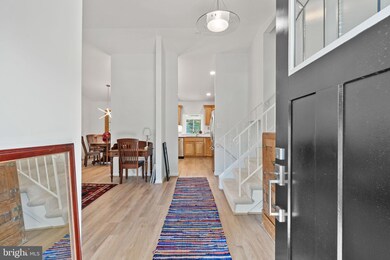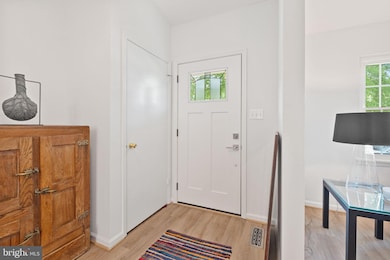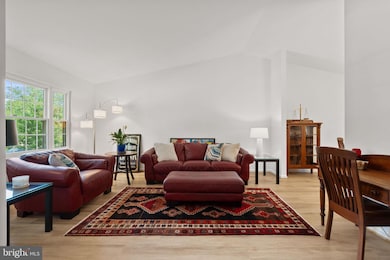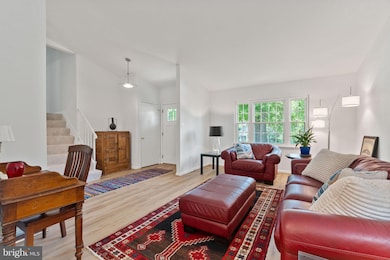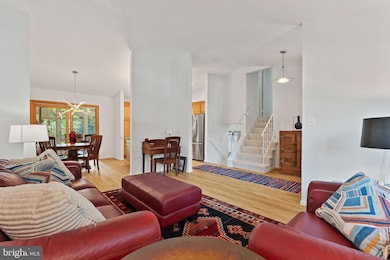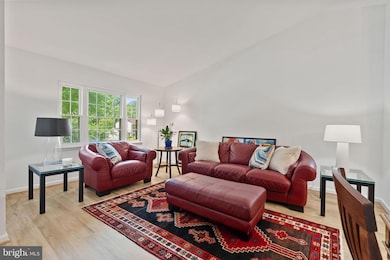
3472 Lyon Park Ct Woodbridge, VA 22192
Estimated payment $3,936/month
Highlights
- Gourmet Kitchen
- Recreation Room
- High Ceiling
- Woodbridge High School Rated A
- Traditional Floor Plan
- Upgraded Countertops
About This Home
Welcome to 3472 Lyon Park Court – where comfort, charm, and community come together in the heart of sought-after Lake Ridge!
Tucked on a quiet cul-de-sac and beautifully landscaped with flowering azaleas, Red Buds, Crepe Myrtles, and a fragrant lilac bush, this 4-bedroom, 2.5-bath home is full of thoughtful details and happy memories. Lovingly maintained by longtime owners who built a life here, this home is now ready to welcome new memories and chapters.
Inside, the layout is both spacious and versatile. High ceilings and abundant windows give the main level a bright, airy feel. The freshly painted living and dining rooms are open and inviting, with new luxury vinyl flooring and designer lighting. The kitchen—complete with a peninsula island, pendant and under-cabinet lighting, and a window that overlooks the backyard—is designed for both everyday living and entertaining.
The real gem of this home? The four-season room, with walls of sparkling windows that bring the outdoors in all year long. Hummingbirds flutter just outside, cardinals make frequent visits, and in early spring, the back hillside bursts into bloom with Vinca and azalea blossoms. Step out from the four-season room to the freshly repainted patio, the perfect setting for cookouts, quiet mornings, or evening chats under the butterfly bush. Unlike many homes in the area that have only decks, this home offers a true indoor-outdoor oasis.
There are four generous bedrooms, including a newly enhanced lower-level bedroom with a brand-new egress window. Every level has been updated with new flooring and lighting, offering a turnkey living experience. The lower level features a cozy adult rec room or study with a wood-burning fireplace, as well as an additional office or flex room ideal for kids’ play, hobbies, or working from home.
The oversized garage includes built-in storage across the entire width, a handmade workbench, and a remote-controlled door. The adjacent laundry/mudroom adds everyday functionality, connecting seamlessly to the rest of the home.
Beyond the home, Lake Ridge is renowned for its strong sense of community, tree-lined streets, and outstanding amenities, including five community pools, playgrounds, tennis courts, and walking trails. Around the corner from this property and up the road, you will find the Tall Oaks Community Center, which can be rented for a reasonable fee. It is used for holiday celebrations, weddings and wedding receptions, graduation parties, community art shows, and various other events. Next to the pool and community center is the immensely popular Fantasy Playground, which is truly unique.
Lake Ridge Elementary is just around the corner from the property, with the junior high and high schools also nearby, in the opposite direction, making all three schools easily accessible from the neighborhood.
One of the many pools is conveniently located just around the corner at the Tall Oaks Community Center, offering an easy and enjoyable option for relaxation and unwinding. Walk to nearby Lake Ridge Park with Par 3 golf and boat rentals at the marina. The Chinn Aquatics and Fitness Center, along with the Chinn Park Regional Library and Chinn Park Children’s Garden, are all within a short drive. Shopping, dining, and medical care for your family and pets are readily available in the area. The Canine Gunner Memorial Dog Park, with separate areas depending on the dog's size, is just ten minutes away. Commuting routes and EZ Pass lanes are also conveniently close.
Warm, welcoming, and full of character—3472 Lyon Park Court is the kind of place that feels like home. See what makes it so special.
Home Details
Home Type
- Single Family
Est. Annual Taxes
- $5,022
Year Built
- Built in 1981
Lot Details
- 8,707 Sq Ft Lot
- Wood Fence
- Landscaped
- Property is zoned RPC
HOA Fees
- $83 Monthly HOA Fees
Parking
- 1 Car Attached Garage
- 3 Driveway Spaces
- Front Facing Garage
Home Design
- Split Level Home
- Brick Exterior Construction
- Permanent Foundation
- Architectural Shingle Roof
- Vinyl Siding
Interior Spaces
- Property has 4 Levels
- Traditional Floor Plan
- High Ceiling
- Ceiling Fan
- Recessed Lighting
- Wood Burning Fireplace
- Brick Fireplace
- Sliding Doors
- Entrance Foyer
- Living Room
- Dining Room
- Den
- Recreation Room
- Utility Room
Kitchen
- Gourmet Kitchen
- Electric Oven or Range
- <<builtInMicrowave>>
- Ice Maker
- Dishwasher
- Stainless Steel Appliances
- Upgraded Countertops
- Disposal
Flooring
- Carpet
- Luxury Vinyl Plank Tile
Bedrooms and Bathrooms
- En-Suite Primary Bedroom
- En-Suite Bathroom
Laundry
- Laundry Room
- Laundry on lower level
- Dryer
- Washer
Finished Basement
- Heated Basement
- Basement Windows
Outdoor Features
- Screened Patio
- Exterior Lighting
- Porch
Schools
- Lake Ridge Elementary And Middle School
- Woodbridge High School
Utilities
- Central Air
- Heat Pump System
- Water Dispenser
- Electric Water Heater
Listing and Financial Details
- Tax Lot 10C
- Assessor Parcel Number 8293-17-1581
Community Details
Overview
- Lake Ridge Subdivision
Recreation
- Community Pool
Map
Home Values in the Area
Average Home Value in this Area
Tax History
| Year | Tax Paid | Tax Assessment Tax Assessment Total Assessment is a certain percentage of the fair market value that is determined by local assessors to be the total taxable value of land and additions on the property. | Land | Improvement |
|---|---|---|---|---|
| 2024 | $4,900 | $492,700 | $178,700 | $314,000 |
| 2023 | $4,781 | $459,500 | $165,400 | $294,100 |
| 2022 | $4,922 | $444,400 | $159,000 | $285,400 |
| 2021 | $4,965 | $405,500 | $144,400 | $261,100 |
| 2020 | $5,830 | $376,100 | $133,600 | $242,500 |
| 2019 | $5,735 | $370,000 | $129,800 | $240,200 |
| 2018 | $4,283 | $354,700 | $130,100 | $224,600 |
| 2017 | $4,362 | $352,400 | $130,100 | $222,300 |
| 2016 | $4,015 | $326,800 | $115,300 | $211,500 |
| 2015 | $4,072 | $328,800 | $115,300 | $213,500 |
| 2014 | $4,072 | $324,600 | $113,900 | $210,700 |
Property History
| Date | Event | Price | Change | Sq Ft Price |
|---|---|---|---|---|
| 06/20/2025 06/20/25 | For Sale | $619,900 | -- | $286 / Sq Ft |
Purchase History
| Date | Type | Sale Price | Title Company |
|---|---|---|---|
| Warranty Deed | -- | None Available |
Mortgage History
| Date | Status | Loan Amount | Loan Type |
|---|---|---|---|
| Previous Owner | $78,500 | Unknown | |
| Previous Owner | $97,600 | Unknown | |
| Previous Owner | $238,000 | New Conventional |
Similar Homes in Woodbridge, VA
Source: Bright MLS
MLS Number: VAPW2097094
APN: 8293-17-1581
- 3436 Caledonia Cir
- 3382 Flint Hill Place
- 3459 Caledonia Cir
- 12062 Cardamom Dr Unit 12062
- 12140 Cardamom Dr
- 11998 Cardamom Dr
- 3200 Foothill St
- 3468 Aviary Way
- 11876 Catoctin Dr
- 11751 Critton Cir
- 11707 Critton Cir
- 12259 Ladymeade Ct Unit 201
- 3630 Sherbrooke Cir Unit 203
- 11749 Batley Place
- 3597 Sherbrooke Cir
- 11757 Barrows Ln
- 3313 Weymouth Ct
- 12347 Newcastle Loop
- 12170 Springwoods Dr
- 12006 Pebble Brooke Ct
- 12070 Cardamom Dr
- 3501 Aviary Way
- 3503 Aviary Way
- 11967 Cardamom Dr
- 12183 Cardamom Dr Unit 12183
- 12280 Creekview Cir
- 11991 San Ysidro Ct
- 3216 Bluff View Ct
- 12149 Salemtown Dr
- 12037 Stoneford Dr
- 11616 Amara Place
- 3922 Marquis Place Unit Upstairs and Main Floor - Furnished + Office
- 11548 Bertram St
- 11535 Bertram St
- 3944 Pepperidge Ct
- 3950 Hartlake St
- 12263 Granada Way
- 12562 Cricket Ln
- 3479 Wainscott Place
- 2792 Marsala Ct Unit 2792 Marsala Ct
