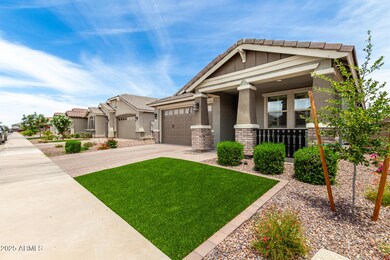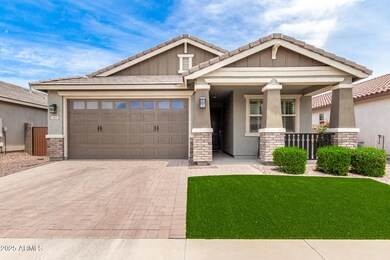
3474 W Dreamy Draw Dr San Tan Valley, AZ 85144
Skyline Ranch NeighborhoodHighlights
- Mountain View
- Granite Countertops
- Pickleball Courts
- Furnished
- Community Pool
- Covered patio or porch
About This Home
As of June 2025Welcome to this beautifully maintained home in the Promenade community! With 1,912 sq ft of thoughtfully designed living space, this home offers both comfort and functionality. Step into an inviting open-concept layout featuring elegant plank tile flooring and an expansive great room ideal for gatherings or relaxing nights in. The modern kitchen is a true highlight, complete with stainless steel appliances, crisp white cabinetry, quartz countertops, tile backsplash, a walk-in pantry, and a spacious island with breakfast bar seating. The backyard is ready to enjoy, featuring a professionally landscaped design with upgraded finishes—a package thoughtfully selected to elevate your outdoor living experience. Enjoy access to top-notch community amenities including a sparkling pool, kids play area, large parks, pickleball, basketball, and sand volleyball courts.
Home Details
Home Type
- Single Family
Est. Annual Taxes
- $2,019
Year Built
- Built in 2022
Lot Details
- 5,521 Sq Ft Lot
- Block Wall Fence
- Artificial Turf
- Sprinklers on Timer
HOA Fees
- $148 Monthly HOA Fees
Parking
- 2 Car Direct Access Garage
- Garage Door Opener
Home Design
- Wood Frame Construction
- Tile Roof
- Stucco
Interior Spaces
- 1,912 Sq Ft Home
- 1-Story Property
- Furnished
- Ceiling height of 9 feet or more
- Ceiling Fan
- <<energyStarQualifiedWindowsToken>>
- Solar Screens
- Mountain Views
Kitchen
- Eat-In Kitchen
- Built-In Electric Oven
- Gas Cooktop
- <<builtInMicrowave>>
- ENERGY STAR Qualified Appliances
- Kitchen Island
- Granite Countertops
Flooring
- Tile
- Vinyl
Bedrooms and Bathrooms
- 3 Bedrooms
- Primary Bathroom is a Full Bathroom
- 3 Bathrooms
- Dual Vanity Sinks in Primary Bathroom
Eco-Friendly Details
- ENERGY STAR/CFL/LED Lights
- ENERGY STAR Qualified Equipment for Heating
Schools
- Skyline Ranch Elementary School
- San Tan Foothills High School
Utilities
- Ducts Professionally Air-Sealed
- Central Air
- Heating unit installed on the ceiling
- Heating System Uses Natural Gas
- Water Softener
- High Speed Internet
- Cable TV Available
Additional Features
- Grab Bar In Bathroom
- Covered patio or porch
Listing and Financial Details
- Tax Lot LOT 671 PROMENADE PA
- Assessor Parcel Number 509-11-167
Community Details
Overview
- Association fees include ground maintenance
- Aam Association, Phone Number (866) 516-7424
- Built by Fulton Homes
- Promenade Parcels 6 7 And 8 Subdivision
Recreation
- Pickleball Courts
- Community Playground
- Community Pool
- Bike Trail
Ownership History
Purchase Details
Home Financials for this Owner
Home Financials are based on the most recent Mortgage that was taken out on this home.Purchase Details
Home Financials for this Owner
Home Financials are based on the most recent Mortgage that was taken out on this home.Similar Homes in the area
Home Values in the Area
Average Home Value in this Area
Purchase History
| Date | Type | Sale Price | Title Company |
|---|---|---|---|
| Warranty Deed | $469,000 | Iconic Title Agency | |
| Special Warranty Deed | $506,581 | First American Title | |
| Special Warranty Deed | $128,670 | First American Title |
Mortgage History
| Date | Status | Loan Amount | Loan Type |
|---|---|---|---|
| Open | $269,000 | New Conventional | |
| Previous Owner | $455,923 | New Conventional |
Property History
| Date | Event | Price | Change | Sq Ft Price |
|---|---|---|---|---|
| 06/30/2025 06/30/25 | Sold | $469,000 | 0.0% | $245 / Sq Ft |
| 05/30/2025 05/30/25 | For Sale | $469,000 | -- | $245 / Sq Ft |
Tax History Compared to Growth
Tax History
| Year | Tax Paid | Tax Assessment Tax Assessment Total Assessment is a certain percentage of the fair market value that is determined by local assessors to be the total taxable value of land and additions on the property. | Land | Improvement |
|---|---|---|---|---|
| 2025 | $2,019 | $42,145 | -- | -- |
| 2024 | $394 | $45,375 | -- | -- |
| 2023 | $394 | $6,624 | $6,624 | $0 |
Agents Affiliated with this Home
-
Jerry Sharp

Seller's Agent in 2025
Jerry Sharp
Real Broker
(480) 722-9800
1 in this area
6 Total Sales
-
Monica Lucas

Seller Co-Listing Agent in 2025
Monica Lucas
Real Broker
(480) 634-0224
2 in this area
59 Total Sales
-
Gina Pitello
G
Buyer's Agent in 2025
Gina Pitello
Limitless Real Estate
(480) 332-4861
1 in this area
5 Total Sales
Map
Source: Arizona Regional Multiple Listing Service (ARMLS)
MLS Number: 6873563
APN: 509-11-167
- 3375 W Verde River Rd
- 3505 W Verde River Rd
- 34870 N Colony Rd
- 3290 W San Cristobal Rd
- 35017 N Sacramento Wash Rd
- 34980 N Sacramento Wash Rd
- 3248 W San Cristobal Rd
- 3551 W Mary Dr
- 3643 W Lapis Dr
- 3328 W Garnet St
- 3311 W Garnet St
- 3263 W Garnet St
- 35068 N Sacramento Wash Rd
- 3279 W Molino Rd
- 35002 N Augite Way
- 3592 W Cobalt Ct
- 35187 N Magnette Way
- 35112 N Jacobs Rd
- 34195 N Alison Dr
- 0 W Dark Sky Rd






