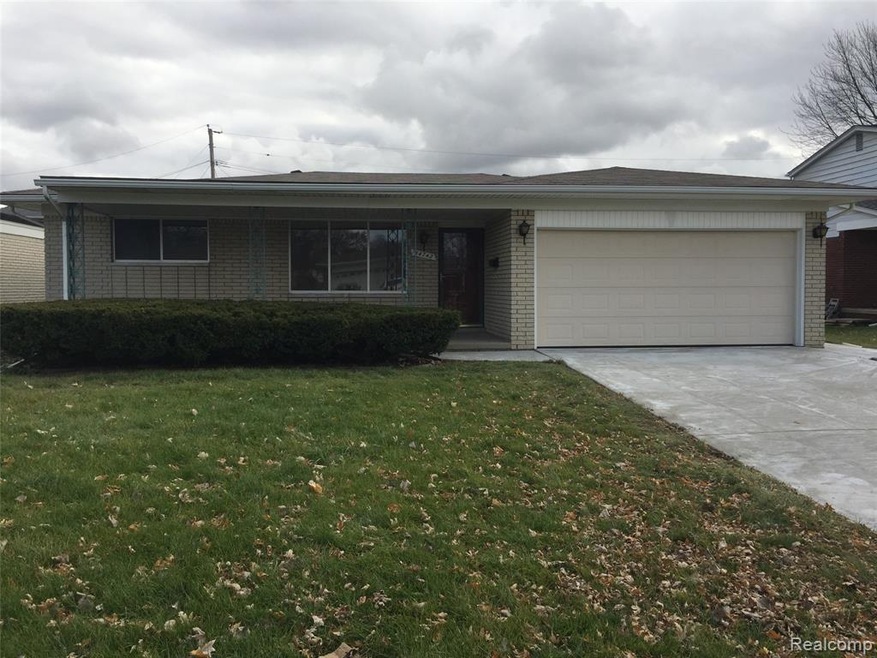
$239,900
- 3 Beds
- 2 Baths
- 1,568 Sq Ft
- 34551 Richard O Dr
- Sterling Heights, MI
Welcome to this charming brick ranch nestled in a quiet Sterling Heights neighborhood! This 3-bedroom, 1.5-bath home offers the perfect blend of comfort and functionality. Step inside to find hardwood floors throughout the main living areas, and a spacious family room featuring a cozy fireplace—perfect for relaxing or entertaining. The large eat-in kitchen flows easily into the living space and
Eric Jurmo KW Platinum
