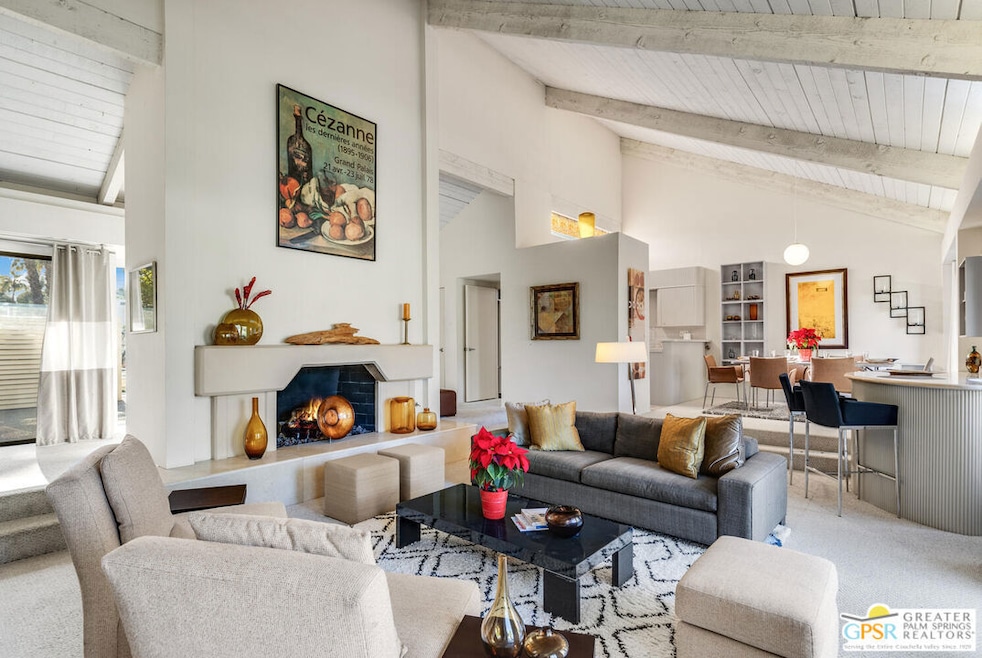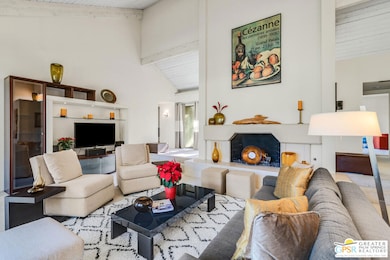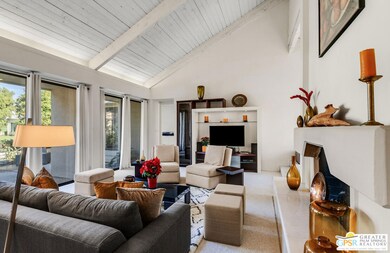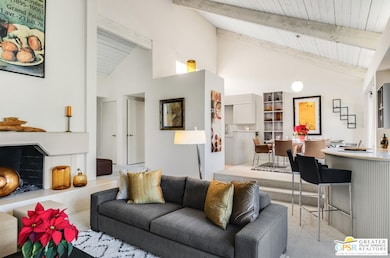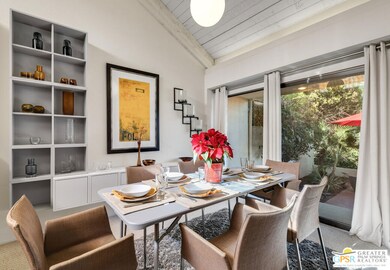
34745 Mission Hills Dr Rancho Mirage, CA 92270
Mission Hills Country Club NeighborhoodEstimated payment $3,307/month
Highlights
- On Golf Course
- 24-Hour Security
- Panoramic View
- Fitness Center
- In Ground Pool
- Clubhouse
About This Home
Three bedroom condo overlooking the pool and the Tournament Course in Mission Hills Country Club. Close to the clubhouse. Open floor plan. Formal entry from a large gated courtyard patio. Huge great room with fireplace, wet bar and vaulted ceilings. Dual master suites. The largest features a seating area, built-ins, dressing area, sunken tub and atrium. All the bedrooms open to patios. Gourmet kitchen with a breakfast bar adjacent to the dining room. Newer washer and dryer in the utility closet. The rear patio is steps from the pool. It features a built-in barbecue, fountain and pass through from the wet bar. Ample entertainment space inside and out. Detached two car plus golf cart garage. This property is furnished per inventory. The country club features three 18 hole golf courses, 43 racquet sports courts, croquet, state of the art fitness center and dining. Membership is required for the club amenities. The seller will participate in the land lease upgrade costs with an acceptable offer.
Townhouse Details
Home Type
- Townhome
Est. Annual Taxes
- $1,584
Year Built
- Built in 1971
Lot Details
- 3,482 Sq Ft Lot
- On Golf Course
- South Facing Home
- Fenced
HOA Fees
- $1,071 Monthly HOA Fees
Parking
- 2 Car Direct Access Garage
- Driveway
- Golf Cart Garage
Property Views
- Panoramic
- Golf Course
- Mountain
- Desert
- Park or Greenbelt
- Pool
Home Design
- Contemporary Architecture
- Slab Foundation
- Composition Roof
- Clay Roof
Interior Spaces
- 2,216 Sq Ft Home
- 1-Story Property
- Wet Bar
- Furnished
- Built-In Features
- Bar
- Beamed Ceilings
- Suspended Ceiling
- Cathedral Ceiling
- Ceiling Fan
- Double Pane Windows
- Vertical Blinds
- Drapes & Rods
- Sliding Doors
- Formal Entry
- Great Room with Fireplace
- Formal Dining Room
- Utility Room
Kitchen
- Breakfast Bar
- Oven or Range
- Electric Cooktop
- Range Hood
- Recirculated Exhaust Fan
- <<microwave>>
- Dishwasher
- Tile Countertops
- Disposal
Flooring
- Carpet
- Ceramic Tile
Bedrooms and Bathrooms
- 3 Bedrooms
- Dressing Area
- <<tubWithShowerToken>>
- Linen Closet In Bathroom
Laundry
- Laundry Room
- Laundry in Kitchen
- Dryer
- Washer
Home Security
Pool
- In Ground Pool
- Spa
Outdoor Features
- Open Patio
- Outdoor Grill
- Front Porch
Utilities
- Two cooling system units
- Central Heating and Cooling System
- Vented Exhaust Fan
- Property is located within a water district
- Electric Water Heater
- Cable TV Available
Listing and Financial Details
- Assessor Parcel Number 009-000-206
Community Details
Overview
- Association fees include cable TV
- 864 Units
- Greenbelt
Amenities
- Clubhouse
Recreation
- Golf Course Community
- Tennis Courts
- Pickleball Courts
- Sport Court
- Fitness Center
- Community Pool
- Community Spa
Pet Policy
- Call for details about the types of pets allowed
Security
- 24-Hour Security
- Controlled Access
- Carbon Monoxide Detectors
- Fire and Smoke Detector
Map
Home Values in the Area
Average Home Value in this Area
Tax History
| Year | Tax Paid | Tax Assessment Tax Assessment Total Assessment is a certain percentage of the fair market value that is determined by local assessors to be the total taxable value of land and additions on the property. | Land | Improvement |
|---|---|---|---|---|
| 2023 | $1,584 | $123,817 | $42,387 | $81,430 |
| 2022 | $1,584 | $121,390 | $41,556 | $79,834 |
| 2021 | $1,552 | $119,011 | $40,742 | $78,269 |
| 2020 | $1,469 | $117,792 | $40,325 | $77,467 |
| 2019 | $1,443 | $115,484 | $39,535 | $75,949 |
| 2018 | $1,415 | $113,220 | $38,760 | $74,460 |
| 2017 | $1,394 | $111,000 | $38,000 | $73,000 |
| 2016 | $1,324 | $106,532 | $26,964 | $79,568 |
| 2015 | $1,270 | $104,934 | $26,560 | $78,374 |
| 2014 | $1,260 | $102,881 | $26,041 | $76,840 |
Property History
| Date | Event | Price | Change | Sq Ft Price |
|---|---|---|---|---|
| 05/12/2025 05/12/25 | Price Changed | $379,900 | -5.0% | $171 / Sq Ft |
| 03/22/2025 03/22/25 | Price Changed | $399,900 | -2.4% | $180 / Sq Ft |
| 03/07/2025 03/07/25 | Price Changed | $409,900 | -2.4% | $185 / Sq Ft |
| 02/20/2025 02/20/25 | Price Changed | $419,900 | -1.2% | $189 / Sq Ft |
| 01/07/2025 01/07/25 | Price Changed | $425,000 | -4.7% | $192 / Sq Ft |
| 11/24/2024 11/24/24 | Price Changed | $445,900 | -0.9% | $201 / Sq Ft |
| 10/18/2024 10/18/24 | Price Changed | $449,900 | -1.1% | $203 / Sq Ft |
| 09/09/2024 09/09/24 | For Sale | $455,000 | +116.7% | $205 / Sq Ft |
| 10/19/2016 10/19/16 | Sold | $210,000 | -4.1% | $95 / Sq Ft |
| 06/18/2016 06/18/16 | Pending | -- | -- | -- |
| 01/24/2016 01/24/16 | For Sale | $219,000 | -- | $99 / Sq Ft |
Similar Homes in Rancho Mirage, CA
Source: The MLS
MLS Number: 24-437551
APN: 009-000-206
- 34735 Mission Hills Dr
- 640 Hospitality Dr
- 552 Desert Dr W
- 34926 Mission Hills Dr
- 630 Hospitality Dr
- 628 Hospitality Dr
- 607 Desert Dr W
- 609 Desert Dr W
- 511 Desert Dr W
- 514 Desert Dr W
- 69806 Camino Pacifico
- 101 Mission Hills Dr
- 35056 Mission Hills Dr
- 35058 Mission Hills Dr
- 737 Inverness Dr
- 35090 Mission Hills Dr
- 69822 Camino Pacifico
- 59 Via Santo Tomas
- 308 Forest Hills Dr
- 316 Forest Hills Dr
- 547 Desert Dr W
- 35018 Mission Hills Dr
- 656 Hospitality Dr
- 35202 Vista Del Monte
- 107 Racquet Club Dr
- 511 Desert Dr W
- 507 Desert Dr W
- 118 Racquet Club Dr S
- 35064 Mission Hills Dr
- 123 Racquet Club Dr S
- 35307 Vista Hermosa
- 310 Forest Hills Dr
- 913 Inverness Dr
- 9 Via Santanella
- 61 Via Santo Tomas
- 303 Forest Hills Dr
- 38 Mission Ct
- 35 Mission Ct
- 8 Mission Ct
- 98 Via Santo Tomas
