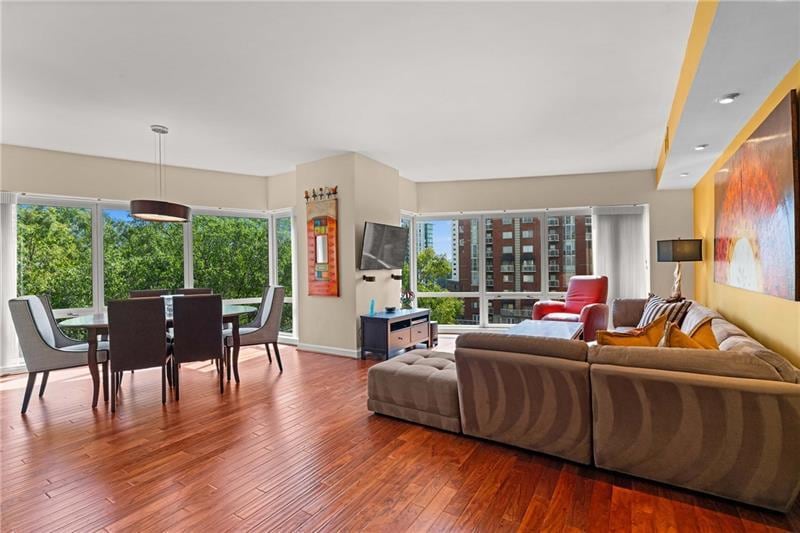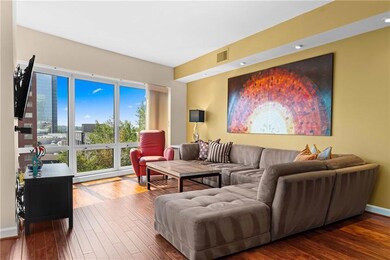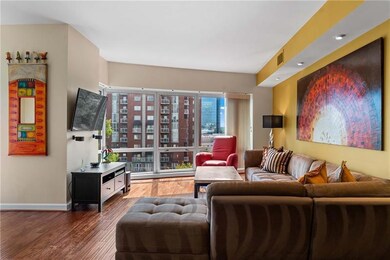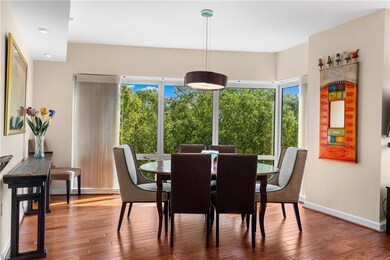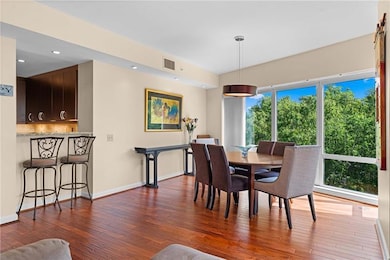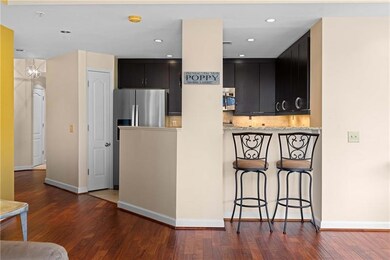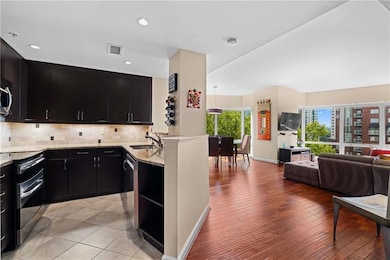The Oaks at Buckhead 3475 Oak Valley Rd NE Unit 470 Atlanta, GA 30326
Buckhead Heights NeighborhoodHighlights
- Concierge
- Fitness Center
- In Ground Pool
- Smith Elementary School Rated A-
- Open-Concept Dining Room
- Gated Community
About This Home
Welcome to high rise living at an incredible Buckhead location! Minutes to some of the city's best shopping, restaurants, and indulge in resort style amenities. This spacious two-bedroom, two-bathroom condo features hardwood floors, a true entrance foyer, floor-to-ceiling windows frame the beautiful views that fill the space with natural light, an open floor plan with high ceilings, a large primary suite with dual closets and dual vanities, a spacious secondary bedroom, and a modern layout with easy flow. Updated kitchen with stone countertops, a breakfast bar overlooking the family room and dining room, a true pantry and stainless-steel appliances. This unit comes with 1 assigned, secured garage parking space and lots of guest parking options and a secured storage unit. At The Oaks at Buckhead, you'll find a newly renovated lobby, 24-hour security, gated entry, fitness center, pool with pavilion, sauna, and more. Unbeatable location just steps to Lenox Square, Phipps Plaza, Publix, and Buckhead's top dining, with easy access to GA-400 and I-85. This is luxury, location, and lifestyle all in one perfect home. This home has served as a second home so has been very gently lived in and is turn-key and move-in ready!
Listing Agent
Atlanta Fine Homes Sotheby's International License #374135 Listed on: 11/06/2025

Condo Details
Home Type
- Condominium
Est. Annual Taxes
- $4,401
Year Built
- Built in 1992
Lot Details
- Two or More Common Walls
- Wrought Iron Fence
- Garden
Parking
- 1 Car Garage
- Secured Garage or Parking
- Assigned Parking
Home Design
- Composition Roof
- Stucco
Interior Spaces
- 1,473 Sq Ft Home
- 1-Story Property
- Roommate Plan
- Entrance Foyer
- Family Room
- Open-Concept Dining Room
- Dining Room Seats More Than Twelve
Kitchen
- Open to Family Room
- Breakfast Bar
- Double Oven
- Electric Oven
- Electric Cooktop
- Range Hood
- Microwave
- Dishwasher
- Solid Surface Countertops
- Disposal
Flooring
- Wood
- Carpet
- Tile
Bedrooms and Bathrooms
- 2 Main Level Bedrooms
- Dual Closets
- 2 Full Bathrooms
- Dual Vanity Sinks in Primary Bathroom
- Shower Only
Laundry
- Laundry in Hall
- Laundry on main level
- Dryer
- Washer
Home Security
- Security Gate
- Closed Circuit Camera
Outdoor Features
- In Ground Pool
- Courtyard
- Outdoor Storage
Location
- Property is near public transit
- Property is near schools
- Property is near shops
Schools
- Sara Rawson Smith Elementary School
- Willis A. Sutton Middle School
- North Atlanta High School
Utilities
- Forced Air Heating and Cooling System
- Electric Water Heater
- High Speed Internet
- Phone Available
- Cable TV Available
Listing and Financial Details
- Security Deposit $2,500
- 12 Month Lease Term
- $100 Application Fee
Community Details
Overview
- Property has a Home Owners Association
- Application Fee Required
- High-Rise Condominium
- The Oaks At Buckhead Subdivision
Amenities
- Concierge
- Business Center
- Guest Suites
Recreation
Security
- Card or Code Access
- Gated Community
- Carbon Monoxide Detectors
- Fire and Smoke Detector
- Fire Sprinkler System
Map
About The Oaks at Buckhead
Source: First Multiple Listing Service (FMLS)
MLS Number: 7680019
APN: 17-0045-0005-182-2
- 3475 Oak Valley Rd NE Unit 1930
- 3475 Oak Valley Rd NE Unit 1570
- 3475 Oak Valley Rd NE Unit 950
- 3475 Oak Valley Rd NE Unit 660
- 3475 Oak Valley Rd NE Unit 770
- 3475 Oak Valley Rd NE Unit 1450
- 3475 Oak Valley Rd NE Unit 2940
- 3475 Oak Valley Rd NE Unit 530
- 3475 Oak Valley Rd NE Unit 2060
- 3475 Oak Valley Rd NE Unit 250
- 3475 Oak Valley Rd NE Unit 2440
- 3475 Oak Valley Rd NE Unit 650
- 3475 Oak Valley Rd NE Unit 2820
- 3475 Oak Valley Rd NE Unit 910
- 3475 Oak Valley Rd NE Unit 980
- 3435 Kingsboro Rd NE Unit 1702
- 3481 Lakeside Dr NE Unit 2601
- 3481 Lakeside Dr NE Unit 1508
- 3475 Oak Valley Rd NE Unit 530
- 3460 Kingsboro Rd NE Unit 530
- 3460 Kingsboro Rd NE Unit 437
- 3460 Kingsboro Rd NE
- 3443 Kingsboro Rd NE Unit 1401
- 3443 Kingsboro Rd NE Unit 1318
- 3443 Kingsboro Rd NE
- 3480 Lakeside Dr
- 3481 Lakeside Dr NE Unit 3004
- 3481 Lakeside Dr NE Unit ID1320722P
- 3478 Lakeside Dr NE
- 3511 Roxboro Rd NE
- 942 Eulalia Rd NE
- 960 E Paces Ferry Rd NE Unit 266
- 960 E Paces Ferry Rd NE Unit 279
- 3475 Roxboro Rd NE Unit 11
- 3450 Roxboro Rd NE
- 3645 Peachtree Rd NE
- 3645 Peachtree Rd NE Unit 203
- 3645 Peachtree Rd NE Unit 111
