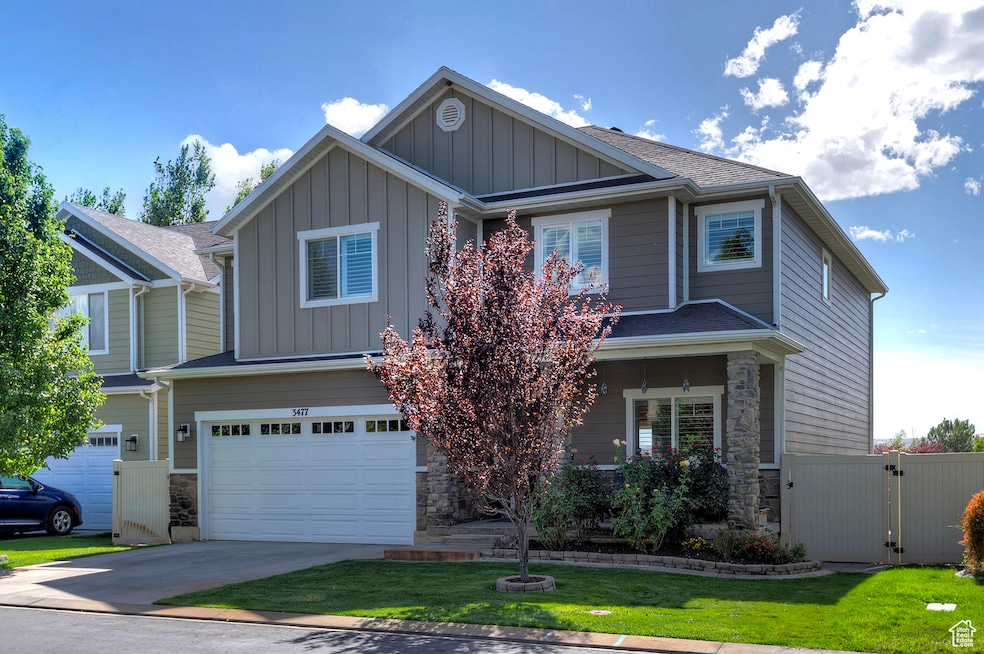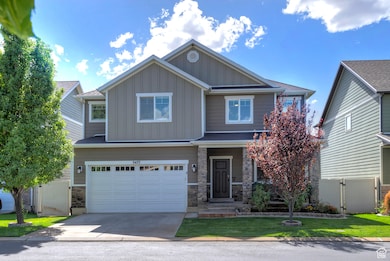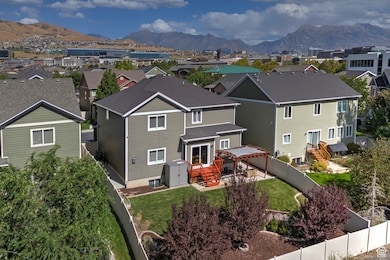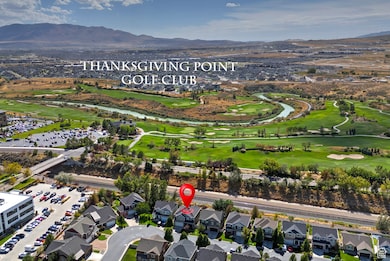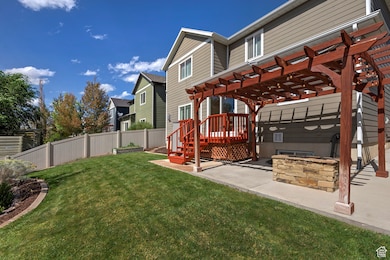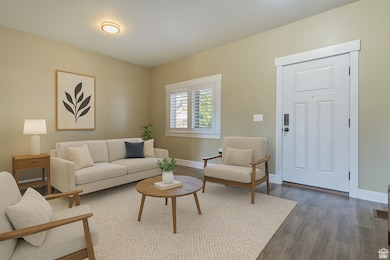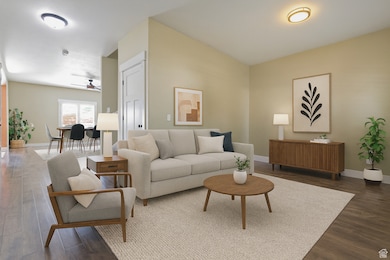
3477 N Bear Hollow Way Lehi, UT 84043
Thanksgiving NeighborhoodEstimated payment $3,799/month
Highlights
- Hot Property
- In Ground Pool
- Mountain View
- Fox Hollow Elementary School Rated A-
- RV Parking in Community
- Clubhouse
About This Home
Nestled in the heart of Thanksgiving Meadows, this charming two-story home combines comfort, style, and a prime location. The property sits on a pleasantly sized, highly private fenced lot and features an oversized two-car garage, offering abundant storage and workspace. Inside, you'll find over 3,600 square feet of thoughtfully designed living space, including four bedrooms and four bathrooms, all arranged around a bright and open floor plan that radiates warmth and natural light. The interior is enhanced with custom finishes and upgrades, such as 9-foot ceilings, custom lighting, and stunning wood casement windows that frame every room beautifully. The primary suite is spacious and tranquil, boasting a generous walk-in closet, a garden tub, and double sinks, creating a retreat-like atmosphere at the end of a long day. A fully finished basement adds versatile living space and is plumbed for a kitchenette, offering exciting potential for an in-law suite, media area, or recreation zone. The home's location is ideal for active households, with clubhouse, pool, and gym within the community, and easy access to the endless amenities of Thanksgiving Point. It's also just around the corner from Transverse Mountain, combining outdoor adventure with convenient shopping and dining.
Home Details
Home Type
- Single Family
Est. Annual Taxes
- $2,962
Year Built
- Built in 2012
Lot Details
- 5,663 Sq Ft Lot
- Property is Fully Fenced
- Landscaped
- Private Lot
- Secluded Lot
- Sprinkler System
- Property is zoned Single-Family
HOA Fees
- $78 Monthly HOA Fees
Parking
- 2 Car Attached Garage
Home Design
- Stone Siding
- Asphalt
Interior Spaces
- 3,625 Sq Ft Home
- 3-Story Property
- Ceiling Fan
- Self Contained Fireplace Unit Or Insert
- Gas Log Fireplace
- Double Pane Windows
- Plantation Shutters
- Blinds
- Sliding Doors
- Mountain Views
- Basement Fills Entire Space Under The House
- Electric Dryer Hookup
Kitchen
- Double Oven
- Free-Standing Range
- Microwave
- Granite Countertops
- Disposal
Flooring
- Carpet
- Laminate
- Tile
Bedrooms and Bathrooms
- 4 Bedrooms
- Walk-In Closet
- Soaking Tub
- Bathtub With Separate Shower Stall
Pool
- In Ground Pool
- Spa
- Fence Around Pool
Outdoor Features
- Covered Patio or Porch
- Storage Shed
Schools
- Fox Hollow Elementary School
- Lehi Middle School
- Skyridge High School
Utilities
- Forced Air Heating and Cooling System
- Natural Gas Connected
Listing and Financial Details
- Exclusions: Dryer, Washer
- Assessor Parcel Number 53-466-0437
Community Details
Overview
- Mihi Management Association, Phone Number (801) 835-2403
- Thanksgiving Meadows Subdivision
- RV Parking in Community
Amenities
- Community Barbecue Grill
- Picnic Area
- Clubhouse
Recreation
- Community Playground
- Community Pool
- Snow Removal
Map
Home Values in the Area
Average Home Value in this Area
Tax History
| Year | Tax Paid | Tax Assessment Tax Assessment Total Assessment is a certain percentage of the fair market value that is determined by local assessors to be the total taxable value of land and additions on the property. | Land | Improvement |
|---|---|---|---|---|
| 2025 | $2,963 | $359,260 | $242,100 | $411,100 |
| 2024 | $2,963 | $346,720 | $0 | $0 |
| 2023 | $2,819 | $358,215 | $0 | $0 |
| 2022 | $2,929 | $360,855 | $0 | $0 |
| 2021 | $2,642 | $492,100 | $140,100 | $352,000 |
| 2020 | $2,492 | $458,700 | $129,700 | $329,000 |
| 2019 | $2,211 | $423,200 | $129,700 | $293,500 |
| 2018 | $248 | $394,800 | $120,200 | $274,600 |
| 2017 | $1,934 | $186,010 | $0 | $0 |
| 2016 | $1,948 | $173,800 | $0 | $0 |
| 2015 | $1,941 | $164,450 | $0 | $0 |
| 2014 | $1,920 | $161,700 | $0 | $0 |
Property History
| Date | Event | Price | List to Sale | Price per Sq Ft |
|---|---|---|---|---|
| 11/11/2025 11/11/25 | Price Changed | $659,000 | -2.4% | $182 / Sq Ft |
| 10/02/2025 10/02/25 | Price Changed | $675,000 | -2.9% | $186 / Sq Ft |
| 09/12/2025 09/12/25 | For Sale | $695,000 | -- | $192 / Sq Ft |
Purchase History
| Date | Type | Sale Price | Title Company |
|---|---|---|---|
| Interfamily Deed Transfer | -- | Inwest Title Services | |
| Warranty Deed | -- | Alta Title Insurance Agency | |
| Warranty Deed | -- | None Available |
Mortgage History
| Date | Status | Loan Amount | Loan Type |
|---|---|---|---|
| Open | $409,500 | New Conventional | |
| Closed | $383,150 | New Conventional | |
| Previous Owner | $192,000 | Purchase Money Mortgage |
About the Listing Agent

I am an award-winning real estate professional recently ranked No. 1 in Salt Lake City and No. 94 in the nation by REAL Trends Inc. The Wall Street Journal published accolades in the 11th-annual The Thousand, a list of America's top 1,000 real estate sales professionals and teams.
I specialize in physician relocation services; however, I have helped hundreds of families, individuals, students, young professionals, newly-married couples and retirees buy and sell homes on the Wasatch Front
Joel's Other Listings
Source: UtahRealEstate.com
MLS Number: 2111221
APN: 53-466-0437
- 3731 N Prairie Grass Dr
- 3741 N Meadow Springs Ln
- 3162 W Desert Lily Dr
- 3147 W Davencourt Loop
- 3931 N Davencourt Loop
- 4328 W Harvest Cove Unit 5
- 3475 W Colony Cove
- 4012 New Land Loop Unit 1
- 2886 Desert Forest Ln
- Keystone Scandia Plan at Holbrook Farms - Holbrook Place E Villas
- 2759 N Turpin Ln
- Sundance Farmhouse Plan at Holbrook Farms - Holbrook Place E Villas
- Whistler Farmhouse Plan at Holbrook Farms - Holbrook Place E Villas
- Keystone Farmhouse Plan at Holbrook Farms - Holbrook Place E Villas
- Kirkwood Farmhouse Plan at Holbrook Farms - Holbrook Place E Villas
- Sundance Scandia Plan at Holbrook Farms - Holbrook Place E Villas
- Tahoe Scandia Plan at Holbrook Farms - Holbrook Place E Villas
- Jackson Ballpark Plan at Holbrook Farms - Holbrook Place E Villas
- Breckenridge Farmhouse Plan at Holbrook Farms - Holbrook Place E Villas
- 4176 N Pilgrims Cir
- 3108 W Desert Lily Dr
- 3056 N Bar h Rd
- 4125 N 3250 W
- 3630 New Land Loop
- 2718 N Elm Dr
- 2790 N Segundo Dr
- 4104 N Fremont Dr
- 4151 N Traverse Mountain Blvd
- 4436 W 2550 N
- 2546 N Wister Ln Unit 334
- 3851 N Traverse Mountain Blvd
- 4206 W 1960 N Unit Private 3
- 2777 W Sandalwood Dr
- 2081 N 4100 W Unit One Bedroom Apartment
- 1995 N 3930 W
- 3364 W Hardman Way Unit J204
- 1935 N 4100 W Unit Basement Apt
- 2771 W Chestnut St
- 1788 N Festive Way
- 1400 W Morning Vista Rd
