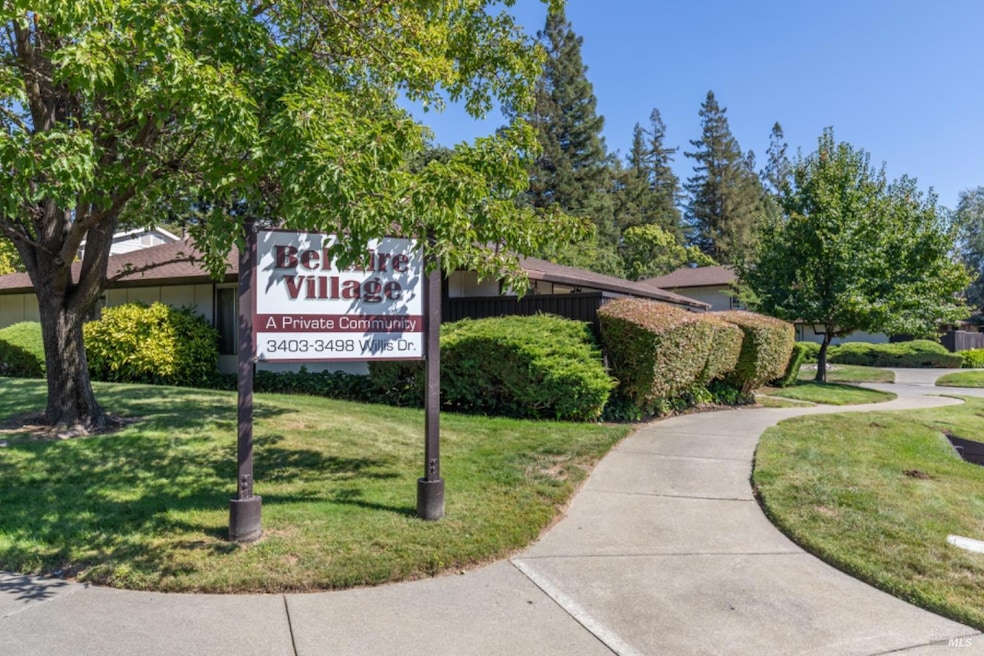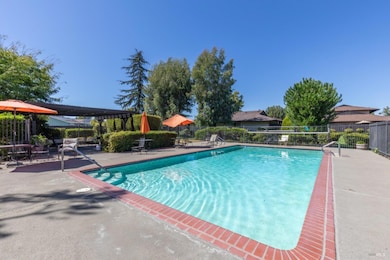3478 Willis Dr Napa, CA 94558
Vintage NeighborhoodEstimated payment $3,089/month
Highlights
- End Unit
- Living Room
- Central Heating
- Community Pool
- Bathroom on Main Level
- Coin Laundry
About This Home
Welcome to your new home in North Napa! This exquisite condo offers the perfect blend of contemporary style and comfortable living. Nestled within a serene community, this property boasts an array of enticing features. As you step inside, you'll be greeted by an inviting open living and dining floor plan. Natural light pours in through large windows, filling the space with warmth and creating a sun-filled ambiance throughout the day. The kitchen features sleek white cabinets with modern finishes. For those who love outdoor living, this condo has you covered with a private outdoor patio. Imagine sipping your morning coffee or unwinding with a glass of Napa Valley wine in the evening. The offering includes an assigned carport space, providing convenience and peace of mind. The community amenities are the icing on the cake with access to a laundry facility right on the premises and when you're ready to cool off on a hot day or meet your neighbors, head to the sparkling community pool. It's the perfect place to relax, swim, and soak up the California sun. Conveniently located to local amenities such as the hospital, walking distance to the Bel Aire plaza, and easy access to the freeway!
Property Details
Home Type
- Condominium
Est. Annual Taxes
- $3,892
Year Built
- Built in 1972
Lot Details
- End Unit
HOA Fees
- $368 Monthly HOA Fees
Home Design
- Slab Foundation
- Stucco
Interior Spaces
- 958 Sq Ft Home
- 2-Story Property
- Living Room
- Laminate Flooring
Kitchen
- Free-Standing Gas Oven
- Free-Standing Electric Range
- Microwave
- Dishwasher
- Laminate Countertops
- Disposal
Bedrooms and Bathrooms
- 2 Bedrooms
- Bathroom on Main Level
Home Security
Parking
- 1 Parking Space
- 1 Carport Space
- Assigned Parking
Utilities
- No Cooling
- Central Heating
Listing and Financial Details
- Assessor Parcel Number 038-330-020-000
Community Details
Overview
- Association fees include common areas, maintenance exterior, ground maintenance, pool, roof, trash, water
- Bel Aire Village HOA, Phone Number (707) 255-0880
Amenities
- Coin Laundry
Recreation
- Community Pool
Security
- Carbon Monoxide Detectors
- Fire and Smoke Detector
Map
Home Values in the Area
Average Home Value in this Area
Tax History
| Year | Tax Paid | Tax Assessment Tax Assessment Total Assessment is a certain percentage of the fair market value that is determined by local assessors to be the total taxable value of land and additions on the property. | Land | Improvement |
|---|---|---|---|---|
| 2024 | $3,892 | $288,668 | $129,607 | $159,061 |
| 2023 | $3,892 | $283,009 | $127,066 | $155,943 |
| 2022 | $3,831 | $277,461 | $124,575 | $152,886 |
| 2021 | $3,806 | $272,022 | $122,133 | $149,889 |
| 2020 | $3,803 | $269,234 | $120,881 | $148,353 |
| 2019 | $3,717 | $263,956 | $118,511 | $145,445 |
| 2018 | $3,655 | $258,782 | $116,188 | $142,594 |
| 2017 | $3,569 | $253,709 | $113,910 | $139,799 |
| 2016 | $3,462 | $248,735 | $111,677 | $137,058 |
| 2015 | $3,222 | $245,000 | $110,000 | $135,000 |
| 2014 | $2,758 | $210,000 | $118,125 | $91,875 |
Property History
| Date | Event | Price | Change | Sq Ft Price |
|---|---|---|---|---|
| 08/12/2025 08/12/25 | Price Changed | $449,995 | -2.2% | $470 / Sq Ft |
| 04/27/2025 04/27/25 | Price Changed | $460,000 | -7.1% | $480 / Sq Ft |
| 01/11/2025 01/11/25 | For Sale | $495,000 | 0.0% | $517 / Sq Ft |
| 01/09/2025 01/09/25 | Off Market | $495,000 | -- | -- |
| 08/09/2024 08/09/24 | For Sale | $495,000 | -- | $517 / Sq Ft |
Purchase History
| Date | Type | Sale Price | Title Company |
|---|---|---|---|
| Grant Deed | $245,000 | First American Title Company | |
| Interfamily Deed Transfer | $196,000 | Old Republic Title Company | |
| Interfamily Deed Transfer | -- | Old Republic Title Company |
Mortgage History
| Date | Status | Loan Amount | Loan Type |
|---|---|---|---|
| Open | $239,621 | FHA | |
| Closed | $240,562 | FHA | |
| Previous Owner | $196,000 | Purchase Money Mortgage |
Source: Bay Area Real Estate Information Services (BAREIS)
MLS Number: 324062236
APN: 038-330-020
- 3403 Willis Dr
- 3338 Main St
- 129 Firefly Ln
- 3500 Beckworth Dr
- 3541 Palomar Way
- 3520 Beckworth Dr
- 2298 Vandeleur Dr
- 2274 Vandeleur Dr
- Residence 4 Plan at Vintage Farm
- Residence 3 Plan at Vintage Farm
- Residence 2 Plan at Vintage Farm
- Residence 1 Plan at Vintage Farm
- 3637 Evergreen Ct
- 89 Valley Club Cir
- 3121 Piedmont Ave
- 1198 Pear Tree Ln
- 3202 Villa Ln
- 125 Valley Club Cir
- 907 Serendipity Way
- 885 Professional Dr
- 713 Trancas St
- 3300 Soscol Ave
- 1624 Pueblo Ave
- 2942 Soscol Ave
- 2020 Kathleen Dr
- 601 River Glen Dr
- 3663 Solano Ave
- 1050 Central Ave Unit 1
- 745 Central Ave Unit 9
- 727 Central Ave
- 2440 Pacific St
- 700 Stonehouse Dr
- 210 Lone Oak Ave
- 1652 E St Unit A
- 2501 Linda Vista Ave Unit 2501 Linda Vista Avenue
- 1151 Warren St
- 1542 Main St Unit A
- 1153 Eggleston St
- 1531 Estee Ave
- 1445 Brown St Unit 1445 Brown St







