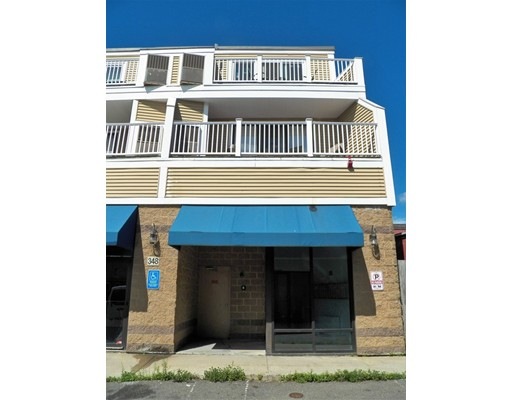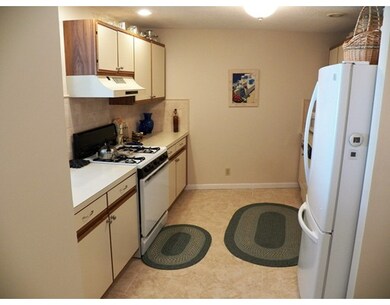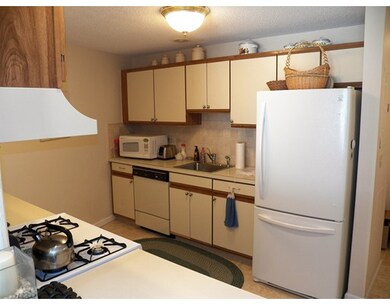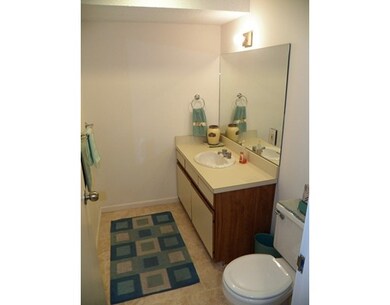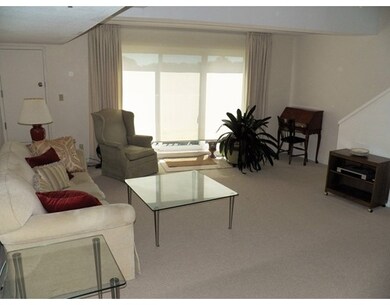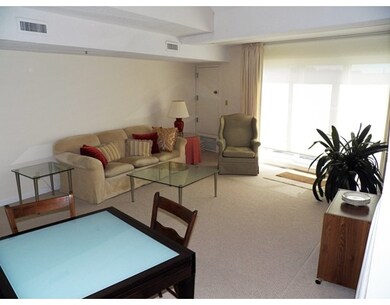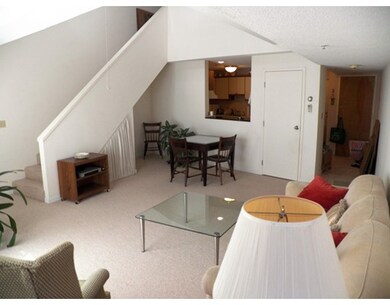
348 Rantoul St Unit 305 Beverly, MA 01915
Downtown Beverly NeighborhoodAbout This Home
As of January 2017This sun-filled and well maintained loft condo is just perfect for anyone looking to live in the city of Beverly! Enjoy your own peace and privacy or entertain guest in a skylit livingroom with cathedral ceilings and an open floor plan. Feel free to step outside and enjoy some fresh air on a private balcony. Upstairs is a very spacious loft bedroom with an en suite bath. An additional skylight provides even more natural light. New condenser and hot water heater instaled in 2016. One deeded garage parking spot is located under the building. Just minutes from the commuter rail for quick and easy access into Boston. You'll love being in Beverly's bustling city and surrounded by shops, resturants, parks, beaches and more!
Property Details
Home Type
Condominium
Est. Annual Taxes
$3,163
Year Built
1989
Lot Details
0
Listing Details
- Unit Level: 3
- Unit Placement: Top/Penthouse
- Property Type: Condominium/Co-Op
- Year Round: Yes
- Special Features: None
- Property Sub Type: Condos
- Year Built: 1989
Interior Features
- Appliances: Range, Dishwasher, Disposal, Microwave, Refrigerator
- Has Basement: No
- Primary Bathroom: Yes
- Number of Rooms: 3
- Amenities: Public Transportation, Shopping, Park, Laundromat, Highway Access, Public School, T-Station
- Electric: Circuit Breakers
- Energy: Insulated Windows, Insulated Doors
- Flooring: Tile, Wall to Wall Carpet
- Insulation: Full
- Interior Amenities: Intercom
- Bathroom #1: First Floor
- Bathroom #2: Second Floor
- Kitchen: First Floor
- Living Room: First Floor
- Master Bedroom: Second Floor
- Master Bedroom Description: Bathroom - Full, Skylight, Closet, Flooring - Wall to Wall Carpet
- No Living Levels: 2
Exterior Features
- Roof: Asphalt/Fiberglass Shingles
- Construction: Frame
- Exterior: Vinyl
- Exterior Unit Features: Balcony
Garage/Parking
- Garage Parking: Under, Garage Door Opener, Deeded
- Garage Spaces: 1
- Parking: Deeded
- Parking Spaces: 1
Utilities
- Cooling: Central Air
- Heating: Central Heat
- Cooling Zones: 1
- Heat Zones: 1
- Hot Water: Electric
- Utility Connections: for Gas Range, for Gas Oven
- Sewer: City/Town Sewer
- Water: City/Town Water
Condo/Co-op/Association
- Condominium Name: Dane Square Condominiums
- Association Fee Includes: Water, Sewer, Master Insurance, Laundry Facilities, Exterior Maintenance, Snow Removal
- Association Security: Intercom, TV Monitor
- Management: Professional - Off Site
- Pets Allowed: Yes w/ Restrictions
- No Units: 16
- Unit Building: 305
Schools
- Middle School: Briscoe Middle
- High School: Beverly High
Lot Info
- Zoning: CC
- Lot: 0305
Ownership History
Purchase Details
Home Financials for this Owner
Home Financials are based on the most recent Mortgage that was taken out on this home.Purchase Details
Purchase Details
Purchase Details
Similar Home in Beverly, MA
Home Values in the Area
Average Home Value in this Area
Purchase History
| Date | Type | Sale Price | Title Company |
|---|---|---|---|
| Not Resolvable | $167,000 | -- | |
| Deed | $5,000 | -- | |
| Deed | $65,000 | -- | |
| Deed | $58,710 | -- |
Mortgage History
| Date | Status | Loan Amount | Loan Type |
|---|---|---|---|
| Open | $108,000 | Stand Alone Refi Refinance Of Original Loan | |
| Closed | $133,600 | New Conventional | |
| Previous Owner | $99,000 | Unknown | |
| Previous Owner | $140,000 | No Value Available | |
| Previous Owner | $166,900 | No Value Available | |
| Previous Owner | $168,441 | No Value Available |
Property History
| Date | Event | Price | Change | Sq Ft Price |
|---|---|---|---|---|
| 07/17/2025 07/17/25 | For Sale | $399,999 | +139.5% | $386 / Sq Ft |
| 01/31/2017 01/31/17 | Sold | $167,000 | -7.2% | $161 / Sq Ft |
| 12/19/2016 12/19/16 | Pending | -- | -- | -- |
| 12/08/2016 12/08/16 | For Sale | $179,900 | -- | $174 / Sq Ft |
Tax History Compared to Growth
Tax History
| Year | Tax Paid | Tax Assessment Tax Assessment Total Assessment is a certain percentage of the fair market value that is determined by local assessors to be the total taxable value of land and additions on the property. | Land | Improvement |
|---|---|---|---|---|
| 2025 | $3,163 | $287,800 | $0 | $287,800 |
| 2024 | $3,000 | $267,100 | $0 | $267,100 |
| 2023 | $2,648 | $235,200 | $0 | $235,200 |
| 2022 | $2,542 | $208,900 | $0 | $208,900 |
| 2021 | $2,555 | $201,200 | $0 | $201,200 |
| 2020 | $2,418 | $188,500 | $0 | $188,500 |
| 2019 | $2,248 | $170,200 | $0 | $170,200 |
| 2018 | $2,221 | $163,300 | $0 | $163,300 |
| 2017 | $2,226 | $155,900 | $0 | $155,900 |
| 2016 | $2,285 | $158,800 | $0 | $158,800 |
| 2015 | $2,241 | $158,800 | $0 | $158,800 |
Agents Affiliated with this Home
-
Christina Bray

Seller's Agent in 2025
Christina Bray
Eureka Homes LLC
(617) 309-7357
3 in this area
20 Total Sales
-
Neville DePass

Seller's Agent in 2017
Neville DePass
Atlantic Coast Homes,Inc
(617) 388-7187
Map
Source: MLS Property Information Network (MLS PIN)
MLS Number: 72099949
APN: BEVE-000011-000040-000305
- 162 Park St Unit 1
- 28 Mechanic St
- 46 Federal St
- 19 Pond St
- 36 Wallis St Unit 4
- 343 Cabot St
- 401 Cabot St Unit 2
- 116 Rantoul St Unit 503
- 33 Baker Ave Unit 1
- 10 Mckinley Ave
- 9 Swan St
- 6 Garden St
- 56 Bridge St
- 56 Dane St Unit 2
- 110 Essex St
- 69 Hale St Unit 1
- 7 Beaver St
- 18 Rantoul St
- 16 Rantoul St
- 42 Eastern Ave
