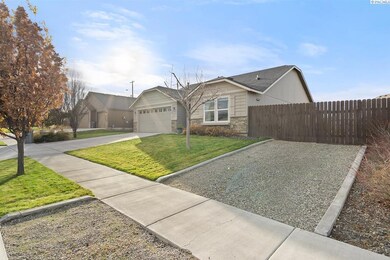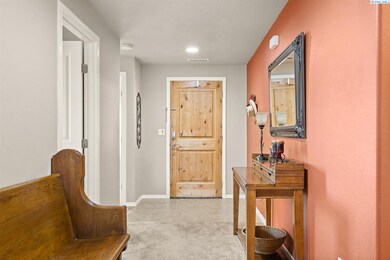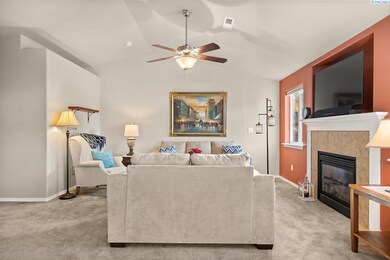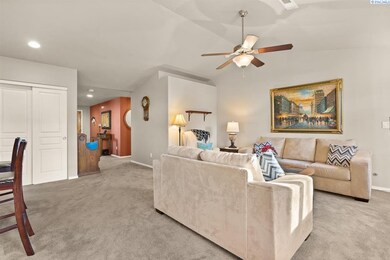
348 S Osborne St Kennewick, WA 99336
Highlights
- RV Access or Parking
- Family Room with Fireplace
- Covered patio or porch
- Primary Bedroom Suite
- Vaulted Ceiling
- Utility Room in Garage
About This Home
As of December 2021MLS# 258212 OPEN HOUSE SAT & SUN, 1-3PM. This beautiful mid-sized home packs a punch with all the extras! A spacious entry leads you to an open kitchen, dining and family room space featuring vaulted ceilings and cozy fireplace. You'll love the smart kitchen design offering loads of counter space, dining area and island bar with lots of extra seating. The separate primary suite affords you privacy and features two large closets and a large dual vanity bathroom. Two additional sizable bedrooms, one of which may be used as an optional den share a full bathroom completing this well designed home. This back yard is truly your private oasis with covered patio that has custom built wall providing afternoon shade and wind block that will maximize its use and enjoyability. There is a separate garden space and gravel area designed to be the perfect fire-pit area. The handy shed, lovingly named "348 1/2" could be used for wood working/hobbies/"she" shed...so many possibilities! Large RV parking on the side make it easy to store your toys with convenient access from the road and through the double gate.
Last Agent to Sell the Property
Windermere Group One/Tri-Cities License #136705 Listed on: 12/02/2021

Home Details
Home Type
- Single Family
Est. Annual Taxes
- $862
Year Built
- Built in 2011
Lot Details
- 8,276 Sq Ft Lot
- Fenced
- Garden
Home Design
- Composition Shingle Roof
- Wood Siding
- Stone Trim
Interior Spaces
- 1,408 Sq Ft Home
- 1-Story Property
- Vaulted Ceiling
- Gas Fireplace
- Double Pane Windows
- Vinyl Clad Windows
- Entrance Foyer
- Family Room with Fireplace
- Combination Kitchen and Dining Room
- Utility Room in Garage
- Utility Room
- Crawl Space
Kitchen
- Oven or Range
- <<microwave>>
- Dishwasher
- Kitchen Island
- Laminate Countertops
- Disposal
Flooring
- Carpet
- Laminate
- Tile
Bedrooms and Bathrooms
- 3 Bedrooms
- Primary Bedroom Suite
- Walk-In Closet
- 2 Full Bathrooms
Parking
- 2 Car Attached Garage
- Workshop in Garage
- RV Access or Parking
Outdoor Features
- Covered patio or porch
- Shed
Utilities
- Central Air
- Heating System Uses Gas
- Gas Available
Ownership History
Purchase Details
Home Financials for this Owner
Home Financials are based on the most recent Mortgage that was taken out on this home.Purchase Details
Home Financials for this Owner
Home Financials are based on the most recent Mortgage that was taken out on this home.Purchase Details
Home Financials for this Owner
Home Financials are based on the most recent Mortgage that was taken out on this home.Purchase Details
Similar Homes in Kennewick, WA
Home Values in the Area
Average Home Value in this Area
Purchase History
| Date | Type | Sale Price | Title Company |
|---|---|---|---|
| Warranty Deed | $385,000 | Ticor Title Company | |
| Warranty Deed | $165,180 | Frontier Title & Escrow Co | |
| Quit Claim Deed | -- | Benton Franklin Title Co | |
| Quit Claim Deed | -- | Benton Franklin Title Co |
Mortgage History
| Date | Status | Loan Amount | Loan Type |
|---|---|---|---|
| Open | $230,000 | New Conventional | |
| Previous Owner | $85,000 | New Conventional | |
| Previous Owner | $54,885 | New Conventional | |
| Previous Owner | $721,700 | Construction |
Property History
| Date | Event | Price | Change | Sq Ft Price |
|---|---|---|---|---|
| 07/17/2025 07/17/25 | For Sale | $394,900 | +2.6% | $288 / Sq Ft |
| 12/22/2021 12/22/21 | Sold | $385,000 | 0.0% | $273 / Sq Ft |
| 12/07/2021 12/07/21 | Pending | -- | -- | -- |
| 12/02/2021 12/02/21 | For Sale | $385,000 | -- | $273 / Sq Ft |
Tax History Compared to Growth
Tax History
| Year | Tax Paid | Tax Assessment Tax Assessment Total Assessment is a certain percentage of the fair market value that is determined by local assessors to be the total taxable value of land and additions on the property. | Land | Improvement |
|---|---|---|---|---|
| 2024 | $3,095 | $418,710 | $70,000 | $348,710 |
| 2023 | $3,095 | $387,010 | $70,000 | $317,010 |
| 2022 | $801 | $302,470 | $70,000 | $232,470 |
| 2021 | $862 | $155,340 | $34,000 | $121,340 |
| 2020 | $604 | $227,800 | $40,000 | $187,800 |
| 2019 | $630 | $215,280 | $40,000 | $175,280 |
| 2018 | $669 | $190,240 | $40,000 | $150,240 |
| 2017 | $670 | $165,200 | $40,000 | $125,200 |
| 2016 | $1,061 | $165,200 | $40,000 | $125,200 |
| 2015 | $1,425 | $165,200 | $40,000 | $125,200 |
| 2014 | -- | $155,340 | $34,000 | $121,340 |
| 2013 | -- | $155,340 | $34,000 | $121,340 |
Agents Affiliated with this Home
-
Aron Salazar

Seller's Agent in 2025
Aron Salazar
Coldwell Banker Tomlinson
(509) 205-9739
51 Total Sales
-
Angela Matheson

Seller's Agent in 2021
Angela Matheson
Windermere Group One/Tri-Cities
(509) 392-2788
197 Total Sales
-
Christian Matheson

Seller Co-Listing Agent in 2021
Christian Matheson
Windermere Group One/Tri-Cities
(509) 619-2248
81 Total Sales
Map
Source: Pacific Regional MLS
MLS Number: 258212
APN: 105891170000010
- 308 S Roosevelt Place
- 6514 W Kennewick Ct
- 5905 W 4th Place
- 460 N Roosevelt St
- 800 S Jefferson St Unit Lot 1
- 508 S Wilson St
- 101 S Young Place
- 508 S Grant St
- 412 N Jefferson St
- 116 S Young St
- 612 S Young St
- 216 S Belfair St
- 5304 W 8th Ave
- 311 S Columbia Center Blvd
- 517 S Dawes St
- 5718 W 15th Ave
- 5926 W 16th Ave
- Lot 39 Phase 8 S Belfair St Unit Lot39
- 5719 W 15th Ave
- 5007 W Clearwater Ave






