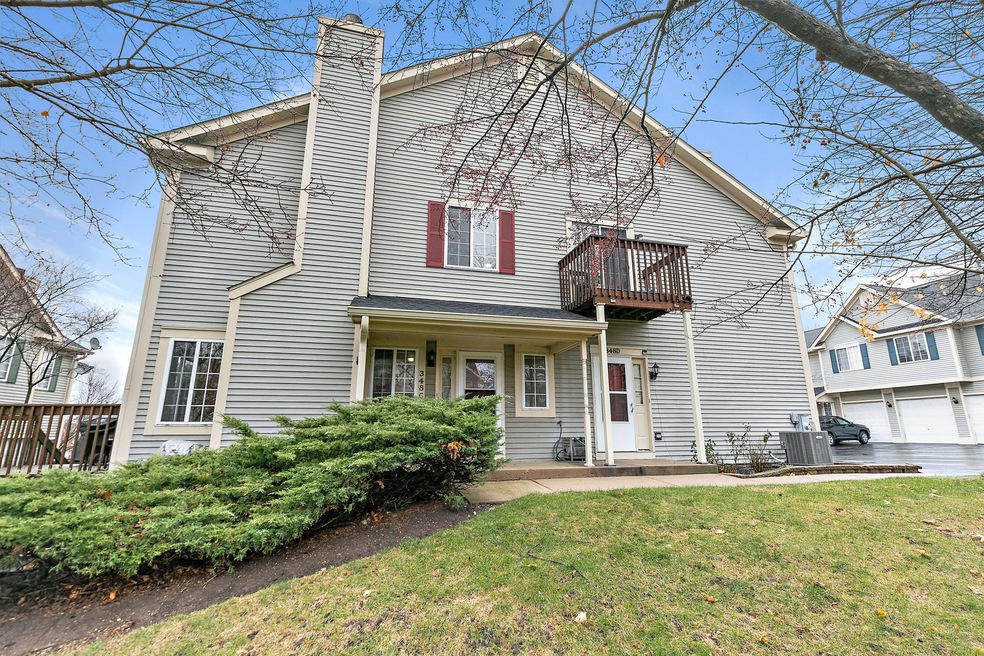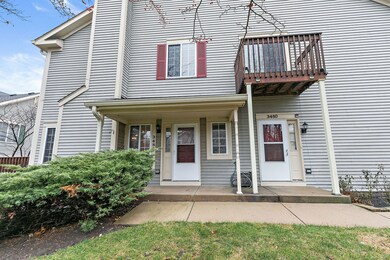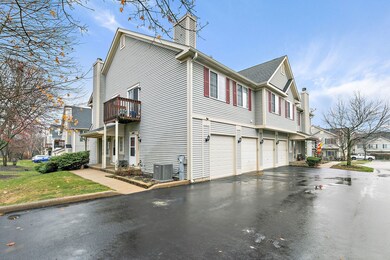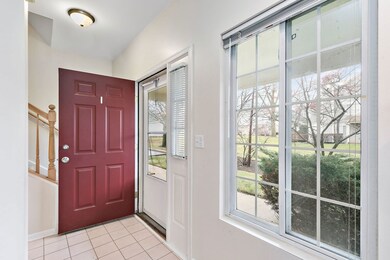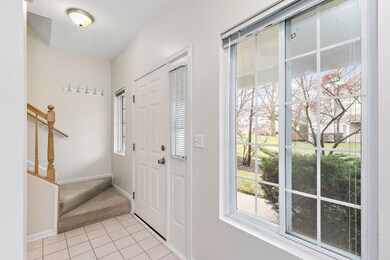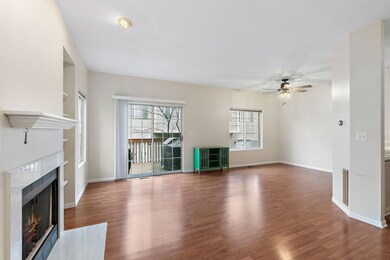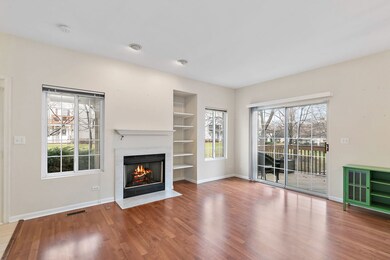
348 Windsor Ct Unit C South Elgin, IL 60177
Highlights
- Deck
- Vaulted Ceiling
- Stainless Steel Appliances
- South Elgin High School Rated A-
- Loft
- 1 Car Attached Garage
About This Home
As of January 2025This beautiful end unit home provides not only a bright, light and open interior but also access to relax and enjoy the outdoors on your covered front entryway with yard and nicely sized balcony, accessible through the living room sliding glass doors. On the main floor you'll enjoy the warmth of the fireplace in the living room which leads to the roomy kitchen boasting 42" upper cabinets, new stainless steel appliances, drinking water filtration system, a pantry and a breakfast bar which opens to the dining room...great for entertaining! The spacious deck is large enough to easily accommodate a grill and table/chairs. Also on the main floor is the tiled foyer, convenient half bath, and closets. Step upstairs and you will be greeted with a nice and bright open loft area, a great option for a home office! Two roomy bedrooms, including the primary suite with a soaring cathedral ceiling, ceiling fan, two closets and direct access to the shared full bathroom. Step down to the full unfinished deep pour basement which includes hook ups for laundry (washer/dryer), large sized windows above ground, utilize for additional living space or keep as is for tons of storage. Attached garage with multiple shelving solutions. Updates include kitchen appliances (2023) hot water heater (2020), fresh paint (2020). Near the Fox River and with low association fees, welcome home!
Last Agent to Sell the Property
Royal Family Real Estate License #471018377 Listed on: 12/18/2024

Property Details
Home Type
- Condominium
Est. Annual Taxes
- $4,789
Year Built
- Built in 1998
HOA Fees
- $223 Monthly HOA Fees
Parking
- 1 Car Attached Garage
- Garage Transmitter
- Garage Door Opener
- Driveway
- Parking Space is Owned
Home Design
- Asphalt Roof
- Vinyl Siding
- Concrete Perimeter Foundation
Interior Spaces
- 1,220 Sq Ft Home
- 2-Story Property
- Vaulted Ceiling
- Gas Log Fireplace
- Entrance Foyer
- Living Room with Fireplace
- Family or Dining Combination
- Loft
- Storage
Kitchen
- Range<<rangeHoodToken>>
- <<microwave>>
- Dishwasher
- Stainless Steel Appliances
- Disposal
Flooring
- Partially Carpeted
- Laminate
Bedrooms and Bathrooms
- 2 Bedrooms
- 2 Potential Bedrooms
Laundry
- Laundry Room
- Washer and Dryer Hookup
Unfinished Basement
- Basement Fills Entire Space Under The House
- Basement Storage
Outdoor Features
- Deck
Schools
- Clinton Elementary School
- Kenyon Woods Middle School
- South Elgin High School
Utilities
- Forced Air Heating and Cooling System
- Heating System Uses Natural Gas
- Water Purifier
Listing and Financial Details
- Homeowner Tax Exemptions
Community Details
Overview
- Association fees include insurance, exterior maintenance, lawn care, snow removal
- 4 Units
- Daniela Association, Phone Number (847) 985-6464
- Concord Woods Subdivision
- Property managed by American Property Management of Illinois
Pet Policy
- Dogs and Cats Allowed
Security
- Resident Manager or Management On Site
Ownership History
Purchase Details
Home Financials for this Owner
Home Financials are based on the most recent Mortgage that was taken out on this home.Purchase Details
Home Financials for this Owner
Home Financials are based on the most recent Mortgage that was taken out on this home.Purchase Details
Home Financials for this Owner
Home Financials are based on the most recent Mortgage that was taken out on this home.Purchase Details
Purchase Details
Home Financials for this Owner
Home Financials are based on the most recent Mortgage that was taken out on this home.Purchase Details
Home Financials for this Owner
Home Financials are based on the most recent Mortgage that was taken out on this home.Similar Homes in the area
Home Values in the Area
Average Home Value in this Area
Purchase History
| Date | Type | Sale Price | Title Company |
|---|---|---|---|
| Warranty Deed | $245,000 | Fidelity National Title | |
| Warranty Deed | $174,000 | American Natl Ttl Svcs Inc | |
| Warranty Deed | $182,500 | First American Title | |
| Interfamily Deed Transfer | -- | None Available | |
| Warranty Deed | $177,000 | Law Title Insurance | |
| Warranty Deed | $129,000 | Chicago Title Insurance Co |
Mortgage History
| Date | Status | Loan Amount | Loan Type |
|---|---|---|---|
| Open | $208,250 | New Conventional | |
| Previous Owner | $139,200 | New Conventional | |
| Previous Owner | $5,392 | VA | |
| Previous Owner | $7,657 | FHA | |
| Previous Owner | $179,680 | FHA | |
| Previous Owner | $171,400 | FHA | |
| Previous Owner | $25,000 | Credit Line Revolving | |
| Previous Owner | $115,000 | No Value Available |
Property History
| Date | Event | Price | Change | Sq Ft Price |
|---|---|---|---|---|
| 01/22/2025 01/22/25 | Sold | $245,000 | -2.0% | $201 / Sq Ft |
| 12/28/2024 12/28/24 | For Sale | $250,000 | +43.7% | $205 / Sq Ft |
| 10/15/2020 10/15/20 | Sold | $174,000 | -2.2% | $143 / Sq Ft |
| 08/23/2020 08/23/20 | Pending | -- | -- | -- |
| 08/12/2020 08/12/20 | Price Changed | $177,900 | -1.1% | $146 / Sq Ft |
| 03/17/2020 03/17/20 | For Sale | $179,900 | -- | $147 / Sq Ft |
Tax History Compared to Growth
Tax History
| Year | Tax Paid | Tax Assessment Tax Assessment Total Assessment is a certain percentage of the fair market value that is determined by local assessors to be the total taxable value of land and additions on the property. | Land | Improvement |
|---|---|---|---|---|
| 2023 | $4,789 | $65,086 | $15,516 | $49,570 |
| 2022 | $4,591 | $59,347 | $14,148 | $45,199 |
| 2021 | $4,310 | $55,485 | $13,227 | $42,258 |
| 2020 | $4,170 | $52,969 | $12,627 | $40,342 |
| 2019 | $4,006 | $50,456 | $12,028 | $38,428 |
| 2018 | $3,915 | $47,533 | $11,331 | $36,202 |
| 2017 | $370,738 | $44,936 | $10,712 | $34,224 |
| 2016 | $3,513 | $41,689 | $9,938 | $31,751 |
| 2015 | -- | $38,212 | $9,109 | $29,103 |
| 2014 | -- | $35,128 | $8,997 | $26,131 |
| 2013 | -- | $36,054 | $9,234 | $26,820 |
Agents Affiliated with this Home
-
Royal Hartwig

Seller's Agent in 2025
Royal Hartwig
Royal Family Real Estate
(847) 321-1790
204 Total Sales
-
Kim Preusch

Buyer's Agent in 2025
Kim Preusch
@ Properties
(847) 208-8978
440 Total Sales
-
Caroline Starr

Seller's Agent in 2020
Caroline Starr
@ Properties
(847) 890-8892
509 Total Sales
-
C
Seller Co-Listing Agent in 2020
Christine Currey
@ Properties
-
Brenna Freskos

Buyer's Agent in 2020
Brenna Freskos
Royal Family Real Estate
(847) 507-2409
129 Total Sales
Map
Source: Midwest Real Estate Data (MRED)
MLS Number: 12256968
APN: 06-35-352-130
- 194 S Collins St
- 316 Cornwall Ave
- 112 Sweetbriar Ct
- 274 Crystal Ave
- 594 Hancock Ave
- 511 Crystal Ave
- 19 Vernon Ct
- 553 S Haverhill Ln Unit 2
- 343 S Gilbert St
- 300 Stone St
- 301 Virginia Dr
- 1 Stratford Ct
- 550 N Center St
- 569 Arbor Ln
- 1011 Mark St
- 7 Ivy Ct
- 618 Lor Ann Dr
- 303 Ann St
- 311 Mayfair Ln
- 1085 Moraine Dr
