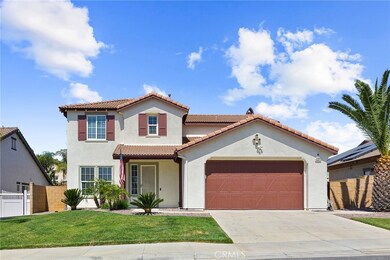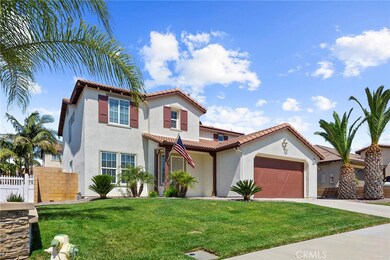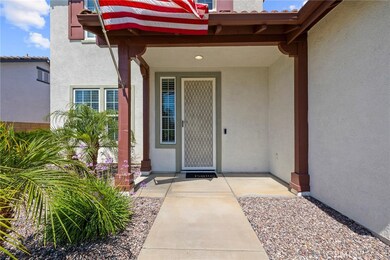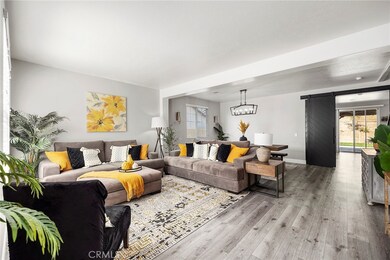
34803 Mediterra Cir Winchester, CA 92596
Sweetwater Ranch NeighborhoodHighlights
- Primary Bedroom Suite
- Open Floorplan
- Spanish Architecture
- Updated Kitchen
- Main Floor Bedroom
- Quartz Countertops
About This Home
As of July 2024This is the BEAUTIFUL Home you've been waiting for! This stunning 3,212 sq. ft. residence is situated on a quiet cul-de-sac and has been meticulously remodeled with the most desireable upgrades and excellent taste. Featuring 5 Bedrooms and 3 Bathrooms, this 2-Story Beauty has a Living Room, Dining Room, Kitchen-to-Family Room, a Downstairs Bedroom and Full Bathroom, and upstairs has 3 Guest Bedrooms, a Full Bathroom, Laundry Room and Primary Bedroom (EnSuite). Some of the MANY Upgrades include: Luxury Vinyl Plank flooring, wood blinds, custom paint, industrial lighting in Dining Room and Kitchen, Recessed lighting in various rooms, and SUPER COOL custom Wood Sliding Slow Closing doors that separate the Living/Dining rooms from the Kitchen/Family Rooms. The Kitchen is a Showpiece TO DIE FOR with tons of white, soft close cabinets/shelving for food storage, white quartz countertops with black striations, a Large Center island with a bar seating area, trendy stone backsplash, a black granite utility sink, stainless steel appliances and a wine frig. It's an OPEN FLOORPLAN with the Kitchen-to-Family Room being the heart of the home. The Family Room is a spacious spot to chillax, watch a movie by the fire and have a cocktail or mocktail. There is a Custom Bar, with another wine frig, with materials that match the quartz and stone upgrades of the Kitchen. Large industrial fans were installed in the Family Room and the Primary Bedroom, providing both style and functionality.The convenient downstairs bedroom and full bathroom is perfect for in-laws, or guests to stay in. The 3 Bedrooms upstairs are good sizes and have new carpet and large closet spaces. The Primary Bedroom is HUGE and has a private upgraded Bathroom, with a stand-up shower, sunken tub and private toilet room. It too has a custom black sink, white cabinets and a walk-in closet that feels like the size of a small bedroom. The Pool Sized backyard is well planned with a Large wood patio overhang, concrete area and grass and a slope that provides a lot of privacy. It could easily accommodate a large family party. It's perfect for outdoor gatherings, BBQ's and a game of Cornhole! The Garage is 3-Car (tandem) and has a water heater, storage racks and an EV charger. SOLAR Purchase Loan to transfer to buyer. This home is in excellent condition and ready for new owners to Move right in!
Last Agent to Sell the Property
Biggs Real Estate Professional Brokerage Phone: 951-347-3669 License #01700282 Listed on: 06/16/2024
Home Details
Home Type
- Single Family
Est. Annual Taxes
- $5,869
Year Built
- Built in 2007
Lot Details
- 8,276 Sq Ft Lot
- Cul-De-Sac
- East Facing Home
- Fenced
- Fence is in excellent condition
- Private Yard
- Density is up to 1 Unit/Acre
HOA Fees
- $27 Monthly HOA Fees
Parking
- 3 Car Attached Garage
- Parking Available
- Front Facing Garage
- Tandem Garage
- Driveway
Home Design
- Spanish Architecture
- Turnkey
- Slab Foundation
- Tile Roof
- Stucco
Interior Spaces
- 3,212 Sq Ft Home
- 2-Story Property
- Open Floorplan
- Ceiling Fan
- Recessed Lighting
- Blinds
- Sliding Doors
- Family Room with Fireplace
- Family Room Off Kitchen
- Living Room
- Dining Room
- Laminate Flooring
- Neighborhood Views
- Attic Fan
- Laundry Room
Kitchen
- Updated Kitchen
- Open to Family Room
- Breakfast Bar
- Gas Oven
- Gas Range
- <<microwave>>
- Dishwasher
- Kitchen Island
- Quartz Countertops
- Utility Sink
- Disposal
Bedrooms and Bathrooms
- 5 Bedrooms | 1 Main Level Bedroom
- Primary Bedroom Suite
- Walk-In Closet
- Remodeled Bathroom
- In-Law or Guest Suite
- Bathroom on Main Level
- 3 Full Bathrooms
- Quartz Bathroom Countertops
- Dual Sinks
- Private Water Closet
- Soaking Tub
- <<tubWithShowerToken>>
- Separate Shower
- Exhaust Fan In Bathroom
Home Security
- Home Security System
- Carbon Monoxide Detectors
- Fire and Smoke Detector
Outdoor Features
- Covered patio or porch
- Exterior Lighting
- Rain Gutters
Schools
- Emblem Elementary School
Utilities
- Central Heating and Cooling System
- Natural Gas Connected
- Tankless Water Heater
Additional Features
- Solar owned by a third party
- Suburban Location
Listing and Financial Details
- Tax Lot 41
- Tax Tract Number 30996
- Assessor Parcel Number 480440041
- $3,082 per year additional tax assessments
Community Details
Overview
- Whispering Heights Association
- Prime Assoc Svcs HOA
Recreation
- Park
Ownership History
Purchase Details
Home Financials for this Owner
Home Financials are based on the most recent Mortgage that was taken out on this home.Purchase Details
Home Financials for this Owner
Home Financials are based on the most recent Mortgage that was taken out on this home.Purchase Details
Home Financials for this Owner
Home Financials are based on the most recent Mortgage that was taken out on this home.Purchase Details
Home Financials for this Owner
Home Financials are based on the most recent Mortgage that was taken out on this home.Purchase Details
Purchase Details
Home Financials for this Owner
Home Financials are based on the most recent Mortgage that was taken out on this home.Purchase Details
Home Financials for this Owner
Home Financials are based on the most recent Mortgage that was taken out on this home.Similar Homes in Winchester, CA
Home Values in the Area
Average Home Value in this Area
Purchase History
| Date | Type | Sale Price | Title Company |
|---|---|---|---|
| Quit Claim Deed | -- | None Listed On Document | |
| Grant Deed | $740,000 | First American Title | |
| Grant Deed | $365,000 | First American Title Company | |
| Grant Deed | $260,000 | Multiple | |
| Trustee Deed | $267,380 | None Available | |
| Interfamily Deed Transfer | -- | Fidelity National Title Comp | |
| Grant Deed | $448,000 | Fidelity National Title Comp |
Mortgage History
| Date | Status | Loan Amount | Loan Type |
|---|---|---|---|
| Previous Owner | $592,000 | New Conventional | |
| Previous Owner | $477,000 | VA | |
| Previous Owner | $413,200 | VA | |
| Previous Owner | $372,847 | VA | |
| Previous Owner | $68,900 | Non Purchase Money Mortgage | |
| Previous Owner | $261,987 | VA | |
| Previous Owner | $265,590 | VA | |
| Previous Owner | $358,050 | Purchase Money Mortgage |
Property History
| Date | Event | Price | Change | Sq Ft Price |
|---|---|---|---|---|
| 07/26/2024 07/26/24 | Sold | $740,000 | +0.7% | $230 / Sq Ft |
| 06/25/2024 06/25/24 | Pending | -- | -- | -- |
| 06/16/2024 06/16/24 | For Sale | $735,000 | +101.4% | $229 / Sq Ft |
| 03/09/2017 03/09/17 | Sold | $365,000 | 0.0% | $114 / Sq Ft |
| 01/09/2017 01/09/17 | Pending | -- | -- | -- |
| 12/19/2016 12/19/16 | Off Market | $365,000 | -- | -- |
Tax History Compared to Growth
Tax History
| Year | Tax Paid | Tax Assessment Tax Assessment Total Assessment is a certain percentage of the fair market value that is determined by local assessors to be the total taxable value of land and additions on the property. | Land | Improvement |
|---|---|---|---|---|
| 2023 | $5,869 | $407,160 | $89,239 | $317,921 |
| 2022 | $5,980 | $399,178 | $87,490 | $311,688 |
| 2021 | $5,926 | $391,352 | $85,775 | $305,577 |
| 2020 | $5,892 | $387,340 | $84,896 | $302,444 |
| 2019 | $7,458 | $379,746 | $83,232 | $296,514 |
| 2018 | $7,207 | $372,300 | $81,600 | $290,700 |
| 2017 | $6,349 | $289,165 | $66,727 | $222,438 |
| 2016 | $6,006 | $283,496 | $65,419 | $218,077 |
| 2015 | $5,950 | $279,240 | $64,438 | $214,802 |
| 2014 | $5,854 | $273,773 | $63,177 | $210,596 |
Agents Affiliated with this Home
-
Julia Biggs

Seller's Agent in 2024
Julia Biggs
Biggs Real Estate Professional
(951) 347-3669
2 in this area
67 Total Sales
-
Jessica Woldenga

Buyer's Agent in 2024
Jessica Woldenga
Reliable Realty Inc.
(951) 240-9428
1 in this area
65 Total Sales
-
D
Seller's Agent in 2017
Didem Dooley
NON-MEMBER/NBA or BTERM OFFICE
Map
Source: California Regional Multiple Listing Service (CRMLS)
MLS Number: SW24123073
APN: 480-440-041
- 34787 Grotto Hills Dr
- 31637 Meadow Ln
- 34936 Old Vine Rd
- 34523 Black Cherry St
- 31482 Lolite Dr
- 31452 Lolite Dr
- 31470 Lolite Dr
- 31445 Lolite Dr
- 31670 Viviante Dr
- 31681 Viviante Dr
- 31688 Viviante Dr
- 31676 Viviante Dr
- 31600 Angel Aura Dr
- 31433 Lolite Dr
- 31464 Lolite Dr
- 31439 Lolite Dr
- 31427 Lolite Dr
- 31554 Cobalite Dr
- 31548 Cobalite Dr
- 31560 Cobalite Dr






