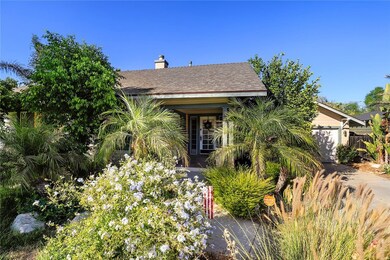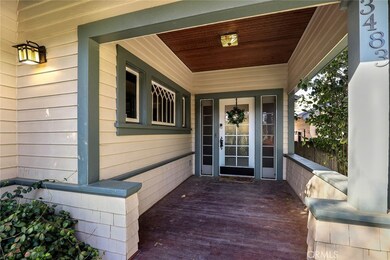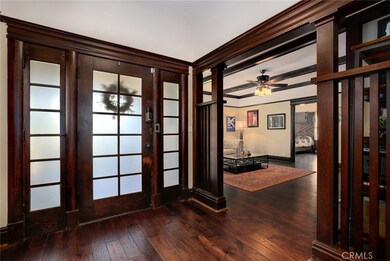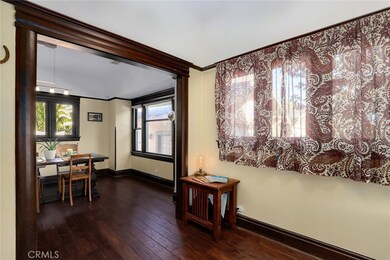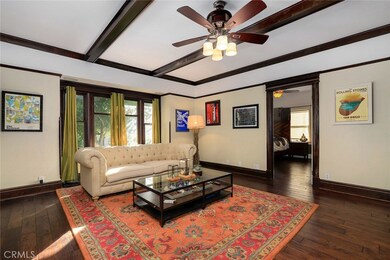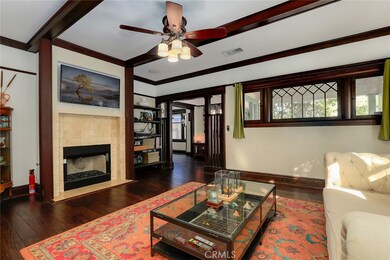
3483 Twogood Ln Riverside, CA 92501
Downtown Riverside NeighborhoodHighlights
- 24-Hour Security
- Updated Kitchen
- Granite Countertops
- Polytechnic High School Rated A-
- Wood Flooring
- No HOA
About This Home
As of July 2022No detail has been spared in this exquisitely crafted single-level home. Gorgeous dark wood flooring, baseboards, trim, molding, and window casings throughout complement the bright & open floorplan. Enter the impressive custom front entry to the spacious living room w/ wood beamed ceilings, ceiling fan, light-catching windows and cozy fireplace. The classy kitchen features beautiful granite counters, designer stone & tile backsplash, dark wood cabinets w/ new hardware, and stainless appliances- including an Amana refrigerator that will stay with the home. Off the kitchen is a handsome formal dining room w/ built-in china cabinet and granite peninsula w/ bar seating. The master bedroom has extra-thick baseboards, custom paint, ceiling fan, window seating, and a completely remodeled en-suite bathroom w/ walk-in stone shower, new showerhead, new sink, new mirror, custom vanity, and high-end tile floors. The secondary bedroom offers the same stylish upgrades as the master and an adjacent remodeled hall bathroom w/ pedestal sink, tiled shower, and custom designer paint. Convenient indoor laundry room w/ built-in cabinets and washer & dryer that stay w/ the home. Additional features include a Vivint home alarm system, surround sound system, newly installed A/C insulation, and a two-car garage w/ storage & shelving. Relax in the entertainer’s split-level backyard w/ Jacuzzi retreat, wood deck, patio, new fence, terrace garden, built-in fire pit, and BBQ that stays with the home.
Last Agent to Sell the Property
Verushka Polanco
REDFIN License #01348437 Listed on: 09/20/2018

Home Details
Home Type
- Single Family
Est. Annual Taxes
- $6,875
Year Built
- Built in 1906
Lot Details
- 6,970 Sq Ft Lot
- Garden
- Back and Front Yard
Parking
- 2 Car Garage
- Parking Available
- Front Facing Garage
- Driveway
Home Design
- Turnkey
- Fire Rated Drywall
- Pre-Cast Concrete Construction
- Asphalt
Interior Spaces
- 1,214 Sq Ft Home
- 1-Story Property
- Wired For Sound
- Crown Molding
- Ceiling Fan
- Recessed Lighting
- Shutters
- Drapes & Rods
- Window Screens
- Formal Entry
- Living Room with Fireplace
- Formal Dining Room
Kitchen
- Updated Kitchen
- <<builtInRangeToken>>
- Free-Standing Range
- Dishwasher
- Granite Countertops
- Disposal
Flooring
- Wood
- Concrete
- Tile
Bedrooms and Bathrooms
- 2 Main Level Bedrooms
- Remodeled Bathroom
- 2 Full Bathrooms
- Granite Bathroom Countertops
- Walk-in Shower
- Exhaust Fan In Bathroom
- Linen Closet In Bathroom
Laundry
- Laundry Room
- Dryer
- Washer
Home Security
- Alarm System
- Carbon Monoxide Detectors
- Fire and Smoke Detector
Eco-Friendly Details
- ENERGY STAR Qualified Equipment for Heating
Schools
- River Heights Middle School
Utilities
- Cooling System Powered By Gas
- High Efficiency Air Conditioning
- Central Heating and Cooling System
- Baseboard Heating
Community Details
- No Home Owners Association
- 24-Hour Security
Listing and Financial Details
- Tax Lot 7
- Tax Tract Number 34167
- Assessor Parcel Number 209211041
Ownership History
Purchase Details
Home Financials for this Owner
Home Financials are based on the most recent Mortgage that was taken out on this home.Purchase Details
Home Financials for this Owner
Home Financials are based on the most recent Mortgage that was taken out on this home.Purchase Details
Home Financials for this Owner
Home Financials are based on the most recent Mortgage that was taken out on this home.Purchase Details
Home Financials for this Owner
Home Financials are based on the most recent Mortgage that was taken out on this home.Purchase Details
Home Financials for this Owner
Home Financials are based on the most recent Mortgage that was taken out on this home.Similar Homes in Riverside, CA
Home Values in the Area
Average Home Value in this Area
Purchase History
| Date | Type | Sale Price | Title Company |
|---|---|---|---|
| Grant Deed | $610,000 | Western Resources | |
| Grant Deed | $362,500 | Ticor Title | |
| Interfamily Deed Transfer | -- | First American Title Company | |
| Interfamily Deed Transfer | -- | Title 365 | |
| Grant Deed | $325,000 | Title 365 | |
| Grant Deed | $190,000 | Chicago Title Company |
Mortgage History
| Date | Status | Loan Amount | Loan Type |
|---|---|---|---|
| Open | $457,500 | New Conventional | |
| Previous Owner | $292,300 | New Conventional | |
| Previous Owner | $290,000 | New Conventional | |
| Previous Owner | $339,835 | VA | |
| Previous Owner | $336,758 | VA | |
| Previous Owner | $308,750 | New Conventional | |
| Previous Owner | $52,428 | FHA | |
| Previous Owner | $17,703 | Unknown | |
| Previous Owner | $186,202 | FHA |
Property History
| Date | Event | Price | Change | Sq Ft Price |
|---|---|---|---|---|
| 07/27/2022 07/27/22 | Sold | $610,000 | +5.2% | $502 / Sq Ft |
| 06/10/2022 06/10/22 | Pending | -- | -- | -- |
| 06/08/2022 06/08/22 | For Sale | $580,000 | +60.0% | $478 / Sq Ft |
| 11/13/2018 11/13/18 | Sold | $362,500 | -3.3% | $299 / Sq Ft |
| 10/23/2018 10/23/18 | Pending | -- | -- | -- |
| 10/16/2018 10/16/18 | Price Changed | $375,000 | -6.0% | $309 / Sq Ft |
| 09/24/2018 09/24/18 | Price Changed | $399,000 | -2.7% | $329 / Sq Ft |
| 09/20/2018 09/20/18 | For Sale | $410,000 | +26.2% | $338 / Sq Ft |
| 03/31/2015 03/31/15 | Sold | $325,000 | -1.5% | $268 / Sq Ft |
| 03/05/2015 03/05/15 | Pending | -- | -- | -- |
| 02/25/2015 02/25/15 | For Sale | $330,000 | 0.0% | $272 / Sq Ft |
| 02/25/2015 02/25/15 | Price Changed | $330,000 | -12.0% | $272 / Sq Ft |
| 01/21/2015 01/21/15 | Pending | -- | -- | -- |
| 01/04/2015 01/04/15 | Price Changed | $375,000 | -3.8% | $309 / Sq Ft |
| 10/30/2014 10/30/14 | For Sale | $389,900 | -- | $321 / Sq Ft |
Tax History Compared to Growth
Tax History
| Year | Tax Paid | Tax Assessment Tax Assessment Total Assessment is a certain percentage of the fair market value that is determined by local assessors to be the total taxable value of land and additions on the property. | Land | Improvement |
|---|---|---|---|---|
| 2023 | $6,875 | $610,000 | $80,000 | $530,000 |
| 2022 | $4,305 | $381,050 | $84,093 | $296,957 |
| 2021 | $4,251 | $373,580 | $82,445 | $291,135 |
| 2020 | $4,219 | $369,750 | $81,600 | $288,150 |
| 2019 | $4,140 | $362,500 | $80,000 | $282,500 |
| 2018 | $3,846 | $343,284 | $105,626 | $237,658 |
| 2017 | $3,776 | $336,554 | $103,555 | $232,999 |
| 2016 | $3,533 | $329,956 | $101,525 | $228,431 |
| 2015 | $2,263 | $204,059 | $48,328 | $155,731 |
| 2014 | $2,242 | $200,064 | $47,382 | $152,682 |
Agents Affiliated with this Home
-
Trudy Marie Angeloni

Seller's Agent in 2022
Trudy Marie Angeloni
Coldwell Banker Realty
(951) 751-3422
1 in this area
47 Total Sales
-
V
Seller's Agent in 2018
Verushka Polanco
REDFIN
-
Katie Aaron

Buyer's Agent in 2018
Katie Aaron
Keller Williams Realty
(951) 500-2711
1 in this area
58 Total Sales
-
V
Seller's Agent in 2015
VERN JIMENEZ
Realty Executives
-
GREG BRETADO
G
Seller Co-Listing Agent in 2015
GREG BRETADO
AMERIPRIDE PROPERTIES INC.
(951) 300-7924
10 Total Sales
-
V
Buyer's Agent in 2015
VERA GLEASON
VICKI L. PEDERSEN, BROKER
Map
Source: California Regional Multiple Listing Service (CRMLS)
MLS Number: IV18230240
APN: 209-211-041

