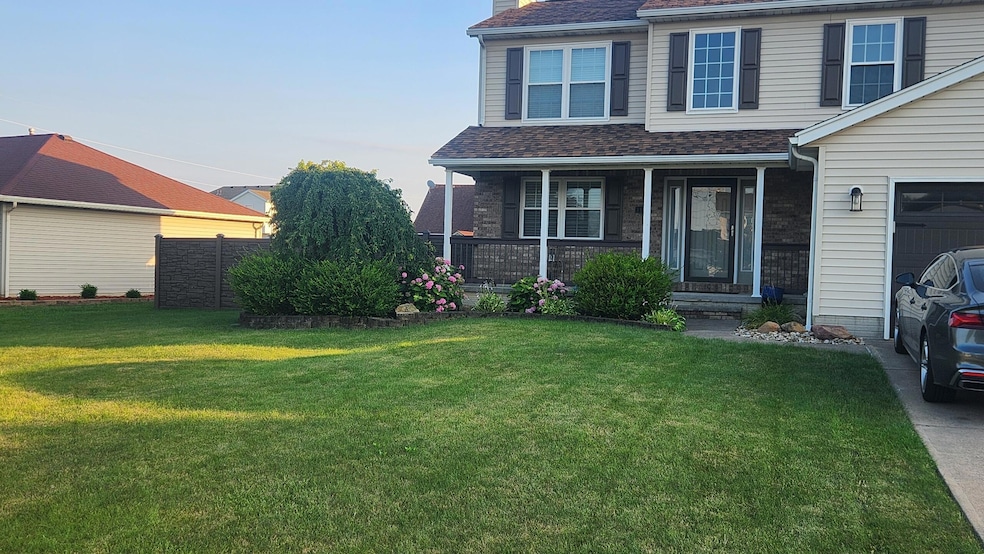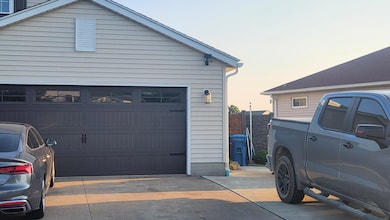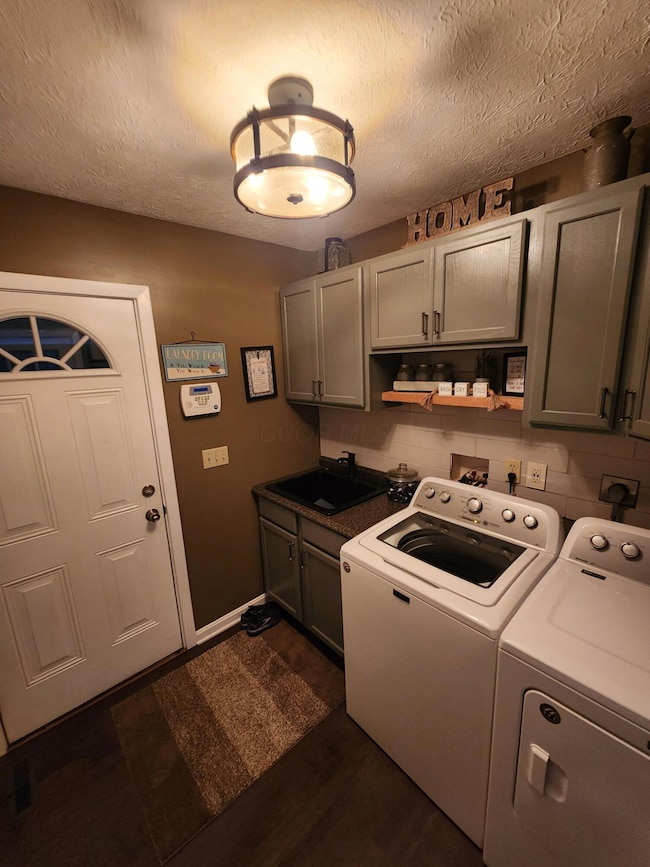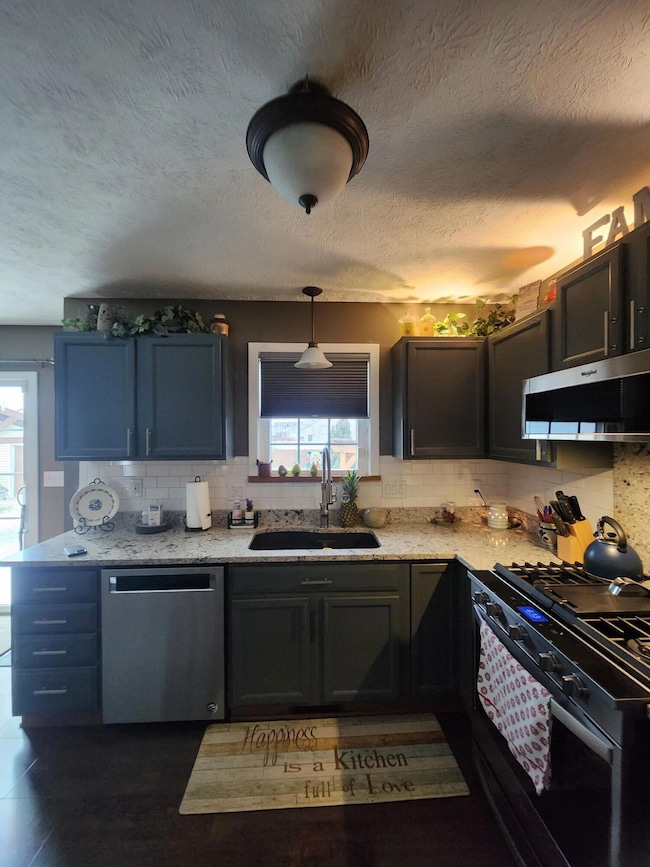
3485 Bellflower Dr Lorain, OH 44053
Estimated payment $2,225/month
Highlights
- Popular Property
- Traditional Architecture
- Patio
- In Ground Pool
- 2 Car Attached Garage
- Forced Air Heating and Cooling System
About This Home
Welcome to this beautifully updated 3 bedroom 2.5 bathroom home that blends comfort style and functionality. Set in a fully landscaped private fenced yard this property features an inground swimming pool a lovely gazebo and grill hut perfect for outdoor gatherings or relaxing afternoons Inside the home has been thoughtfully upgrades over the past years enjoy new carpet throughout vinyl flooring and fresh paint in every room giving the space a clean inviting feel.The kitchen is equipped with refrigerator stove and dishwasher all updated within years and features new countertips that add a modern touch. Cozy up by the fireplace the ideal spot to enjoy crisp fall days or chilly winter days. The finished basement includes more living space with family room, office, fitness room giving everyone room to spread out and enjoy. Significant updates include new windows, interior and exterior doors, new HVAC a new roof with 45 year shingles and a garage door with opener. An added garage extension with wet bar provides the perfect space for entertaining year round. The backyard is an entertainers dream and the ADT home security system adds a peace of mind. This well maintained home is move in ready with tasteful upgrades throughout. This move in ready home truly has it all, modern updates, thoughtful spaces and outdoor oasis. Don't miss the chance to make it yours!
Home Details
Home Type
- Single Family
Est. Annual Taxes
- $3,447
Year Built
- Built in 2000
Lot Details
- 0.25 Acre Lot
Parking
- 2 Car Attached Garage
Home Design
- Traditional Architecture
- Brick Exterior Construction
- Block Exterior
Interior Spaces
- 1,584 Sq Ft Home
- 2-Story Property
- Family Room
- Basement
Kitchen
- Gas Range
- Microwave
- Dishwasher
Flooring
- Carpet
- Vinyl
Bedrooms and Bathrooms
- 3 Bedrooms
Outdoor Features
- In Ground Pool
- Patio
Utilities
- Forced Air Heating and Cooling System
- Heating System Uses Gas
Listing and Financial Details
- Assessor Parcel Number 02-02-002-000-141
Map
Home Values in the Area
Average Home Value in this Area
Tax History
| Year | Tax Paid | Tax Assessment Tax Assessment Total Assessment is a certain percentage of the fair market value that is determined by local assessors to be the total taxable value of land and additions on the property. | Land | Improvement |
|---|---|---|---|---|
| 2024 | $3,447 | $82,940 | $14,784 | $68,156 |
| 2023 | $2,848 | $57,789 | $10,857 | $46,932 |
| 2022 | $2,734 | $57,789 | $10,857 | $46,932 |
| 2021 | $2,703 | $57,008 | $10,857 | $46,151 |
| 2020 | $2,648 | $49,490 | $9,430 | $40,060 |
| 2019 | $2,597 | $49,490 | $9,430 | $40,060 |
| 2018 | $2,672 | $49,490 | $9,430 | $40,060 |
| 2017 | $2,735 | $49,110 | $8,740 | $40,370 |
| 2016 | $2,715 | $49,110 | $8,740 | $40,370 |
| 2015 | $2,624 | $49,110 | $8,740 | $40,370 |
| 2014 | $2,580 | $48,150 | $8,570 | $39,580 |
| 2013 | $2,588 | $48,150 | $8,570 | $39,580 |
Property History
| Date | Event | Price | Change | Sq Ft Price |
|---|---|---|---|---|
| 07/17/2025 07/17/25 | For Sale | $349,900 | -- | $221 / Sq Ft |
Purchase History
| Date | Type | Sale Price | Title Company |
|---|---|---|---|
| Survivorship Deed | $145,700 | Lorain County Title Co Inc | |
| Warranty Deed | $31,000 | Lorain County Title Co Inc |
Mortgage History
| Date | Status | Loan Amount | Loan Type |
|---|---|---|---|
| Open | $91,400 | Credit Line Revolving | |
| Closed | $159,120 | New Conventional | |
| Closed | $175,000 | Fannie Mae Freddie Mac | |
| Closed | $18,500 | Credit Line Revolving | |
| Closed | $147,170 | FHA | |
| Closed | $142,297 | FHA |
Similar Homes in Lorain, OH
Source: Columbus and Central Ohio Regional MLS
MLS Number: 225026477
APN: 02-02-002-000-141
- 0 Cooper Foster Park Rd Unit 5129838
- V/L Jaeger Rd
- 1011 N Main St
- 4872 Leavitt Rd
- 107 Lakeview Cir
- 4312 Brooks Ct
- 0 Leavitt Rd Unit 5113440
- 151 Springvale Dr
- 117 Fall Lake Ln
- 4007 Montgomery Dr
- 1255 Chapel Ct
- 4545 Blush Ct
- 1926 N Nantucket Dr
- 0 Rosecliff Dr
- 1273 Spruce Tree Ln
- 3868 Parkside Cir W
- 4680 Boulder Ln
- 4222 Kenyon Ct
- 3917 Oxford Dr
- 1819 Gloucester Dr
- 5401 N Pointe Pkwy
- 2001 Cooper Foster Park Rd Unit 306
- 1300-1320 Shaffer Dr
- 275 Cornell Ave
- 2604 Meister Rd
- 1235-1331 Shaffer Dr
- 5001 Oberlin Ave Unit 2
- 1027 Tower Blvd
- 1906 N Leavitt Rd Unit ID1061070P
- 2829 W Erie Ave
- 2794 Park Dr
- 1063 W 21st St Unit Upper
- 1063 W 21st St Unit Lower
- 1108 W 18th St Unit Down
- 47510-47534 Middle Ridge Rd
- 1120 Red Thimbleberry Dr
- 3142 Denver Ave
- 1231 W 5th St Unit 3
- 1231 W 5th St Unit 1
- 1231 W 5th St Unit 2






