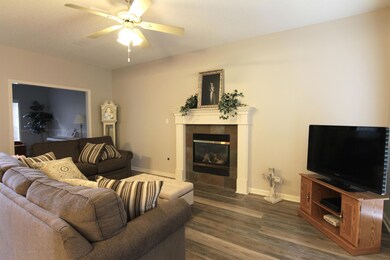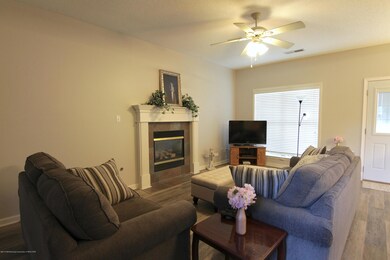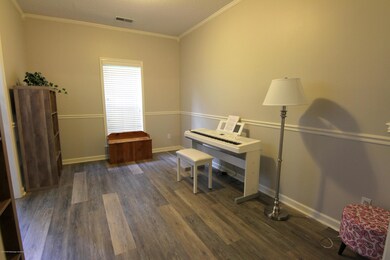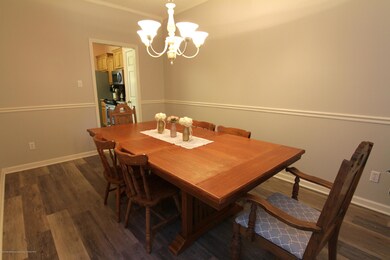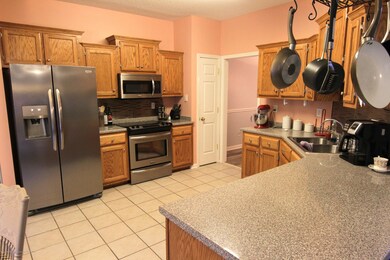
3485 Westwind Dr Nesbit, MS 38651
Pleasant Hill NeighborhoodHighlights
- Combination Kitchen and Living
- Solid Surface Countertops
- Eat-In Kitchen
- DeSoto Central Elementary School Rated A-
- No HOA
- Double Vanity
About This Home
As of October 2018Come on & call this one yours & we'll get you settled in soon just in time for school! This home has just been freshly painted both Inside & Outside. The large downstairs master is off the back hall, tucked away from the hustle & bustle of the kitchen. The open floor plan is just what you're looking for, however, it also has a formal dining room & living room that helps keep the traffic flowing at family gatherings. 3 more bedrooms are upstairs or you could use the large end room as a bonus/game room. The owners have been transferred and would love to take this home with them but since they can't, you need to come enjoy it just like they have. HONEY STOP THE CAR, THIS IS THE ONE
Last Agent to Sell the Property
Tamara Dickerson
Crye-leike Hernando Listed on: 07/31/2018
Last Buyer's Agent
BOBBIE ESPITIA
Austin Realty Group, Inc-Her
Home Details
Home Type
- Single Family
Est. Annual Taxes
- $1,433
Year Built
- Built in 2003
Lot Details
- Lot Dimensions are 142x140
- Privacy Fence
- Fenced
- Landscaped
- Irregular Lot
Parking
- 2 Car Garage
- Side Facing Garage
- Garage Door Opener
- Driveway
Home Design
- Brick Exterior Construction
- Slab Foundation
- Composition Roof
Interior Spaces
- 2,339 Sq Ft Home
- 2-Story Property
- Ceiling Fan
- Ventless Fireplace
- Window Treatments
- Aluminum Window Frames
- Living Room with Fireplace
- Combination Kitchen and Living
- Carpet
- Fire and Smoke Detector
- Laundry Room
Kitchen
- Eat-In Kitchen
- Breakfast Bar
- Electric Oven
- Electric Cooktop
- <<microwave>>
- Dishwasher
- Solid Surface Countertops
- Disposal
Bedrooms and Bathrooms
- 4 Bedrooms
- Walk-In Closet
- Double Vanity
- Separate Shower
Outdoor Features
- Patio
Schools
- Desoto Central Elementary And Middle School
- Desoto Central High School
Utilities
- Multiple cooling system units
- Forced Air Heating and Cooling System
- Heating System Uses Natural Gas
Community Details
- No Home Owners Association
- Bridgemoore Subdivision
Ownership History
Purchase Details
Home Financials for this Owner
Home Financials are based on the most recent Mortgage that was taken out on this home.Purchase Details
Home Financials for this Owner
Home Financials are based on the most recent Mortgage that was taken out on this home.Similar Homes in Nesbit, MS
Home Values in the Area
Average Home Value in this Area
Purchase History
| Date | Type | Sale Price | Title Company |
|---|---|---|---|
| Warranty Deed | -- | Realty Title | |
| Deed | -- | None Available |
Mortgage History
| Date | Status | Loan Amount | Loan Type |
|---|---|---|---|
| Open | $228,000 | New Conventional | |
| Closed | $230,303 | New Conventional | |
| Previous Owner | $199,500 | New Conventional | |
| Previous Owner | $33,000 | Credit Line Revolving |
Property History
| Date | Event | Price | Change | Sq Ft Price |
|---|---|---|---|---|
| 10/05/2018 10/05/18 | Sold | -- | -- | -- |
| 08/21/2018 08/21/18 | Pending | -- | -- | -- |
| 07/31/2018 07/31/18 | For Sale | $237,500 | +5.6% | $102 / Sq Ft |
| 03/29/2018 03/29/18 | Sold | -- | -- | -- |
| 03/12/2018 03/12/18 | Pending | -- | -- | -- |
| 10/07/2017 10/07/17 | For Sale | $225,000 | -- | $87 / Sq Ft |
Tax History Compared to Growth
Tax History
| Year | Tax Paid | Tax Assessment Tax Assessment Total Assessment is a certain percentage of the fair market value that is determined by local assessors to be the total taxable value of land and additions on the property. | Land | Improvement |
|---|---|---|---|---|
| 2024 | $1,433 | $17,329 | $4,000 | $13,329 |
| 2023 | $1,433 | $17,329 | $0 | $0 |
| 2022 | $1,433 | $17,329 | $4,000 | $13,329 |
| 2021 | $1,433 | $17,329 | $4,000 | $13,329 |
| 2020 | $1,326 | $16,262 | $4,000 | $12,262 |
| 2019 | $1,326 | $16,262 | $4,000 | $12,262 |
| 2017 | $1,303 | $27,840 | $15,920 | $11,920 |
| 2016 | $1,303 | $15,920 | $4,000 | $11,920 |
| 2015 | $1,603 | $27,840 | $15,920 | $11,920 |
| 2014 | $1,303 | $15,920 | $0 | $0 |
| 2013 | $1,410 | $15,920 | $0 | $0 |
Agents Affiliated with this Home
-
T
Seller's Agent in 2018
Tamara Dickerson
Crye-leike Hernando
-
Eddie Aeschliman

Seller's Agent in 2018
Eddie Aeschliman
Exit Realty Blues City
(731) 554-3948
3 in this area
34 Total Sales
-
B
Buyer's Agent in 2018
BOBBIE ESPITIA
Austin Realty Group, Inc-Her
-
C
Buyer's Agent in 2018
CLAIR COX
Unknown Agency
Map
Source: MLS United
MLS Number: 2318055
APN: 2078270700007800
- 3426 Westwind Dr
- 3049 Pleasant Hill Rd
- 1651 Malone Rd
- 0 Malone Rd Unit 4113704
- 2948 Grove Meadows Dr
- 1721 Baisley Dr
- 4172 Brooke Dr
- 1748 Baisley Dr
- 4209 Brooke Dr
- 3849 Windermere Dr S
- 4276 Brooke Dr
- 1805 Bakersfield Way
- 4012 Crystal Ct
- 4041 Los Padres Dr
- 1735 Bakersfield Way
- 3902 Windermere Dr
- 1794 Bakersfield Way
- 4339 Brooke Dr
- 4392 Brooke Dr
- 1767 Caribe Dr


