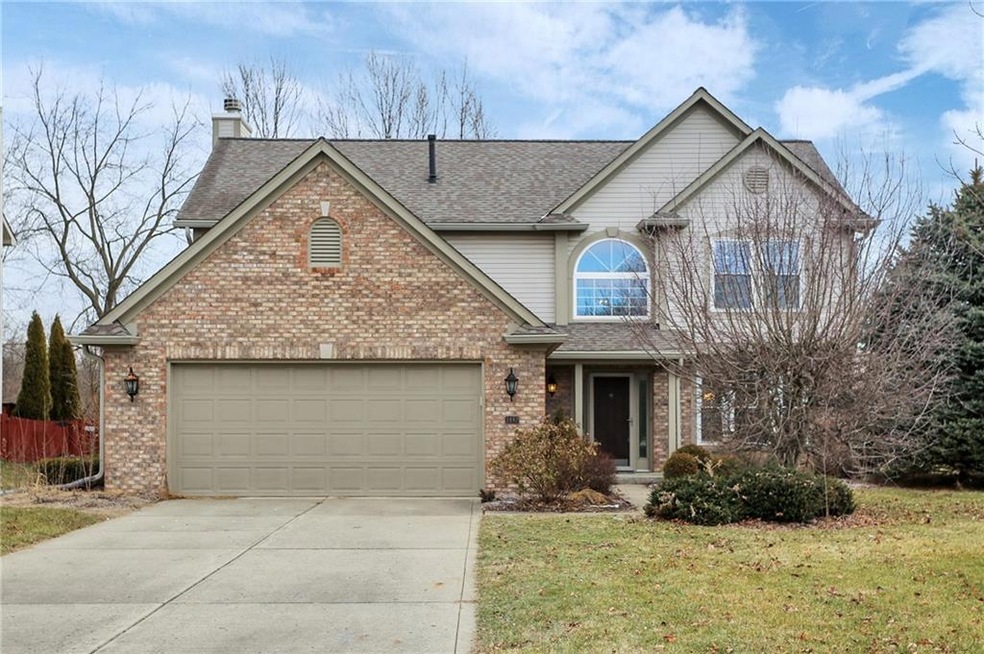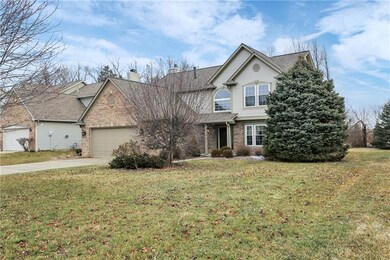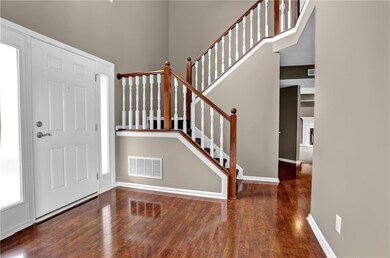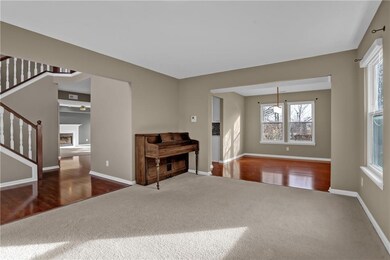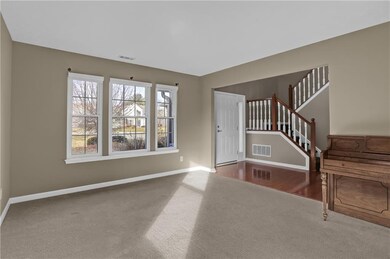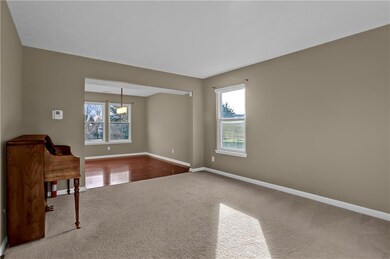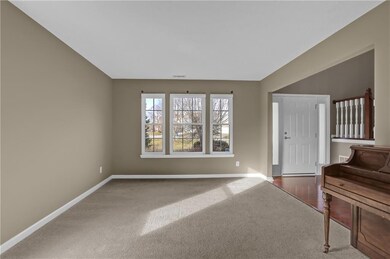
3487 Inverness Blvd Carmel, IN 46032
West Carmel NeighborhoodHighlights
- Community Pool
- 2 Car Attached Garage
- Kitchen Island
- Towne Meadow Elementary School Rated A+
- Security System Owned
- Forced Air Heating System
About This Home
As of March 2021Gorgeous and well-maintained home in Shelborne Greene! Spacious, open floor plan and filled with natural light. Updated kitchen with granite counters, backsplash, plenty of storage, & stainless steel appliances. Big laundry room. The spacious primary bedroom has vaulted ceilings, a walk-in closet, and a large en suite bathroom, complete with dual vanities, soaker tub, and separate shower. Additional three bedrooms upstairs. Outdoors enjoy the patio and expansive yard. Close to the neighborhood amenities!
Last Agent to Sell the Property
Ryan Schramke
Dropped Members Brokerage Email: Ryan.Schramke@redfin.com License #RB14050371 Listed on: 02/05/2021

Last Buyer's Agent
Derrick Johnson
Ladd Realty, LLC
Home Details
Home Type
- Single Family
Est. Annual Taxes
- $2,978
Year Built
- Built in 1997
HOA Fees
- $65 Monthly HOA Fees
Parking
- 2 Car Attached Garage
Home Design
- Brick Exterior Construction
- Slab Foundation
- Vinyl Siding
Interior Spaces
- 2-Story Property
- Family Room with Fireplace
- Attic Access Panel
Kitchen
- Electric Oven
- Electric Cooktop
- <<builtInMicrowave>>
- Dishwasher
- Kitchen Island
- Disposal
Bedrooms and Bathrooms
- 4 Bedrooms
Laundry
- Dryer
- Washer
Home Security
- Security System Owned
- Fire and Smoke Detector
Utilities
- Forced Air Heating System
- Heating System Uses Gas
- Gas Water Heater
Additional Features
- Playground
- 0.29 Acre Lot
Listing and Financial Details
- Tax Lot 310
- Assessor Parcel Number 291308403021000018
Community Details
Overview
- Association fees include maintenance, parkplayground, tennis court(s)
- Shelborne Greene Subdivision
- Property managed by https://shelbornegreene.com/sgca-board
Recreation
- Community Pool
Ownership History
Purchase Details
Purchase Details
Home Financials for this Owner
Home Financials are based on the most recent Mortgage that was taken out on this home.Purchase Details
Home Financials for this Owner
Home Financials are based on the most recent Mortgage that was taken out on this home.Purchase Details
Home Financials for this Owner
Home Financials are based on the most recent Mortgage that was taken out on this home.Purchase Details
Home Financials for this Owner
Home Financials are based on the most recent Mortgage that was taken out on this home.Purchase Details
Home Financials for this Owner
Home Financials are based on the most recent Mortgage that was taken out on this home.Similar Homes in the area
Home Values in the Area
Average Home Value in this Area
Purchase History
| Date | Type | Sale Price | Title Company |
|---|---|---|---|
| Quit Claim Deed | -- | None Listed On Document | |
| Warranty Deed | $365,000 | Title Solution | |
| Deed | $174,100 | -- | |
| Warranty Deed | -- | None Available | |
| Warranty Deed | -- | Meridian Title Corp | |
| Warranty Deed | -- | Stewart Title |
Mortgage History
| Date | Status | Loan Amount | Loan Type |
|---|---|---|---|
| Previous Owner | $353,479 | FHA | |
| Previous Owner | $148,000 | New Conventional | |
| Previous Owner | -- | No Value Available | |
| Previous Owner | $220,000 | New Conventional | |
| Previous Owner | $189,000 | New Conventional | |
| Previous Owner | $195,200 | Unknown | |
| Previous Owner | $200,000 | Purchase Money Mortgage | |
| Previous Owner | $30,000 | Unknown | |
| Previous Owner | $183,900 | Purchase Money Mortgage |
Property History
| Date | Event | Price | Change | Sq Ft Price |
|---|---|---|---|---|
| 03/10/2021 03/10/21 | Sold | $365,000 | +5.8% | $150 / Sq Ft |
| 02/08/2021 02/08/21 | Pending | -- | -- | -- |
| 02/05/2021 02/05/21 | For Sale | $345,000 | +16.7% | $142 / Sq Ft |
| 03/09/2018 03/09/18 | Sold | $295,600 | +2.0% | $121 / Sq Ft |
| 02/10/2018 02/10/18 | Pending | -- | -- | -- |
| 02/08/2018 02/08/18 | For Sale | $289,900 | +5.4% | $119 / Sq Ft |
| 11/05/2014 11/05/14 | Sold | $275,000 | -1.8% | $113 / Sq Ft |
| 10/07/2014 10/07/14 | Pending | -- | -- | -- |
| 09/17/2014 09/17/14 | For Sale | $279,900 | -- | $115 / Sq Ft |
Tax History Compared to Growth
Tax History
| Year | Tax Paid | Tax Assessment Tax Assessment Total Assessment is a certain percentage of the fair market value that is determined by local assessors to be the total taxable value of land and additions on the property. | Land | Improvement |
|---|---|---|---|---|
| 2024 | $3,947 | $371,400 | $107,200 | $264,200 |
| 2023 | $3,947 | $374,300 | $107,200 | $267,100 |
| 2022 | $3,221 | $328,000 | $99,100 | $228,900 |
| 2021 | $3,221 | $288,700 | $99,100 | $189,600 |
| 2020 | $3,053 | $276,200 | $97,300 | $178,900 |
| 2019 | $2,978 | $272,600 | $60,000 | $212,600 |
| 2018 | $2,664 | $251,000 | $61,500 | $189,500 |
| 2017 | $2,512 | $240,100 | $61,500 | $178,600 |
| 2016 | $2,441 | $230,700 | $61,500 | $169,200 |
| 2014 | $2,024 | $208,700 | $60,700 | $148,000 |
Agents Affiliated with this Home
-
R
Seller's Agent in 2021
Ryan Schramke
Dropped Members
-
D
Buyer's Agent in 2021
Derrick Johnson
Ladd Realty, LLC
-
Paige Morris

Seller's Agent in 2018
Paige Morris
Keller Williams Indpls Metro N
(317) 450-3035
9 Total Sales
-
Jane Wells

Seller's Agent in 2014
Jane Wells
F.C. Tucker Company
(317) 509-4663
20 in this area
138 Total Sales
-
Donna Webster

Seller Co-Listing Agent in 2014
Donna Webster
F.C. Tucker Company
(317) 514-7144
1 in this area
20 Total Sales
Map
Source: MIBOR Broker Listing Cooperative®
MLS Number: 21764272
APN: 29-13-08-403-021.000-018
- 9653 Cypress Way
- 9643 Cypress Way
- 3474 Glen Abbe Ct
- 2578 Chaseway Ct
- 3504 Inverness Blvd
- 9487 Grinnell St
- 9572 Maple Way
- 9552 Maple Way
- 9452 Maple Way
- 9458 Fordham St
- 2306 Brightwell Place
- 9699 Prairiewood Way
- 3545 Inverness Blvd
- 9640 Bramblewood Way
- 2259 Colfax Ln
- 9323 Doubloon Rd
- 2231 Colfax Ln
- 9224 Golden Woods Dr
- 2947 Talping Row
- 2263 Golden Oaks N
