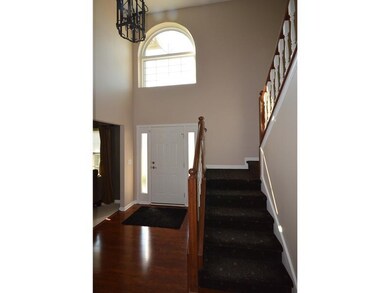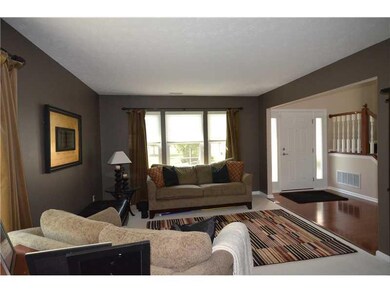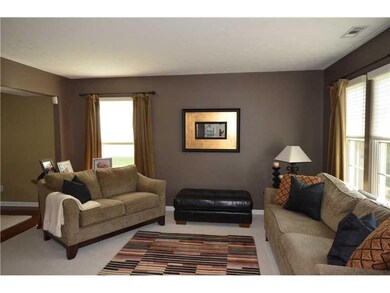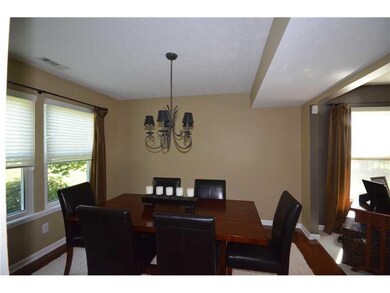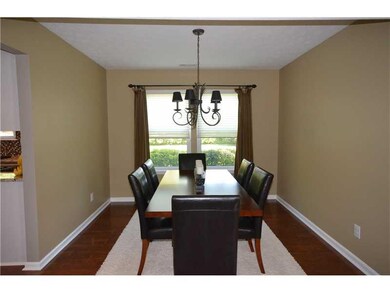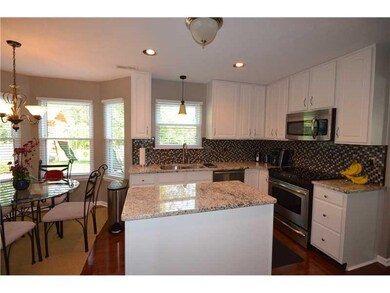
3487 Inverness Blvd Carmel, IN 46032
West Carmel NeighborhoodHighlights
- Cathedral Ceiling
- Community Pool
- Woodwork
- Towne Meadow Elementary School Rated A+
- Thermal Windows
- Walk-In Closet
About This Home
As of March 2021Beautiful 4 Bedroom home in move in condition. Updated Kitchen with granite, backsplash & stainless steel appliances, convenient to elegant Dining Room. 2 Story Entry, large Laundry/Util Room. Spacious Master with cathedral ceiling has large walk in closet. Pergo in upstairs hallway. Private lot, paver patio off Family Room. New roof, HVAC, gutters, water heater, windows, interior and exterior paint. Home shows like a model!
Last Agent to Sell the Property
F.C. Tucker Company License #RB14026032 Listed on: 09/17/2014

Last Buyer's Agent
Paige Morris
Keller Williams Indpls Metro N

Home Details
Home Type
- Single Family
Est. Annual Taxes
- $1,800
Year Built
- Built in 1997
Lot Details
- 0.29 Acre Lot
- Privacy Fence
Home Design
- Brick Exterior Construction
- Slab Foundation
- Vinyl Siding
Interior Spaces
- 2-Story Property
- Woodwork
- Cathedral Ceiling
- Thermal Windows
- Family Room with Fireplace
Kitchen
- <<convectionOvenToken>>
- Gas Oven
- <<microwave>>
- Dishwasher
- Disposal
Bedrooms and Bathrooms
- 4 Bedrooms
- Walk-In Closet
Home Security
- Security System Owned
- Fire and Smoke Detector
Parking
- Garage
- Driveway
Utilities
- Forced Air Heating and Cooling System
- Heating System Uses Gas
- Gas Water Heater
Listing and Financial Details
- Assessor Parcel Number 291308403021000034
Community Details
Overview
- Association fees include insurance, maintenance, pool, parkplayground, professional mgmt, snow removal, tennis court(s)
- Shelborne Greene Subdivision
Recreation
- Community Pool
Ownership History
Purchase Details
Purchase Details
Home Financials for this Owner
Home Financials are based on the most recent Mortgage that was taken out on this home.Purchase Details
Home Financials for this Owner
Home Financials are based on the most recent Mortgage that was taken out on this home.Purchase Details
Home Financials for this Owner
Home Financials are based on the most recent Mortgage that was taken out on this home.Purchase Details
Home Financials for this Owner
Home Financials are based on the most recent Mortgage that was taken out on this home.Purchase Details
Home Financials for this Owner
Home Financials are based on the most recent Mortgage that was taken out on this home.Similar Homes in the area
Home Values in the Area
Average Home Value in this Area
Purchase History
| Date | Type | Sale Price | Title Company |
|---|---|---|---|
| Quit Claim Deed | -- | None Listed On Document | |
| Warranty Deed | $365,000 | Title Solution | |
| Deed | $174,100 | -- | |
| Warranty Deed | -- | None Available | |
| Warranty Deed | -- | Meridian Title Corp | |
| Warranty Deed | -- | Stewart Title |
Mortgage History
| Date | Status | Loan Amount | Loan Type |
|---|---|---|---|
| Previous Owner | $353,479 | FHA | |
| Previous Owner | $148,000 | New Conventional | |
| Previous Owner | -- | No Value Available | |
| Previous Owner | $220,000 | New Conventional | |
| Previous Owner | $189,000 | New Conventional | |
| Previous Owner | $195,200 | Unknown | |
| Previous Owner | $200,000 | Purchase Money Mortgage | |
| Previous Owner | $30,000 | Unknown | |
| Previous Owner | $183,900 | Purchase Money Mortgage |
Property History
| Date | Event | Price | Change | Sq Ft Price |
|---|---|---|---|---|
| 03/10/2021 03/10/21 | Sold | $365,000 | +5.8% | $150 / Sq Ft |
| 02/08/2021 02/08/21 | Pending | -- | -- | -- |
| 02/05/2021 02/05/21 | For Sale | $345,000 | +16.7% | $142 / Sq Ft |
| 03/09/2018 03/09/18 | Sold | $295,600 | +2.0% | $121 / Sq Ft |
| 02/10/2018 02/10/18 | Pending | -- | -- | -- |
| 02/08/2018 02/08/18 | For Sale | $289,900 | +5.4% | $119 / Sq Ft |
| 11/05/2014 11/05/14 | Sold | $275,000 | -1.8% | $113 / Sq Ft |
| 10/07/2014 10/07/14 | Pending | -- | -- | -- |
| 09/17/2014 09/17/14 | For Sale | $279,900 | -- | $115 / Sq Ft |
Tax History Compared to Growth
Tax History
| Year | Tax Paid | Tax Assessment Tax Assessment Total Assessment is a certain percentage of the fair market value that is determined by local assessors to be the total taxable value of land and additions on the property. | Land | Improvement |
|---|---|---|---|---|
| 2024 | $3,947 | $371,400 | $107,200 | $264,200 |
| 2023 | $3,947 | $374,300 | $107,200 | $267,100 |
| 2022 | $3,221 | $328,000 | $99,100 | $228,900 |
| 2021 | $3,221 | $288,700 | $99,100 | $189,600 |
| 2020 | $3,053 | $276,200 | $97,300 | $178,900 |
| 2019 | $2,978 | $272,600 | $60,000 | $212,600 |
| 2018 | $2,664 | $251,000 | $61,500 | $189,500 |
| 2017 | $2,512 | $240,100 | $61,500 | $178,600 |
| 2016 | $2,441 | $230,700 | $61,500 | $169,200 |
| 2014 | $2,024 | $208,700 | $60,700 | $148,000 |
Agents Affiliated with this Home
-
R
Seller's Agent in 2021
Ryan Schramke
Dropped Members
-
D
Buyer's Agent in 2021
Derrick Johnson
Ladd Realty, LLC
-
Paige Morris

Seller's Agent in 2018
Paige Morris
Keller Williams Indpls Metro N
(317) 450-3035
9 Total Sales
-
Jane Wells

Seller's Agent in 2014
Jane Wells
F.C. Tucker Company
(317) 509-4663
20 in this area
138 Total Sales
-
Donna Webster

Seller Co-Listing Agent in 2014
Donna Webster
F.C. Tucker Company
(317) 514-7144
1 in this area
20 Total Sales
Map
Source: MIBOR Broker Listing Cooperative®
MLS Number: MBR21315818
APN: 29-13-08-403-021.000-018
- 9653 Cypress Way
- 9643 Cypress Way
- 3474 Glen Abbe Ct
- 2578 Chaseway Ct
- 3504 Inverness Blvd
- 9487 Grinnell St
- 9572 Maple Way
- 9552 Maple Way
- 9452 Maple Way
- 9458 Fordham St
- 2306 Brightwell Place
- 9699 Prairiewood Way
- 3545 Inverness Blvd
- 9640 Bramblewood Way
- 2259 Colfax Ln
- 9323 Doubloon Rd
- 2231 Colfax Ln
- 9224 Golden Woods Dr
- 2947 Talping Row
- 2263 Golden Oaks N

