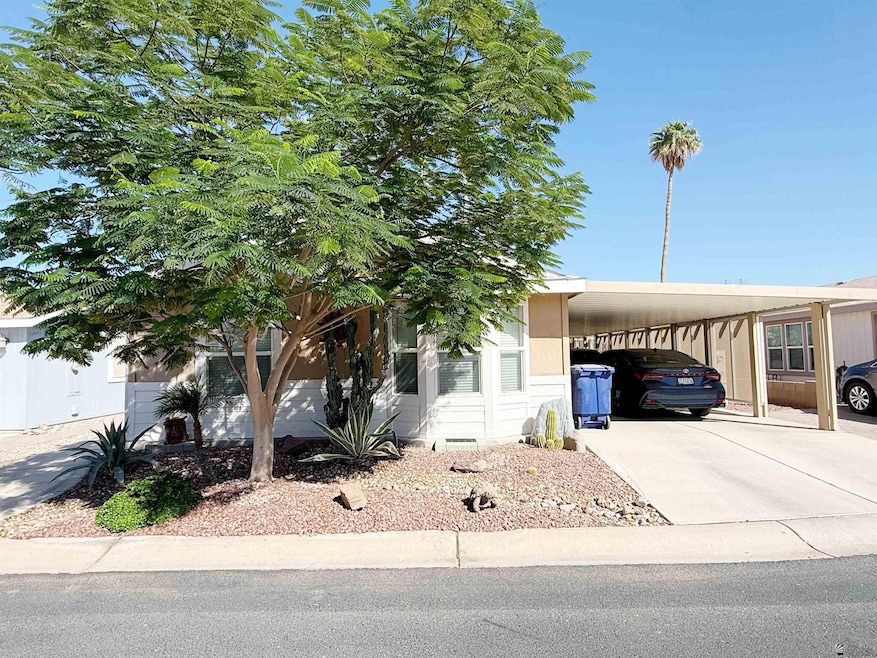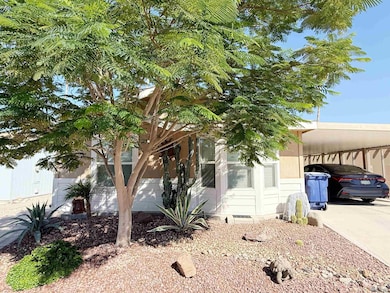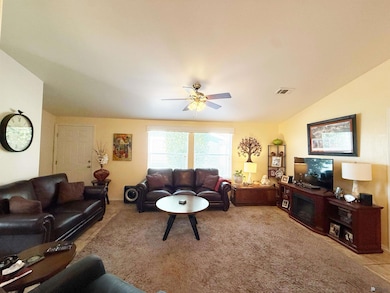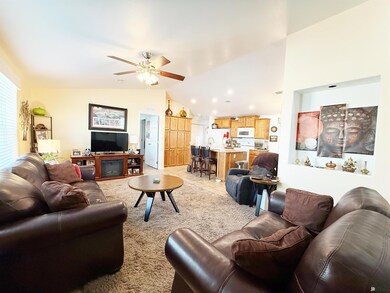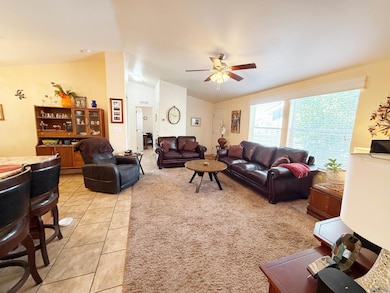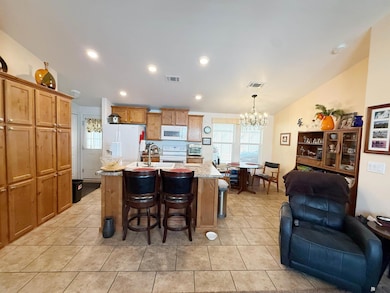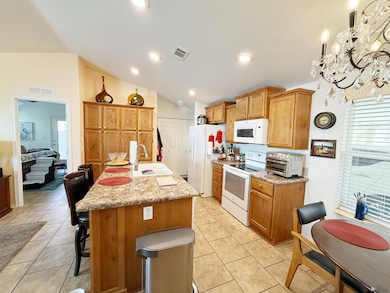Estimated payment $1,491/month
Highlights
- Outdoor Pool
- Vaulted Ceiling
- Covered Patio or Porch
- Gated Community
- Solid Surface Countertops
- Eat-In Kitchen
About This Home
Discover the perfect blend of comfort and community in this 3 bedroom, 2 bath home tucked inside a desirable 55+ gated neighborhood. Imagine starting your mornings with a workout in the fitness room, afternoons by the pool, and evenings unwinding in the spa—or gathering with friends at the clubhouse. Inside, this home offers a bright, open layout designed for easy living. Plus, the PAID solar system means you can enjoy all the sunshine without the high energy bills. This home also sits on a larger lot allowing room for a private patio, wider carport and there is also an automatic drip system installed to make the landscaping maintenance free! Whether you’re looking for a year-round retreat or a seasonal escape, this home makes resort-style living a reality.
Open House Schedule
-
Friday, November 14, 202510:00 am to 12:00 pm11/14/2025 10:00:00 AM +00:0011/14/2025 12:00:00 PM +00:00Discover the perfect blend of comfort and community in this 3 bedroom, 2 bath home tucked inside a desirable 55+ gated neighborhood. Imagine starting your mornings with a workout in the fitness room, afternoons by the pool, and evenings unwinding in the spa—or gathering with friends at the clubhouse. Inside, this home offers a bright, open layout designed for easy living. Plus, the PAID solar system means you can enjoy all the sunshine without the high energy bills. This home also sits on a larger lot allowing room for a private patio, wider carport and there is also an automatic drip system installed to make the landscaping maintenance free! Whether you’re looking for a year-round retreat or a seasonal escape, this home makes resort-style living a reality.Add to Calendar
Property Details
Home Type
- Mobile/Manufactured
Est. Annual Taxes
- $2,126
Year Built
- Built in 2017
Lot Details
- 4,338 Sq Ft Lot
- Back Yard Fenced
- Sprinklers on Timer
Parking
- Attached Carport
Home Design
- Concrete Foundation
- Pitched Roof
- Shingle Roof
- Siding
Interior Spaces
- 1,079 Sq Ft Home
- Vaulted Ceiling
- Ceiling Fan
- Chandelier
- Double Pane Windows
- Blinds
- French Doors
- Utility Room
- Tile Flooring
- Fire and Smoke Detector
Kitchen
- Eat-In Kitchen
- Breakfast Bar
- Electric Oven or Range
- Microwave
- Dishwasher
- Kitchen Island
- Solid Surface Countertops
- Disposal
Bedrooms and Bathrooms
- 3 Bedrooms
- Walk-In Closet
- 2 Bathrooms
Laundry
- Dryer
- Washer
Eco-Friendly Details
- North or South Exposure
Outdoor Features
- Outdoor Pool
- Covered Patio or Porch
Mobile Home
- Mobile Home Make is CAVCO SIZE
- Double Wide
Utilities
- Refrigerated Cooling System
- Heating Available
- Water Softener is Owned
- Internet Available
Listing and Financial Details
- Assessor Parcel Number 697-47-058
Community Details
Overview
- Age Requirement
- Sky Vista Subdivision
Recreation
- Community Pool
Pet Policy
- Pets Allowed
Security
- Gated Community
Map
Home Values in the Area
Average Home Value in this Area
Property History
| Date | Event | Price | List to Sale | Price per Sq Ft |
|---|---|---|---|---|
| 10/27/2025 10/27/25 | Price Changed | $249,900 | -3.8% | $232 / Sq Ft |
| 10/02/2025 10/02/25 | For Sale | $259,900 | -- | $241 / Sq Ft |
Source: Yuma Association of REALTORS®
MLS Number: 20254576
- 5707 E 32nd St
- 6549 E 35th Place
- 6558 E 35th Rd
- 6560 E 34th Ln
- 6635 E 35 Rd
- 3400 S Ave 7 E
- 6126 E 44 St
- 2496 S View Pkwy
- 6337 E 45th St
- 7842 E 47th St
- 7357 E 36th Place
- 7269 E 39th Place
- 7525 E 26th St
- 4364 S Sunflower Dr
- 3559 S Dana Dr
- 3370 S Avenue 8 E
- 7649 E 44th St
- 7561 E 45th St
- 4520 S Desert Willow Way
- 4434 S Cedar Ave
