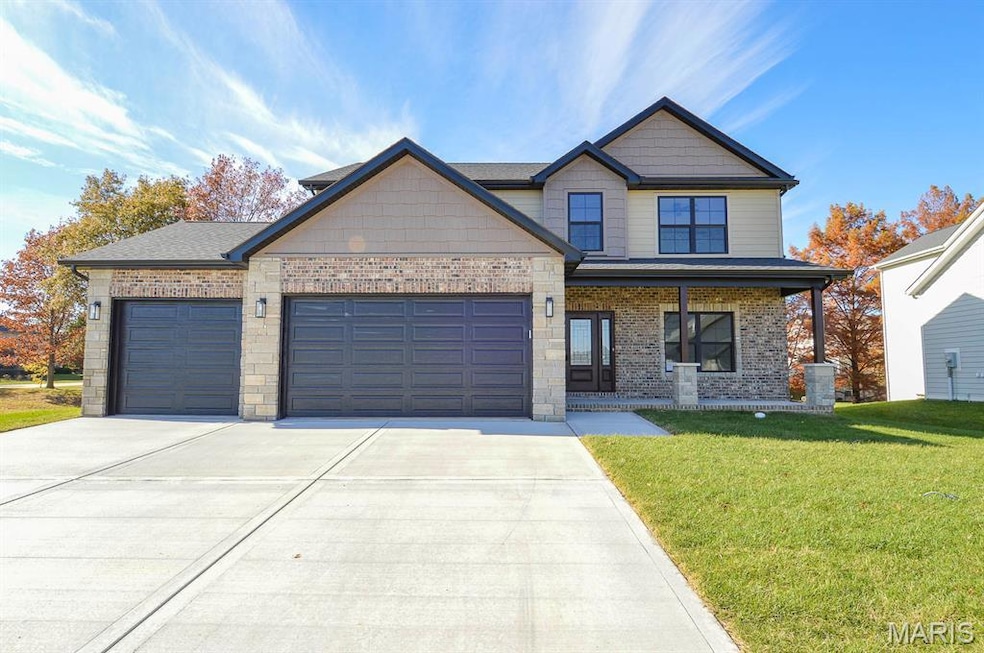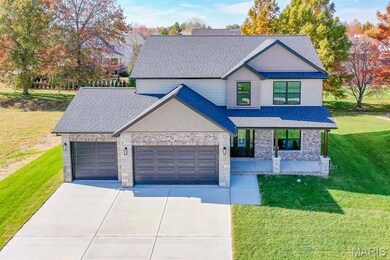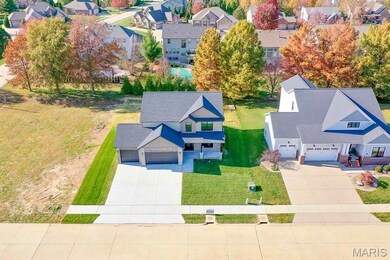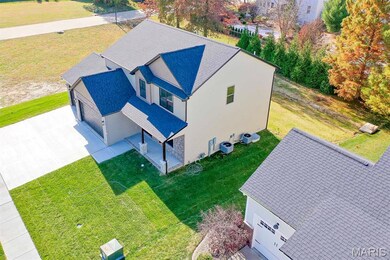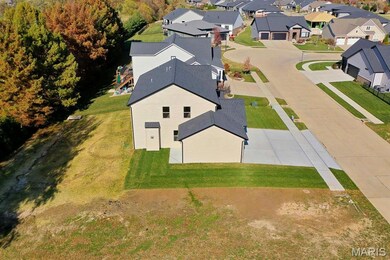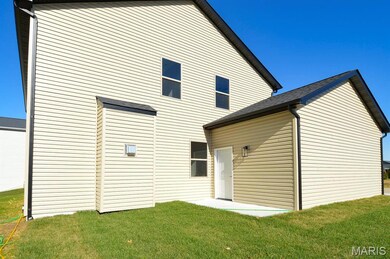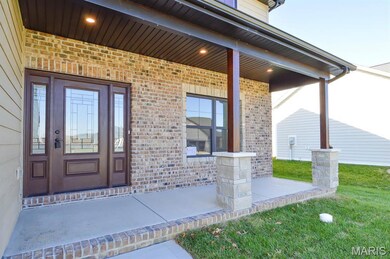3487 Whiston Ln Edwardsville, IL 62025
Estimated payment $3,407/month
Highlights
- New Construction
- Traditional Architecture
- Community Pool
- Liberty Middle School Rated A-
- 1 Fireplace
- Walk-In Pantry
About This Home
New construction in the highly desirable Hawthorne Hills Subdivision. This main level of the home boasts a spacious, open concept floor plan, formal dining space and 9 foot ceilings. The kitchen has beautiful custom cabinetry, quartz counters, stainless steel appliances and a large walk-in pantry. The home has LVP flooring throughout. Upstairs there are 4 large bedrooms. The master bedroom has a spacious en-suite with separate tub and shower along with a huge walk-in closet. The laundry room is also conveniently located on the second level. The unfinished basement has an egress window for a possible future bedroom and rough-in plumbing for a bathroom. All of this in a great subdivision with incredible amenities like walking trails, community pool and a 5 acre lake. Come check it out today!
Open House Schedule
-
Sunday, November 23, 20251:00 to 3:00 pm11/23/2025 1:00:00 PM +00:0011/23/2025 3:00:00 PM +00:00Add to Calendar
Home Details
Home Type
- Single Family
Est. Annual Taxes
- $2,814
Year Built
- Built in 2025 | New Construction
Lot Details
- 0.25 Acre Lot
- Level Lot
HOA Fees
- $63 Monthly HOA Fees
Parking
- 3 Car Attached Garage
Home Design
- Traditional Architecture
- Brick Exterior Construction
- Lap Siding
- Stone
Interior Spaces
- 2,366 Sq Ft Home
- 2-Story Property
- 1 Fireplace
- Basement
- 9 Foot Basement Ceiling Height
- Walk-In Pantry
- Laundry Room
Bedrooms and Bathrooms
- 4 Bedrooms
Schools
- Edwardsville Dist 7 Elementary And Middle School
- Edwardsville High School
Utilities
- Forced Air Heating and Cooling System
- Cable TV Available
Listing and Financial Details
- Home warranty included in the sale of the property
- Assessor Parcel Number 14-2-15-24-20-401-040
Community Details
Overview
- Association fees include pool
- Hawthorne Hills Association
Recreation
- Community Pool
Map
Home Values in the Area
Average Home Value in this Area
Tax History
| Year | Tax Paid | Tax Assessment Tax Assessment Total Assessment is a certain percentage of the fair market value that is determined by local assessors to be the total taxable value of land and additions on the property. | Land | Improvement |
|---|---|---|---|---|
| 2024 | $2,814 | $39,420 | $39,420 | $0 |
| 2023 | $2,814 | $36,580 | $36,580 | $0 |
| 2022 | $2,649 | $33,810 | $33,810 | $0 |
| 2021 | $2,386 | $32,090 | $32,090 | $0 |
| 2020 | $2,314 | $31,100 | $31,100 | $0 |
| 2019 | $2,299 | $30,580 | $30,580 | $0 |
| 2018 | $20 | $250 | $250 | $0 |
Property History
| Date | Event | Price | List to Sale | Price per Sq Ft | Prior Sale |
|---|---|---|---|---|---|
| 11/16/2025 11/16/25 | For Sale | $589,900 | +686.5% | $249 / Sq Ft | |
| 01/13/2022 01/13/22 | Sold | $75,000 | -6.3% | -- | View Prior Sale |
| 01/13/2022 01/13/22 | Pending | -- | -- | -- | |
| 12/20/2021 12/20/21 | For Sale | $80,000 | 0.0% | -- | |
| 11/25/2021 11/25/21 | Pending | -- | -- | -- | |
| 04/01/2021 04/01/21 | For Sale | $80,000 | +6.7% | -- | |
| 04/01/2021 04/01/21 | Off Market | $75,000 | -- | -- | |
| 01/01/2021 01/01/21 | For Sale | $80,000 | +6.7% | -- | |
| 01/01/2021 01/01/21 | Off Market | $75,000 | -- | -- | |
| 10/01/2020 10/01/20 | For Sale | $80,000 | +6.7% | -- | |
| 10/01/2020 10/01/20 | Off Market | $75,000 | -- | -- | |
| 04/02/2020 04/02/20 | Price Changed | $80,000 | 0.0% | -- | |
| 04/02/2020 04/02/20 | For Sale | $80,000 | +6.7% | -- | |
| 04/01/2020 04/01/20 | Off Market | $75,000 | -- | -- | |
| 01/02/2020 01/02/20 | For Sale | $85,000 | +13.3% | -- | |
| 01/01/2020 01/01/20 | Off Market | $75,000 | -- | -- | |
| 07/31/2019 07/31/19 | Price Changed | $85,000 | -5.6% | -- | |
| 06/30/2019 06/30/19 | Price Changed | $90,000 | -2.7% | -- | |
| 02/07/2019 02/07/19 | For Sale | $92,500 | -- | -- |
Purchase History
| Date | Type | Sale Price | Title Company |
|---|---|---|---|
| Special Warranty Deed | $145,000 | Mctc | |
| Sheriffs Deed | -- | None Available | |
| Warranty Deed | $75,000 | Abstracts & Titles | |
| Warranty Deed | $90,000 | None Available |
Mortgage History
| Date | Status | Loan Amount | Loan Type |
|---|---|---|---|
| Open | $365,720 | Commercial | |
| Previous Owner | $353,600 | Construction |
Source: MARIS MLS
MLS Number: MIS25076720
APN: 14-2-15-24-20-401-040
- 3348 Drysdale Ct
- 3329 Snider Dr
- 7154 Savannah Dr
- 7131 Savannah Dr
- 7150 Savannah Dr
- 0 Savannah Crossing Unit 23020001
- Sunrise Plan at Savannah Crossing
- Bristol Villa Plan at Savannah Crossing
- Covington 2 Car Plan at Savannah Crossing
- Bella Plan at Savannah Crossing
- Bristol Plan at Savannah Crossing
- Titan Plan at Savannah Crossing
- Winchester A Plan at Savannah Crossing
- Winchester B Plan at Savannah Crossing
- Alexandria Plan at Savannah Crossing
- Herndon Plan at Savannah Crossing
- Scarlett Plan at Savannah Crossing
- Culpepper Plan at Savannah Crossing
- Hannah Plan at Savannah Crossing
- Covington Plan at Savannah Crossing
- 26 Village Ct Unit 26
- 28 Peartree Ln
- 522 Pepperhill Ct
- 40 Cougar Dr
- 116 Bayhill Blvd
- 107 Mark Trail Dr
- 101-180 Homestead Ct
- 1821 Esic Dr Unit A
- 425 Quince St Unit 425 Quince Street
- 232 S Buchanan St Unit A
- 6190 Bennett Dr Unit 211
- 92 Magnolia Dr
- 805-817 Lancashire Dr
- 1 Campus Edge Dr
- 11 S Cherry Hills
- 1010 Enclave Blvd Unit 1001-411.1408614
- 1010 Enclave Blvd Unit 1010-305.1408613
- 1010 Enclave Blvd Unit 1001-506.1408615
- 1010 Enclave Blvd Unit 1001-517.1408617
- 1010 Enclave Blvd Unit 1001-516.1408616
