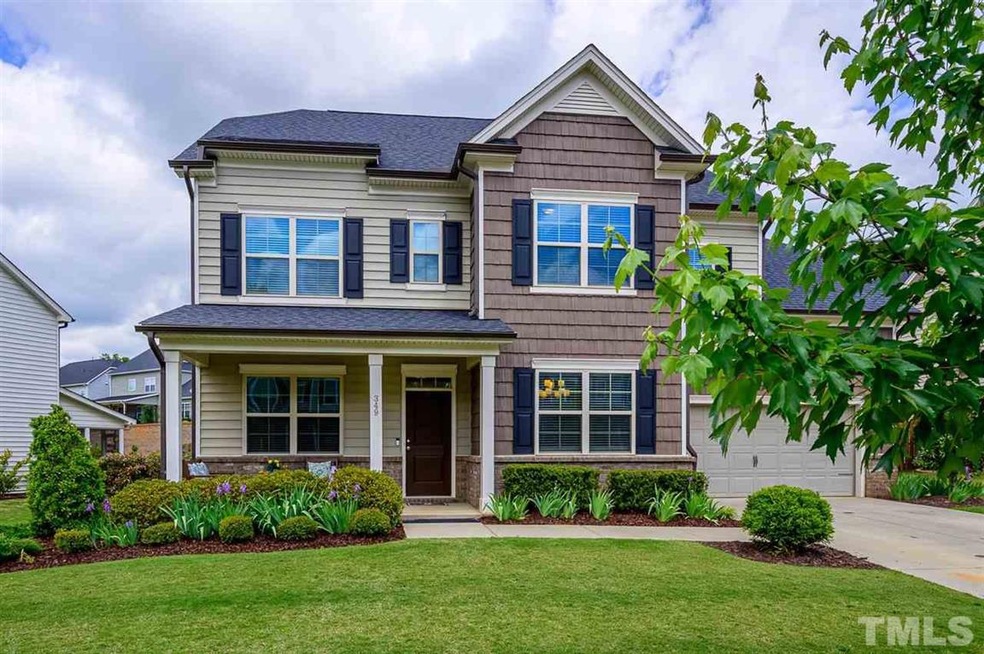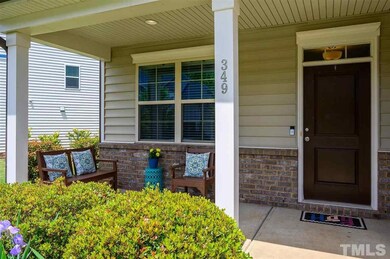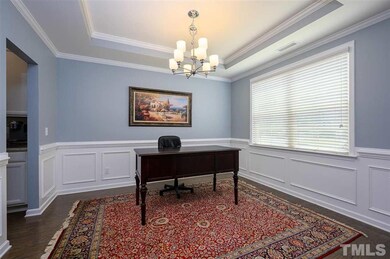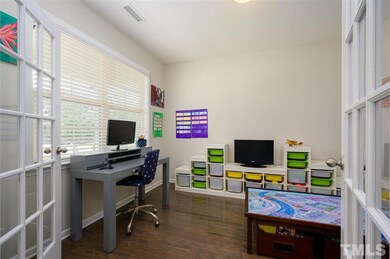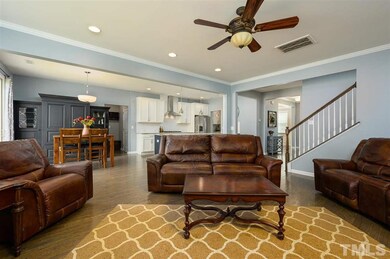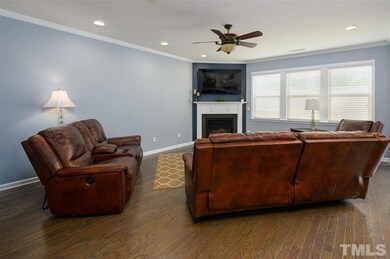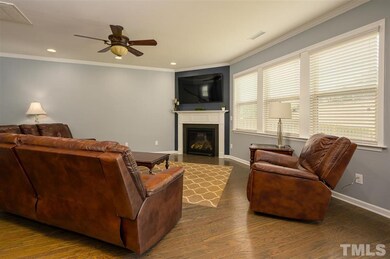
349 Botan Way Hillsborough, NC 27278
Highlights
- Environments for Living
- Craftsman Architecture
- Loft
- Cedar Ridge High Rated A-
- Wood Flooring
- High Ceiling
About This Home
As of October 2024Look no further, this stunning home in Waterstone has it all! Beautifully manicured front lawn with a front porch that is just perfect for sipping your morning coffee. Gorgeous hardwoods throughout the home, separate dining room and study, gas log fireplace in the family room. The kitchen is open to the family room and is a cooks dream, with an island that goes on for miles. The private fenced in back yard is great for entertaining with your friends and family. Environment for Living Certification!
Last Agent to Sell the Property
Lisa Quin
EXP Realty LLC License #210960 Listed on: 05/10/2021
Home Details
Home Type
- Single Family
Est. Annual Taxes
- $2,259
Year Built
- Built in 2015
HOA Fees
- $65 Monthly HOA Fees
Parking
- 2 Car Garage
- Front Facing Garage
Home Design
- Craftsman Architecture
- Traditional Architecture
- Brick Exterior Construction
- Slab Foundation
- Shake Siding
- Vinyl Siding
- Low Volatile Organic Compounds (VOC) Products or Finishes
- Radiant Barrier
Interior Spaces
- 3,042 Sq Ft Home
- 2-Story Property
- High Ceiling
- Ceiling Fan
- Entrance Foyer
- Family Room with Fireplace
- Living Room
- Breakfast Room
- Dining Room
- Den
- Loft
- Pull Down Stairs to Attic
Kitchen
- Eat-In Kitchen
- Butlers Pantry
- Gas Range
- <<microwave>>
- Dishwasher
- Granite Countertops
Flooring
- Wood
- Carpet
- Tile
Bedrooms and Bathrooms
- 4 Bedrooms
- Walk-In Closet
- Low Flow Plumbing Fixtures
- Separate Shower in Primary Bathroom
Laundry
- Laundry Room
- Laundry on upper level
Eco-Friendly Details
- Environments for Living
- Energy-Efficient Thermostat
- No or Low VOC Paint or Finish
- Ventilation
Schools
- New Hope Elementary School
- A L Stanback Middle School
- Cedar Ridge High School
Utilities
- Zoned Heating and Cooling
- Heating System Uses Natural Gas
- Electric Water Heater
Additional Features
- Patio
- 8,712 Sq Ft Lot
Community Details
Overview
- Charleston Management Association
- Waterstone Subdivision
Recreation
- Community Playground
- Community Pool
- Trails
Ownership History
Purchase Details
Home Financials for this Owner
Home Financials are based on the most recent Mortgage that was taken out on this home.Purchase Details
Home Financials for this Owner
Home Financials are based on the most recent Mortgage that was taken out on this home.Purchase Details
Similar Homes in Hillsborough, NC
Home Values in the Area
Average Home Value in this Area
Purchase History
| Date | Type | Sale Price | Title Company |
|---|---|---|---|
| Warranty Deed | $625,000 | None Listed On Document | |
| Warranty Deed | $625,000 | None Listed On Document | |
| Warranty Deed | $470,000 | None Available | |
| Special Warranty Deed | $476,000 | None Available |
Mortgage History
| Date | Status | Loan Amount | Loan Type |
|---|---|---|---|
| Open | $506,250 | New Conventional | |
| Closed | $506,250 | New Conventional | |
| Previous Owner | $376,000 | New Conventional |
Property History
| Date | Event | Price | Change | Sq Ft Price |
|---|---|---|---|---|
| 10/29/2024 10/29/24 | Sold | $625,000 | 0.0% | $205 / Sq Ft |
| 09/25/2024 09/25/24 | Pending | -- | -- | -- |
| 09/20/2024 09/20/24 | For Sale | $625,000 | +33.0% | $205 / Sq Ft |
| 06/15/2021 06/15/21 | Sold | $470,000 | +7.1% | $155 / Sq Ft |
| 05/14/2021 05/14/21 | Pending | -- | -- | -- |
| 05/13/2021 05/13/21 | For Sale | $439,000 | -- | $144 / Sq Ft |
Tax History Compared to Growth
Tax History
| Year | Tax Paid | Tax Assessment Tax Assessment Total Assessment is a certain percentage of the fair market value that is determined by local assessors to be the total taxable value of land and additions on the property. | Land | Improvement |
|---|---|---|---|---|
| 2024 | $5,908 | $386,400 | $65,000 | $321,400 |
| 2023 | $5,713 | $386,400 | $65,000 | $321,400 |
| 2022 | $5,697 | $386,400 | $65,000 | $321,400 |
| 2021 | $5,649 | $386,400 | $65,000 | $321,400 |
| 2020 | $5,640 | $364,500 | $65,000 | $299,500 |
| 2018 | $5,567 | $364,500 | $65,000 | $299,500 |
| 2017 | $3,973 | $364,500 | $65,000 | $299,500 |
| 2016 | $3,973 | $243,300 | $55,000 | $188,300 |
| 2015 | $857 | $55,000 | $55,000 | $0 |
| 2014 | -- | $0 | $0 | $0 |
Agents Affiliated with this Home
-
Julia Newbold

Seller's Agent in 2024
Julia Newbold
Nest Realty of the Triangle
(919) 619-7962
5 in this area
95 Total Sales
-
Jon Parker

Buyer's Agent in 2024
Jon Parker
Jon Parker Real Estate
(919) 880-9450
2 in this area
45 Total Sales
-
L
Seller's Agent in 2021
Lisa Quin
EXP Realty LLC
-
Amanda Baker

Buyer's Agent in 2021
Amanda Baker
Allen Tate / Durham
(919) 475-4514
3 in this area
130 Total Sales
Map
Source: Doorify MLS
MLS Number: 2382796
APN: 9873370891
- 337 Botan Way
- 205 Aurora Rd
- 1004 Scotsburg Trail
- 2114 Baycourt Trail
- 256 Rubrum Dr
- 902 Savannah Ct
- 2305 Summit Dr
- 502 Aronia Dr
- 2315 George Anderson Dr
- 2800 Becketts Ridge Dr
- 817 James J Freeland Memorial Dr
- 1100 Walter Clark Dr
- 2612 Wade Hampton Rd
- 2410 Wade Hampton Rd
- 212 Sea Trail St
- 505 Great Eno Path
- 427 Bluffberry Way
- 401 Summit Trail Dr
- 515 Historic Dr
- 114 Bonaparte Dr
