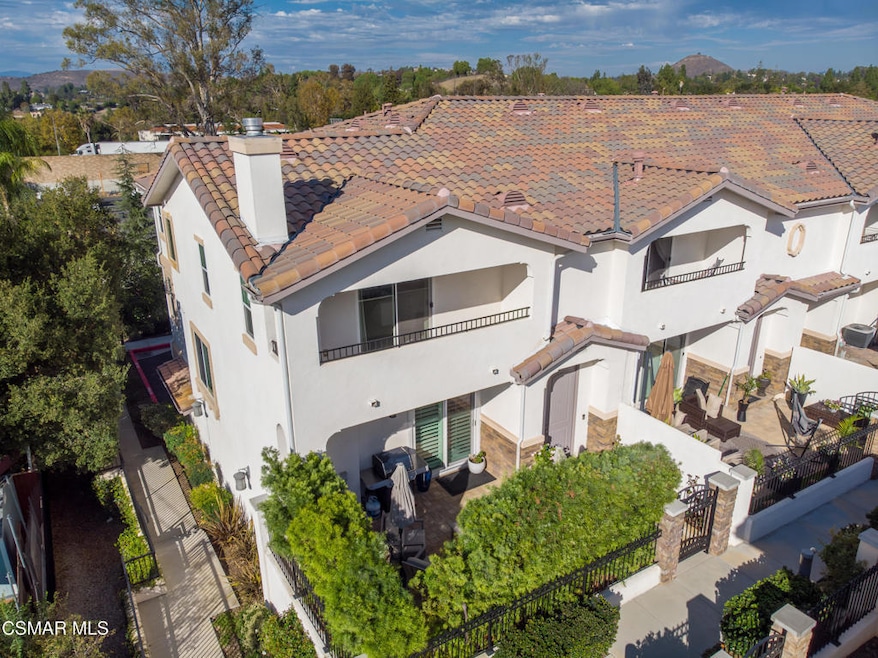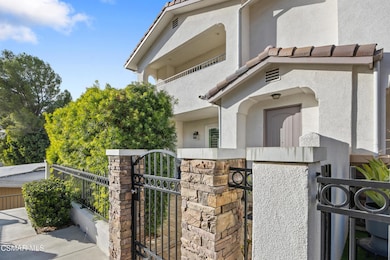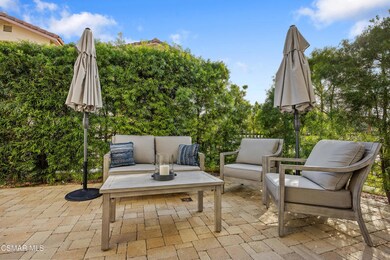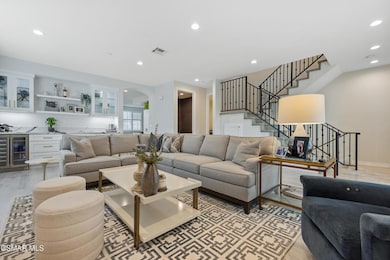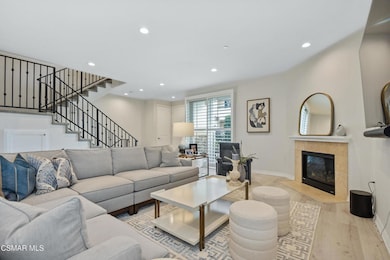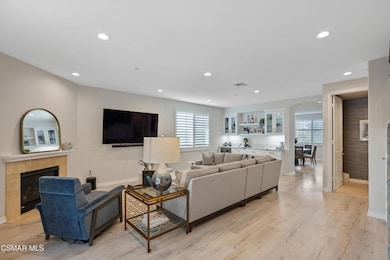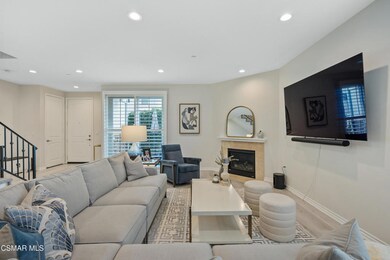349 Newbury Vista Ln Newbury Park, CA 91320
Estimated payment $5,962/month
Highlights
- Filtered Pool
- Primary Bedroom Suite
- Open Floorplan
- Madrona Elementary School Rated A-
- Updated Kitchen
- Deck
About This Home
Welcome to 349 Newbury Vista Lane, Newbury Park -- a stunning end-unit townhome that perfectly blends modern comfort, privacy, and style. Built in 2017, this spacious 3-bedroom, 2.5-bathroom residence offers approximately 2,200 square feet of beautifully designed living space in one of the Conejo Valley's most desirable communities.As you step inside, you're greeted by a bright and open floor plan with high ceilings, recessed lighting, and plantation shutters throughout. The main level features a large, inviting living room centered around a cozy fireplace--ideal for entertaining or relaxing evenings at home. A custom built-in cabinet with a wine refrigerator and countertop adds an elegant touch, perfect for hosting guests or enjoying a quiet night in.The kitchen features granite countertops, subway tile backsplash, stainless steel appliances including a built-in microwave and sink, and counter bar seating area. The layout flows seamlessly into a large dining area--currently arranged as a formal dining space but originally designed to accommodate both a family room and a breakfast area. This flexible design allows you to tailor the space to your lifestyle and needs.Upstairs, the expansive primary suite is a true retreat. It features two walk-in closets, a private balcony and a luxurious en suite bathroom complete with dual sinks, a large shower, and soaking tub. Recent updates throughout all bathrooms give the home a fresh, designer-inspired feel. Two additional upstairs bedrooms share a beautifully remodeled full hall bathroom, perfect for family, guests, or a home office.Additional highlights include a main-level half bathroom, a convenient laundry room with storage, a tankless water heater, a whole-house water filtration system, and plenty of built-in storage in the attached two-car garage with direct access. Smart home features like light controls and nest thermostat are also featured.The private outdoor patio--finished with stylish concrete pavers--offers a peaceful place to unwind, enjoy a morning coffee, or take in the beautiful Conejo Valley sunsets. As a rare end unit, the home enjoys additional privacy and natural light, with only one shared wall.The community itself offers resort-style amenities, including a sparkling pool and well-maintained grounds, creating a relaxed and welcoming environment. The location is ideal--nestled in the heart of Newbury Park near top-rated schools, parks, shopping, dining, and easy freeway access for a convenient commute.From its thoughtful layout to its high-end finishes and serene setting, this exceptional townhome truly has it all. Whether you're seeking space, style, or a low-maintenance lifestyle, 349 Newbury Vista Lane offers the perfect blend of sophistication and comfort in one of Ventura County's most desirable neighborhoods.Don't miss this opportunity to own a move-in ready, beautifully upgraded home with every modern amenity and timeless appeal. Come experience the best of Newbury Park living today!
Listing Agent
Berkshire Hathaway HomeServices California Properties License #01205734 Listed on: 10/22/2025

Co-Listing Agent
Berkshire Hathaway HomeServices California Properties License #01192459
Open House Schedule
-
Sunday, November 16, 20251:00 to 4:00 pm11/16/2025 1:00:00 PM +00:0011/16/2025 4:00:00 PM +00:00Add to Calendar
-
Sunday, November 23, 20251:00 to 4:00 pm11/23/2025 1:00:00 PM +00:0011/23/2025 4:00:00 PM +00:00Add to Calendar
Townhouse Details
Home Type
- Townhome
Est. Annual Taxes
- $9,624
Year Built
- Built in 2017
Lot Details
- 2,200 Sq Ft Lot
HOA Fees
- $431 Monthly HOA Fees
Parking
- 2 Car Direct Access Garage
- Parking Available
- Two Garage Doors
- Garage Door Opener
- Driveway
- Guest Parking
Home Design
- Contemporary Architecture
- Tile Roof
- Stucco
Interior Spaces
- 2,200 Sq Ft Home
- 2-Story Property
- Open Floorplan
- Recessed Lighting
- Gas Fireplace
- Formal Entry
- Great Room
- Family Room Off Kitchen
- Living Room with Fireplace
- Dining Room
- Home Office
- Laundry Room
Kitchen
- Updated Kitchen
- Breakfast Area or Nook
- Open to Family Room
- Eat-In Kitchen
- Breakfast Bar
- Gas Oven or Range
- Microwave
- Dishwasher
- Granite Countertops
- Disposal
Flooring
- Wood
- Carpet
Bedrooms and Bathrooms
- 3 Bedrooms
- Retreat
- All Upper Level Bedrooms
- Primary Bedroom Suite
- Walk-In Closet
- Remodeled Bathroom
- Jack-and-Jill Bathroom
- Separate Shower
Eco-Friendly Details
- Energy-Efficient Lighting
- Energy-Efficient Thermostat
Pool
- Filtered Pool
- In Ground Pool
- In Ground Spa
- Gunite Pool
- Gunite Spa
- Fence Around Pool
Outdoor Features
- Deck
- Open Patio
- Front Porch
Utilities
- Central Heating and Cooling System
- Heating System Uses Natural Gas
- Tankless Water Heater
- Water Purifier
Listing and Financial Details
- Assessor Parcel Number 6600220185
- Seller Considering Concessions
Community Details
Overview
- Master Insurance
Amenities
- Picnic Area
Recreation
- Community Pool
- Community Spa
Map
Home Values in the Area
Average Home Value in this Area
Tax History
| Year | Tax Paid | Tax Assessment Tax Assessment Total Assessment is a certain percentage of the fair market value that is determined by local assessors to be the total taxable value of land and additions on the property. | Land | Improvement |
|---|---|---|---|---|
| 2025 | $9,624 | $870,000 | $566,000 | $304,000 |
| 2024 | $9,624 | $870,000 | $566,000 | $304,000 |
| 2023 | $9,392 | $856,800 | $556,920 | $299,880 |
| 2022 | $7,996 | $729,096 | $473,913 | $255,183 |
| 2021 | $7,934 | $714,800 | $464,620 | $250,180 |
| 2020 | $7,478 | $707,471 | $459,856 | $247,615 |
| 2019 | $7,281 | $693,600 | $450,840 | $242,760 |
| 2018 | $4,454 | $422,955 | $87,955 | $335,000 |
Property History
| Date | Event | Price | List to Sale | Price per Sq Ft | Prior Sale |
|---|---|---|---|---|---|
| 11/11/2025 11/11/25 | Price Changed | $899,000 | -1.1% | $409 / Sq Ft | |
| 11/07/2025 11/07/25 | Price Changed | $909,000 | -1.1% | $413 / Sq Ft | |
| 11/04/2025 11/04/25 | Price Changed | $919,000 | -0.6% | $418 / Sq Ft | |
| 10/22/2025 10/22/25 | For Sale | $924,950 | +10.1% | $420 / Sq Ft | |
| 05/09/2022 05/09/22 | Sold | $840,000 | +5.1% | $382 / Sq Ft | View Prior Sale |
| 03/30/2022 03/30/22 | Pending | -- | -- | -- | |
| 03/16/2022 03/16/22 | For Sale | $799,000 | -- | $363 / Sq Ft |
Purchase History
| Date | Type | Sale Price | Title Company |
|---|---|---|---|
| Quit Claim Deed | -- | None Listed On Document | |
| Quit Claim Deed | -- | None Listed On Document | |
| Grant Deed | $680,000 | Stewart Title |
Mortgage History
| Date | Status | Loan Amount | Loan Type |
|---|---|---|---|
| Previous Owner | $500,000 | New Conventional |
Source: Ventura County Regional Data Share
MLS Number: 225005302
APN: 660-0-220-185
- 1368 Ashton Park Ln
- 1302 Alessandro Dr
- 1513 Silver Shadow Dr
- 1129 Pan Ct
- 771 Calle Pecos
- 751 Camino Durango
- 1800 W Hillcrest Dr
- 209 Canyon Rd
- 88 Beatty Place
- 1726 Blossom Ct
- 889 Shadow Lake Dr
- 1768 Fox Springs Cir
- 595 Racquet Club Ln
- 1624 Blue Canyon St
- 45 N Madrid Ave
- 972 Woodlawn Dr Unit Racquet Club Villas
- 972 Woodlawn Dr
- 1375 Del Verde Ct
- 1759 Amarelle St
- 460 Arbor Lane Ct Unit 203
