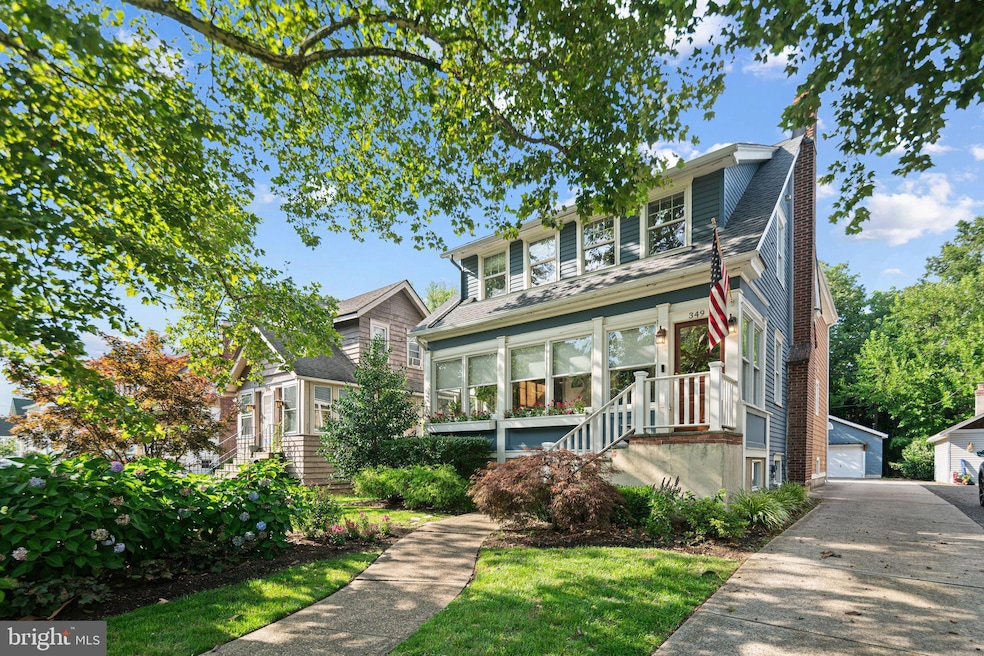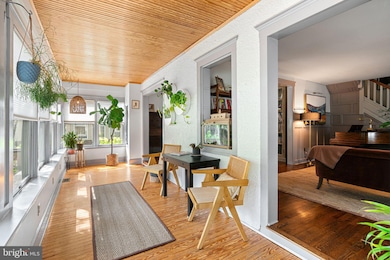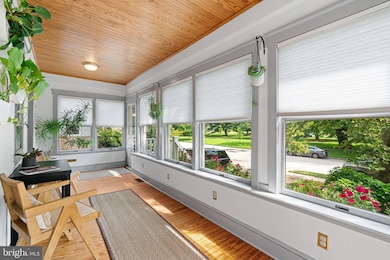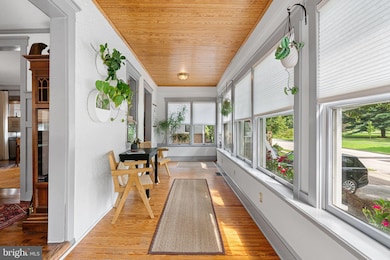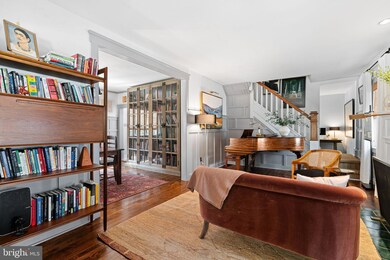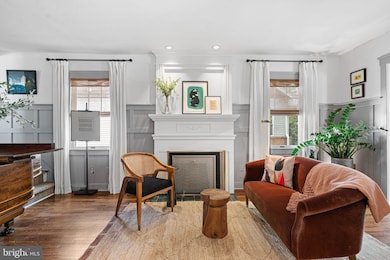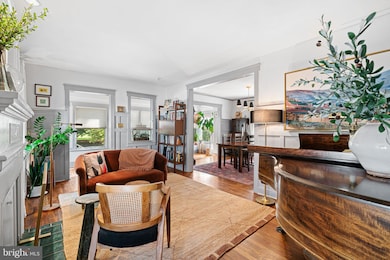
349 Park Ave Collingswood, NJ 08108
Estimated payment $4,970/month
Highlights
- Very Popular Property
- Colonial Architecture
- Wood Flooring
- James A. Garfield Elementary School Rated A-
- Deck
- Space For Rooms
About This Home
Welcome to your new home in the Heart of Downtown Collingswood with a view of Knight Park - Best of two worlds! Your journey begins through the large sun-filled enclosed porch, just one of the many tranquil living spaces found in this elegant home. The living room has so much character and is complete with a fireplace, beautiful mantle, wainscoting and hardwood flooring. Walk seamlessly into the dining room that is ready for entertaining with a wonderful view of the park through the enclosed porch wall of windows. The large gourmet kitchen (updated in 2020) allows you to visit with your guests as you prepare meals and is a wonderful hangout spot, flowing right into the large, airy great room, complete with half bath and workstation. Just outside the rear door is the large deck, fully fenced rear yard, oversized garage with lots of storage and driveway parking for 6+ cars. You will be buying with confidence as the home has been updated for you. NEW roof (2022), NEW siding (2023), 200 AMP electric, Newer HVAC (2018), New French drain and sump pump (2023), 3-zone security system, Anderson windows and NEW washer and dryer (2024).
On the upper level, you will find the large primary suite with gleaming hardwood flooring, complete with sitting/reading/gym/home office room. Versatile living spaces.on all levels. The primary suite w/wall sconces is a perfect retreat with the large walk-in closet and spacious full bath with double walk-in shower. On this level, there are also two additional generous size bedrooms, full bath with tub/shower and access to the attic that now has optimal insulation as of 2019. The dry basement with new French drains and sump pump and good head height is where you will find your new washer and dryer, large open spaces for storage, bonus room (crafting, home office - so many options), workroom w/workbench and additional storage area. Your new home is as functional as it is beautiful as it effortlessly blends charm with everyday modern conveniences, just steps from restaurants, farmers market, quaint shops, the Patco Speedline for your quick trip into Philly, major highways and bridges. This location is just 1.5 hours to either the shore or mountains! The perfect home in the perfect location checking off all of the boxes on your wishlist.
Listing Agent
Compass New Jersey, LLC - Haddon Township License #903552 Listed on: 07/18/2025

Home Details
Home Type
- Single Family
Est. Annual Taxes
- $13,114
Year Built
- Built in 1914
Lot Details
- 7,649 Sq Ft Lot
- Lot Dimensions are 45.00 x 170.00
- Downtown Location
- Wood Fence
- Landscaped
- Level Lot
- Back Yard Fenced, Front and Side Yard
- Property is in excellent condition
Parking
- 1 Car Detached Garage
- 6 Driveway Spaces
- Front Facing Garage
- On-Street Parking
Home Design
- Colonial Architecture
- Brick Foundation
- Plaster Walls
- Frame Construction
- Pitched Roof
- Architectural Shingle Roof
- Chimney Cap
Interior Spaces
- Property has 2 Levels
- Built-In Features
- Paneling
- Wood Ceilings
- Ceiling height of 9 feet or more
- Ceiling Fan
- Recessed Lighting
- Fireplace Mantel
- Gas Fireplace
- Replacement Windows
- Window Treatments
- Window Screens
- Great Room
- Family Room Off Kitchen
- Sitting Room
- Living Room
- Dining Room
- Bonus Room
- Sun or Florida Room
- Storage Room
- Utility Room
- Park or Greenbelt Views
- Attic Fan
Kitchen
- Eat-In Kitchen
- Gas Oven or Range
- Six Burner Stove
- Range Hood
- Built-In Microwave
- Ice Maker
- Dishwasher
- Stainless Steel Appliances
- Kitchen Island
- Upgraded Countertops
- Disposal
Flooring
- Wood
- Carpet
- Ceramic Tile
Bedrooms and Bathrooms
- 3 Bedrooms
- En-Suite Primary Bedroom
- En-Suite Bathroom
- Walk-In Closet
- Bathtub with Shower
- Walk-in Shower
Laundry
- Dryer
- Washer
Partially Finished Basement
- Basement Fills Entire Space Under The House
- Interior Basement Entry
- Drainage System
- Sump Pump
- Space For Rooms
- Workshop
- Laundry in Basement
- Basement Windows
Home Security
- Carbon Monoxide Detectors
- Fire and Smoke Detector
- Flood Lights
Outdoor Features
- Deck
- Exterior Lighting
- Rain Gutters
Schools
- Collingswood Middle School
- Collingswood Senior High School
Utilities
- Forced Air Heating and Cooling System
- Vented Exhaust Fan
- 200+ Amp Service
- Natural Gas Water Heater
- Municipal Trash
Community Details
- No Home Owners Association
- Downtown Subdivision
Listing and Financial Details
- Tax Lot 00012
- Assessor Parcel Number 12-00111-00012
Map
Home Values in the Area
Average Home Value in this Area
Tax History
| Year | Tax Paid | Tax Assessment Tax Assessment Total Assessment is a certain percentage of the fair market value that is determined by local assessors to be the total taxable value of land and additions on the property. | Land | Improvement |
|---|---|---|---|---|
| 2024 | $12,922 | $338,100 | $108,800 | $229,300 |
| 2023 | $12,922 | $338,100 | $108,800 | $229,300 |
| 2022 | $12,601 | $338,100 | $108,800 | $229,300 |
| 2021 | $12,412 | $338,100 | $108,800 | $229,300 |
| 2020 | $12,124 | $338,100 | $108,800 | $229,300 |
| 2019 | $11,861 | $338,100 | $108,800 | $229,300 |
| 2018 | $11,746 | $338,100 | $108,800 | $229,300 |
| 2017 | $11,590 | $338,100 | $108,800 | $229,300 |
| 2016 | $11,289 | $338,100 | $108,800 | $229,300 |
| 2015 | $10,954 | $338,100 | $108,800 | $229,300 |
| 2014 | $10,650 | $338,100 | $108,800 | $229,300 |
Property History
| Date | Event | Price | Change | Sq Ft Price |
|---|---|---|---|---|
| 07/18/2025 07/18/25 | For Sale | $699,900 | +113.7% | $267 / Sq Ft |
| 04/10/2017 04/10/17 | Sold | $327,500 | -6.4% | $132 / Sq Ft |
| 03/08/2017 03/08/17 | Pending | -- | -- | -- |
| 02/01/2017 02/01/17 | For Sale | $350,000 | -- | $141 / Sq Ft |
Purchase History
| Date | Type | Sale Price | Title Company |
|---|---|---|---|
| Deed | $327,500 | Old Republic Natl Title Ins | |
| Deed | -- | -- |
Mortgage History
| Date | Status | Loan Amount | Loan Type |
|---|---|---|---|
| Open | $252,000 | New Conventional | |
| Closed | $256,000 | New Conventional | |
| Closed | $294,750 | New Conventional | |
| Previous Owner | $177,000 | New Conventional | |
| Previous Owner | $35,000 | Unknown |
Similar Homes in the area
Source: Bright MLS
MLS Number: NJCD2097134
APN: 12-00111-0000-00012
- 463 Haddon Ave
- 268 Haddon Ave
- 400 Virginia Ave
- 225 W Franklin Ave
- 15 Crestmont Terrace
- 112 E Franklin Ave
- 122 E Coulter Ave
- 127 E Franklin Ave
- 558 Haddon Ave
- 29 E Knight Ave
- 211 N Vineyard Blvd
- 215 N Vineyard Blvd
- 605 N Atlantic Ave Unit 104
- 9 W Crescent Blvd
- 610 N Atlantic Ave
- 48 Bellevue Terrace
- 301 Lakeview Dr
- 30 Bellevue Terrace
- 41 Bellevue Terrace
- 714 Dwight Ave
- 101 W Browning Rd
- 15 E Browning Rd
- 110 Hillcrest Ave Unit B, 2ND FLR.
- 214 Haddon Ave
- 20 Crestmont Terrace
- 132 E Franklin Ave
- 31 E Madison Ave
- 316 White Horse Pike
- 213 Garfield Ave
- 611 Haddon Ave Unit A
- 700 W Browning Rd
- 30 Haddon Ave Unit 17
- 30 Haddon Ave Unit 16
- 30 Haddon Ave Unit 15
- 811 W Collings Ave Unit B
- 340 Woodlawn Terrace Unit D5
- 725 Belmont Ave
- 435 Park Ave
- 1800 E Davis St
- 149 New Jersey Ave
