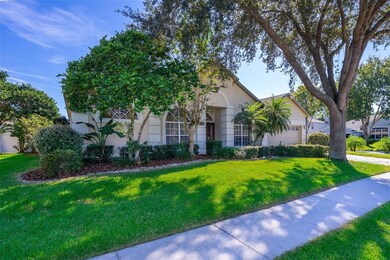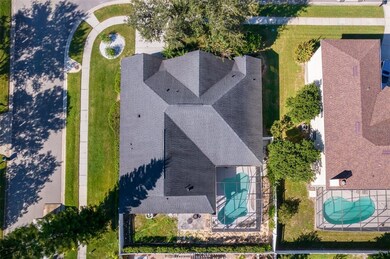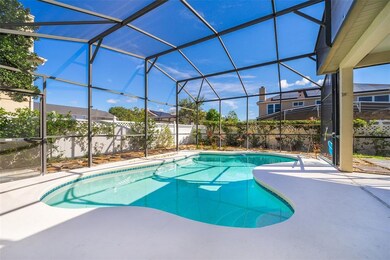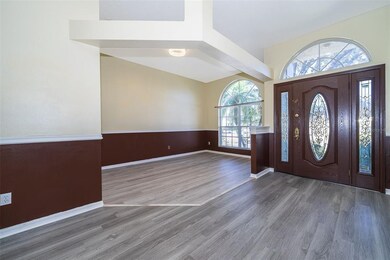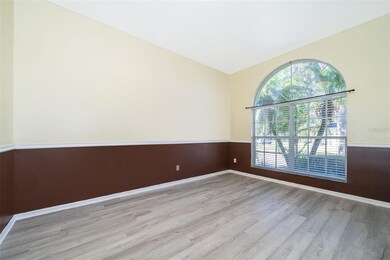
3491 Scout Lake Ln Oviedo, FL 32765
Highlights
- Screened Pool
- Contemporary Architecture
- End Unit
- Carillon Elementary School Rated A-
- Garden View
- Corner Lot
About This Home
As of October 2024Come home to this amazing 5 bedroom/ 3 full bath pool home in the fabulous and much sought after Carillon of Oviedo. Situated on a corner lot, the large back yard has a beautiful white fence and a pool with a screen enclosure. The covered Lanai has a summer kitchen with plenty of space for lounging and dinning. Inside the kitchen has 42-inch cherry cabinetry, granite countertops and stainless steel appliances. The family room has vaulted ceilings with windows at the peak that make it a beautiful, bright living space. The family room, kitchen and lanai combine to make a large, inviting open area for family gathering and entertainment. The master bath and guest bathrooms have been remodeled, New vinyl floors in living areas and new carpet in bedrooms, Fresh paint inside and out, New hot water heater and ceiling fans. Pool resurfaced 2 years ago. There is beautiful, mature landscaping throughout the property.
Last Agent to Sell the Property
BUYER REBATES REALTY License #3018318 Listed on: 11/10/2021
Home Details
Home Type
- Single Family
Est. Annual Taxes
- $5,217
Year Built
- Built in 1996
Lot Details
- 8,012 Sq Ft Lot
- East Facing Home
- Vinyl Fence
- Child Gate Fence
- Mature Landscaping
- Corner Lot
- Irrigation
- Landscaped with Trees
- Property is zoned PUD
HOA Fees
- $48 Monthly HOA Fees
Parking
- 2 Car Attached Garage
- Garage Door Opener
- Driveway
- Open Parking
Property Views
- Garden
- Pool
Home Design
- Contemporary Architecture
- Traditional Architecture
- Florida Architecture
- Patio Home
- Slab Foundation
- Shingle Roof
- Block Exterior
- Stucco
Interior Spaces
- 2,636 Sq Ft Home
- 1-Story Property
- High Ceiling
- Ceiling Fan
- Blinds
- Sliding Doors
- Family Room Off Kitchen
- Combination Dining and Living Room
- Den
Kitchen
- Eat-In Kitchen
- Range<<rangeHoodToken>>
- <<microwave>>
- Stone Countertops
- Solid Wood Cabinet
- Disposal
Flooring
- Carpet
- Laminate
- Tile
Bedrooms and Bathrooms
- 5 Bedrooms
- Split Bedroom Floorplan
- Walk-In Closet
- 3 Full Bathrooms
Laundry
- Laundry Room
- Washer
Pool
- Screened Pool
- In Ground Pool
- Gunite Pool
- Fence Around Pool
- Pool Lighting
Outdoor Features
- Enclosed patio or porch
Utilities
- Central Heating and Cooling System
- Electric Water Heater
- Cable TV Available
Listing and Financial Details
- Homestead Exemption
- Visit Down Payment Resource Website
- Legal Lot and Block 87 / 0/0
- Assessor Parcel Number 36-21-31-501-0000-0870
Community Details
Overview
- Leland Mgt Association, Phone Number (407) 781-5771
- Carillon Tr 105 Ph 2 At Subdivision
Recreation
- Tennis Courts
- Community Playground
Ownership History
Purchase Details
Home Financials for this Owner
Home Financials are based on the most recent Mortgage that was taken out on this home.Purchase Details
Purchase Details
Home Financials for this Owner
Home Financials are based on the most recent Mortgage that was taken out on this home.Purchase Details
Home Financials for this Owner
Home Financials are based on the most recent Mortgage that was taken out on this home.Purchase Details
Purchase Details
Purchase Details
Purchase Details
Purchase Details
Home Financials for this Owner
Home Financials are based on the most recent Mortgage that was taken out on this home.Purchase Details
Home Financials for this Owner
Home Financials are based on the most recent Mortgage that was taken out on this home.Purchase Details
Similar Homes in Oviedo, FL
Home Values in the Area
Average Home Value in this Area
Purchase History
| Date | Type | Sale Price | Title Company |
|---|---|---|---|
| Warranty Deed | $764,000 | Sunbelt Title | |
| Quit Claim Deed | -- | None Listed On Document | |
| Special Warranty Deed | $548,000 | Taylor Stewart Houston & Duss | |
| Warranty Deed | $548,000 | Taylor Stewart Houston & Duss | |
| Warranty Deed | $341,000 | None Available | |
| Warranty Deed | $215,000 | Universal Land Title Llc | |
| Deed | $100 | -- | |
| Interfamily Deed Transfer | -- | Attorney | |
| Quit Claim Deed | $100 | -- | |
| Warranty Deed | $191,900 | -- | |
| Warranty Deed | $196,900 | -- | |
| Warranty Deed | $137,800 | -- |
Mortgage History
| Date | Status | Loan Amount | Loan Type |
|---|---|---|---|
| Open | $600,000 | New Conventional | |
| Previous Owner | $548,000 | VA | |
| Previous Owner | $272,800 | New Conventional | |
| Previous Owner | $67,000 | New Conventional | |
| Previous Owner | $190,420 | VA | |
| Previous Owner | $191,900 | VA | |
| Previous Owner | $198,900 | VA |
Property History
| Date | Event | Price | Change | Sq Ft Price |
|---|---|---|---|---|
| 10/17/2024 10/17/24 | Sold | $764,000 | -0.8% | $290 / Sq Ft |
| 09/17/2024 09/17/24 | Pending | -- | -- | -- |
| 07/26/2024 07/26/24 | For Sale | $770,000 | +40.5% | $292 / Sq Ft |
| 03/09/2022 03/09/22 | Sold | $548,000 | -3.0% | $208 / Sq Ft |
| 02/03/2022 02/03/22 | Pending | -- | -- | -- |
| 01/25/2022 01/25/22 | For Sale | $565,000 | 0.0% | $214 / Sq Ft |
| 01/10/2022 01/10/22 | Pending | -- | -- | -- |
| 01/04/2022 01/04/22 | Price Changed | $565,000 | -0.9% | $214 / Sq Ft |
| 11/10/2021 11/10/21 | For Sale | $570,000 | -- | $216 / Sq Ft |
Tax History Compared to Growth
Tax History
| Year | Tax Paid | Tax Assessment Tax Assessment Total Assessment is a certain percentage of the fair market value that is determined by local assessors to be the total taxable value of land and additions on the property. | Land | Improvement |
|---|---|---|---|---|
| 2024 | $435 | $516,177 | -- | -- |
| 2023 | $435 | $501,143 | $115,000 | $386,143 |
| 2021 | $5,217 | $351,370 | $78,000 | $273,370 |
| 2020 | $4,826 | $320,626 | $0 | $0 |
| 2019 | $4,695 | $306,549 | $0 | $0 |
| 2018 | $4,586 | $295,803 | $0 | $0 |
| 2017 | $4,470 | $282,654 | $0 | $0 |
| 2016 | $4,542 | $287,996 | $0 | $0 |
| 2015 | $4,280 | $257,792 | $0 | $0 |
| 2014 | $3,788 | $260,822 | $0 | $0 |
Agents Affiliated with this Home
-
Jamie Miller

Seller's Agent in 2024
Jamie Miller
UNITED REALTY GROUP INC
(407) 731-0987
2 in this area
5 Total Sales
-
Ana Semmel

Buyer's Agent in 2024
Ana Semmel
KARDOSH REALTY
(407) 314-5636
8 in this area
46 Total Sales
-
Sean Popat

Seller's Agent in 2022
Sean Popat
BUYER REBATES REALTY
(407) 399-1669
9 in this area
203 Total Sales
-
Lois Rawson

Buyer's Agent in 2022
Lois Rawson
COLDWELL BANKER RESIDENTIAL RE
(407) 256-8477
1 in this area
111 Total Sales
Map
Source: Stellar MLS
MLS Number: O5984315
APN: 36-21-31-501-0000-0870
- 2356 Kelbrook Ct
- 2351 Kelbrook Ct
- 3593 Scoutoak Loop
- 2318 Bellefield Cove
- 4020 Pitch Pine Cir
- 3664 Becontree Place
- 3316 Old Somers Cove
- 3499 Woodley Park Place
- 1764 Carillon Park Dr
- 3599 Caruso Place
- 2468 Fawn Run
- 2843 Strand Cir
- 2853 Strand Cir
- 2628 Cedar Shake Ct
- 1362 Hampstead Terrace
- 14927 Faversham Cir
- 1598 River Birch Ave
- 2508 Fawn Run
- 14841 Faversham Cir
- 14450 Stamford Cir

