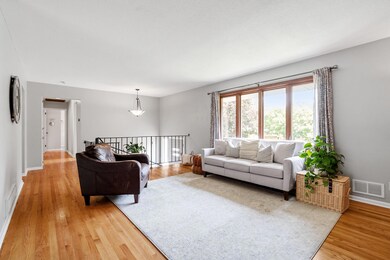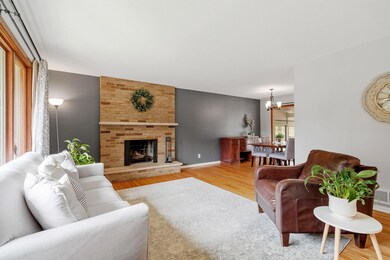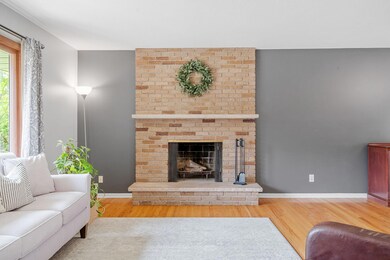
3495 Chatsworth St N Saint Paul, MN 55126
Lake Judy NeighborhoodHighlights
- Deck
- Family Room with Fireplace
- The kitchen features windows
- Island Lake Elementary School Rated A-
- No HOA
- Porch
About This Home
As of August 2023Welcome to this charming split-level home that offers a perfect blend of thoughtful updates and classic appeal. Main level features hardwood flooring, brick fireplace, refinished kitchen cabinets with new hardware, new appliances, countertops, sink, & faucet,. All three bedrooms are conveniently located on the same level w/ a primary bath & main level 1/2 bath. Enjoy your morning coffee in the screened in porch, overlooking a large fully fenced in yard, and new paver patio. Lower level offers an additional family room, storage & access to the attached garage. New Furnace & AC in 2020, water heater in 2018. This home has beautiful landscaping & is situated in a desirable neighborhood. Conveniently located near, parks, shopping centers, and major transportation routes, offering easy access to all that the area has to offer.
Home Details
Home Type
- Single Family
Est. Annual Taxes
- $4,482
Year Built
- Built in 1965
Lot Details
- 0.29 Acre Lot
- Lot Dimensions are 125x100
- Property is Fully Fenced
- Chain Link Fence
Parking
- 2 Car Attached Garage
- Tuck Under Garage
Home Design
- Bi-Level Home
Interior Spaces
- Wood Burning Fireplace
- Family Room with Fireplace
- 2 Fireplaces
- Living Room with Fireplace
- Combination Kitchen and Dining Room
Kitchen
- Range<<rangeHoodToken>>
- <<microwave>>
- Dishwasher
- Disposal
- The kitchen features windows
Bedrooms and Bathrooms
- 3 Bedrooms
Basement
- Basement Fills Entire Space Under The House
- Sump Pump
- Natural lighting in basement
Outdoor Features
- Deck
- Porch
Utilities
- Forced Air Heating and Cooling System
- Water Filtration System
Community Details
- No Home Owners Association
- Hills Of Home 2 Subdivision
Listing and Financial Details
- Assessor Parcel Number 353023210058
Ownership History
Purchase Details
Home Financials for this Owner
Home Financials are based on the most recent Mortgage that was taken out on this home.Purchase Details
Home Financials for this Owner
Home Financials are based on the most recent Mortgage that was taken out on this home.Purchase Details
Home Financials for this Owner
Home Financials are based on the most recent Mortgage that was taken out on this home.Purchase Details
Home Financials for this Owner
Home Financials are based on the most recent Mortgage that was taken out on this home.Similar Homes in Saint Paul, MN
Home Values in the Area
Average Home Value in this Area
Purchase History
| Date | Type | Sale Price | Title Company |
|---|---|---|---|
| Warranty Deed | $382,500 | All American Title Company | |
| Warranty Deed | $348,470 | Pgp Title Inc | |
| Warranty Deed | $305,000 | All American Title Company | |
| Warranty Deed | $230,272 | Burnet Title |
Mortgage History
| Date | Status | Loan Amount | Loan Type |
|---|---|---|---|
| Open | $371,025 | New Conventional | |
| Previous Owner | $272,500 | New Conventional | |
| Previous Owner | $274,500 | New Conventional | |
| Previous Owner | $178,800 | New Conventional |
Property History
| Date | Event | Price | Change | Sq Ft Price |
|---|---|---|---|---|
| 08/22/2023 08/22/23 | Sold | $382,500 | 0.0% | $212 / Sq Ft |
| 07/27/2023 07/27/23 | Pending | -- | -- | -- |
| 07/24/2023 07/24/23 | Off Market | $382,500 | -- | -- |
| 07/22/2023 07/22/23 | For Sale | $365,000 | +63.3% | $203 / Sq Ft |
| 12/23/2013 12/23/13 | Sold | $223,500 | -2.8% | $140 / Sq Ft |
| 12/05/2013 12/05/13 | Pending | -- | -- | -- |
| 11/20/2013 11/20/13 | For Sale | $229,900 | -- | $144 / Sq Ft |
Tax History Compared to Growth
Tax History
| Year | Tax Paid | Tax Assessment Tax Assessment Total Assessment is a certain percentage of the fair market value that is determined by local assessors to be the total taxable value of land and additions on the property. | Land | Improvement |
|---|---|---|---|---|
| 2024 | $5,080 | $372,400 | $98,600 | $273,800 |
| 2023 | $5,080 | $392,400 | $98,600 | $293,800 |
| 2022 | $4,242 | $360,700 | $98,600 | $262,100 |
| 2021 | $4,098 | $304,500 | $98,600 | $205,900 |
| 2020 | $4,198 | $300,800 | $98,600 | $202,200 |
| 2019 | $3,750 | $287,700 | $98,600 | $189,100 |
| 2018 | $3,828 | $275,600 | $98,600 | $177,000 |
| 2017 | $3,136 | $272,900 | $98,600 | $174,300 |
| 2016 | $2,878 | $0 | $0 | $0 |
| 2015 | $3,016 | $202,300 | $98,600 | $103,700 |
| 2014 | $2,918 | $0 | $0 | $0 |
Agents Affiliated with this Home
-
Theodora Velic

Seller's Agent in 2023
Theodora Velic
eXp Realty
(763) 276-3973
1 in this area
296 Total Sales
-
Kelly Brown

Seller Co-Listing Agent in 2023
Kelly Brown
eXp Realty
(763) 416-1279
2 in this area
1,016 Total Sales
-
Kris Lindahl

Buyer's Agent in 2023
Kris Lindahl
Kris Lindahl Real Estate
(763) 296-1368
2 in this area
5,375 Total Sales
-
Ann Drewiske
A
Buyer Co-Listing Agent in 2023
Ann Drewiske
Kris Lindahl Real Estate
(715) 377-5444
1 in this area
144 Total Sales
-
K
Seller's Agent in 2013
Kari Fitzpatrick
Edina Realty, Inc.
-
A
Buyer's Agent in 2013
Ariana Kotoski Baxter
Coldwell Banker Burnet
Map
Source: NorthstarMLS
MLS Number: 6398318
APN: 35-30-23-21-0058
- 941 Cannon Ave
- 980 Carlton Dr
- 4 Pine Tree Dr Unit 218
- 987 Island Lake Ave
- 1007 Ingerson Rd
- 3704 Milton St N
- 1111 Edgewater Ave
- 3195 Park Overlook Dr
- 3163 Christopher Ln
- 3318 W Owasso Blvd
- 3421 Kent St Unit 607
- 3440 Glenarden Rd
- 3461 Kent St Unit 1112
- 3266 W Owasso Blvd
- 3090 N Lexington Ave N Unit C3
- 3076 Lexington Ave N Unit A5
- 3076 Lexington Ave N Unit A6
- 782 Randy Ave
- 1415 County Road E W
- 792 Gramsie Rd






