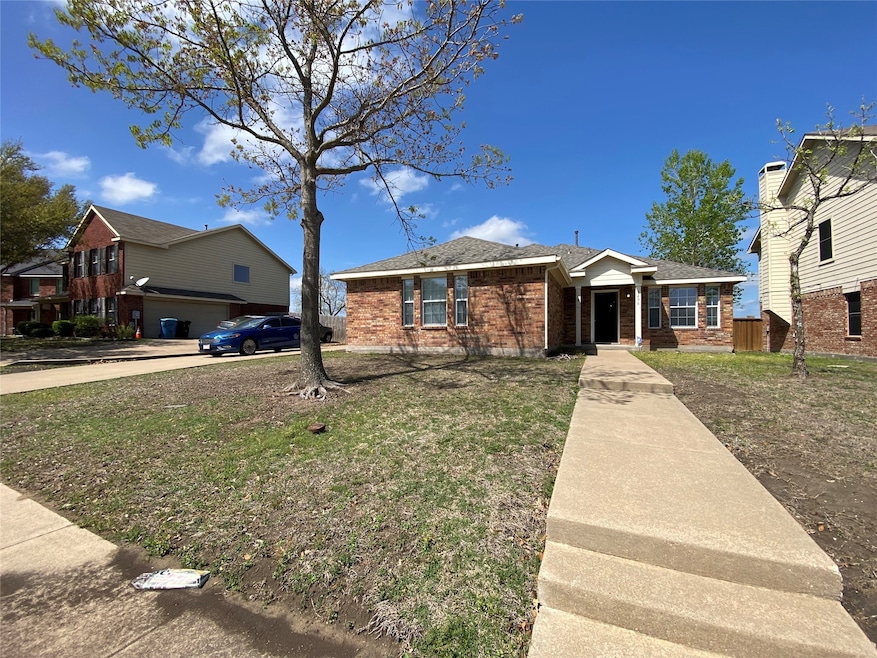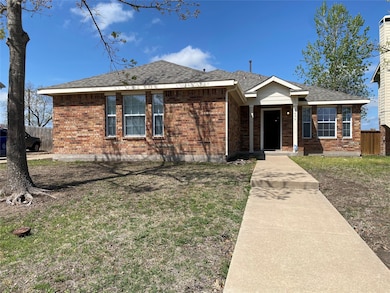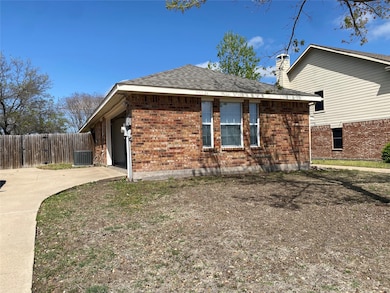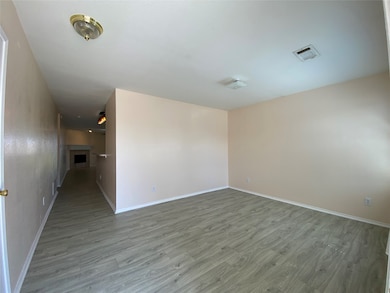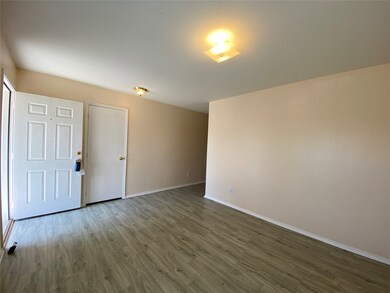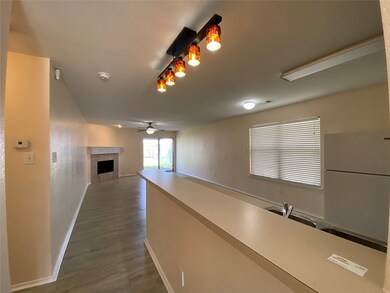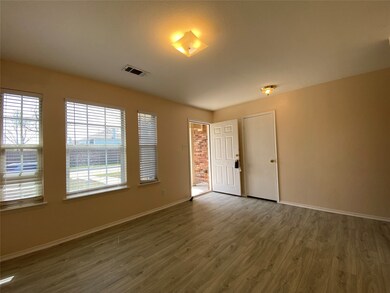3496 Hawthorne Trail Rockwall, TX 75032
Timber Creek Estates NeighborhoodHighlights
- Traditional Architecture
- 2 Car Attached Garage
- Kitchen Island
- Sharon Shannon Elementary School Rated A
- Walk-In Closet
- 1-Story Property
About This Home
THIS VERY NICE,BEAUTIFUL AND SPACIOUS 3-2-2 WITH ANOTHER OFFICE OR EXTRA ROOM SPACE ON THE TIMBER CREEK ESTATES,LARGE FAMILY ROOM WITH A WOOD BURNING FIRE PLACE FOR A FAMILY MOMENTS,KITCHEN IS OPEN WITH A BREAKFAST BAR WITH A ENHANCE DECORATIVE LIGHTING,LOVELY CABINETRY, AND PANTRY WITH A LOTS OF SPACE,MASTER SUITE WITH A GARDEN BATHTUB AND PRIVATE SHOWER,DUAL SINKS AND A VERY LARGE WALKING CLOSET,OVERSIZED LAUNDRY ROOM,2 CAR GARAGE AVAILABLE WITH A SEPARATE ENTRANCE WITH A GATE TO THE BACK YARD FOR A EXTRA CAR OR TOYS STORAGE,LARGE BACK YARD,SPRINKLER SYSTEM,THIS HOUSE IS A MOVE IN READY CONDITION,HIGHLY DESIRABLE LOCATION ON THE ROCKWALL ISD ONE OF THE BEST,DON'T LET THIS ONE GO BY,WOUN'T LAST LONG,BUYER'S AGENT PLEASE VERIFY THE ACCURACY OF THE INFORMATION OF THIS LISTING.
Listing Agent
CENTURY 21 Judge Fite Co. Brokerage Phone: 972-270-2100 License #0611258 Listed on: 07/18/2025

Home Details
Home Type
- Single Family
Est. Annual Taxes
- $5,116
Year Built
- Built in 2003
Lot Details
- 10,367 Sq Ft Lot
HOA Fees
- $31 Monthly HOA Fees
Parking
- 2 Car Attached Garage
- Side Facing Garage
Home Design
- Traditional Architecture
- Brick Exterior Construction
Interior Spaces
- 1,813 Sq Ft Home
- 1-Story Property
- Wood Burning Fireplace
Kitchen
- Dishwasher
- Kitchen Island
- Disposal
Bedrooms and Bathrooms
- 3 Bedrooms
- Walk-In Closet
- 2 Full Bathrooms
Schools
- Sharon Shannon Elementary School
- Rockwall High School
Utilities
- Central Heating and Cooling System
- Heating System Uses Natural Gas
- Cable TV Available
Listing and Financial Details
- Residential Lease
- Property Available on 7/18/25
- Tenant pays for all utilities
- 12 Month Lease Term
- Legal Lot and Block 5 / A
- Assessor Parcel Number 000000055309
Community Details
Overview
- Association fees include all facilities
- Timbercreek HOA
- Timber Creek Estates Subdivision
Pet Policy
- Pets Allowed
Map
Source: North Texas Real Estate Information Systems (NTREIS)
MLS Number: 21005166
APN: 55309
- 3616 Smoketree Dr
- 3676 Hawthorne Trail
- 3659 Smoketree Dr
- 3815 Pinebluff Ln
- 3680 Juniper Hills Dr
- 3684 Chestnut Trail
- 3696 Chestnut Trail
- 3884 Pinebluff Ln
- 2212 River Birch Ln
- 3804 Oakcrest Dr
- 3711 Oakcrest Dr
- 3803 Hidden Cove Ct
- 3823 Hidden Cove Ct
- 3909 Hidden Cove Ct
- 3127 Fontanna Blvd
- 3121 Marble Falls Ln
- 3207 Guadalupe Dr
- 3204 Wimberley Ln
- 2761 Massey Ln
- 3226 Burnet Cir
- 3605 Smoketree Dr
- 3825 Mesa Verde Dr
- 1930 Harvester Dr
- 3218 San Marcos Dr
- 2101 Harvester Dr
- 2350 Discovery Blvd
- 2300 Discovery Blvd
- 2030 Midlake Rd
- 1710 Chesterwood Dr
- 2548 Fm 549
- 3004 Double Oak Dr
- 547 Delaware Rd
- 732 Shirley Crossing
- 1713 Cliffbrook Dr
- 1470 John King Blvd
- 1650 John King Blvd
- 3062 Dusty Ridge Dr
- 1755 Cliffbrook Dr
- 3005 Deer Ridge Dr
- 3030 Dusty Ridge Dr
