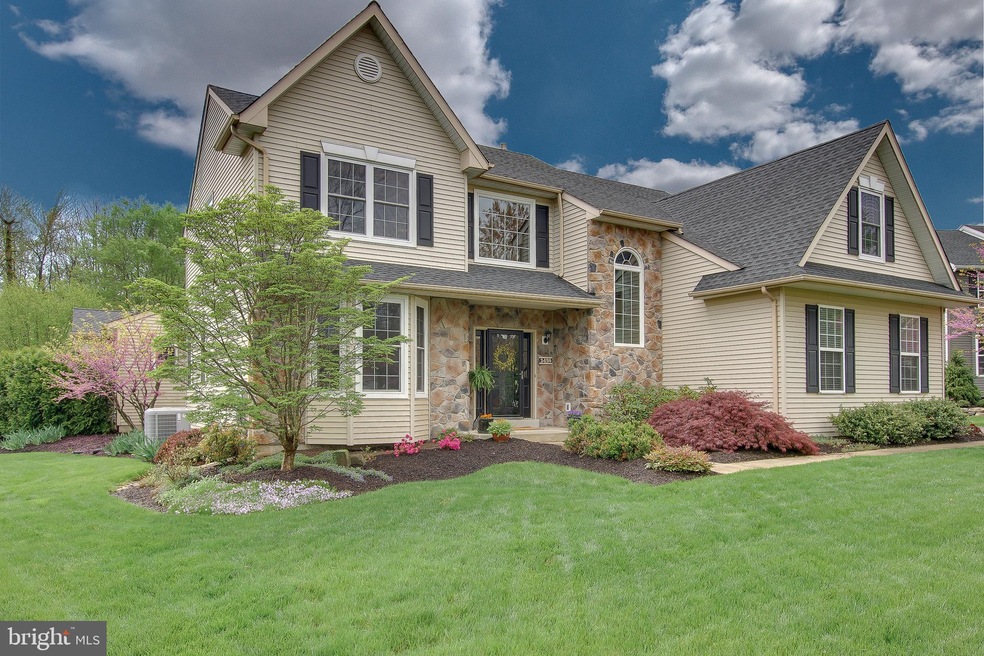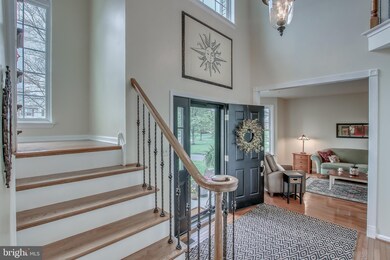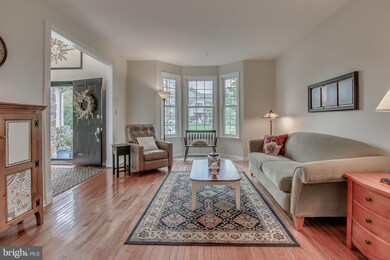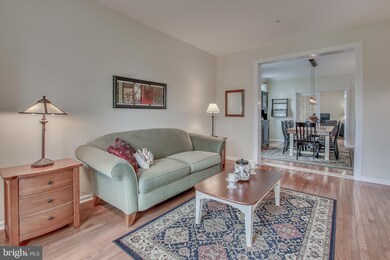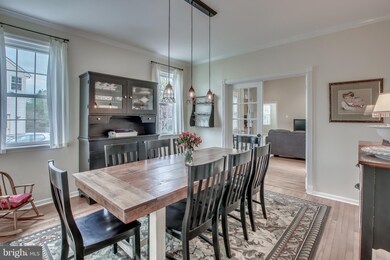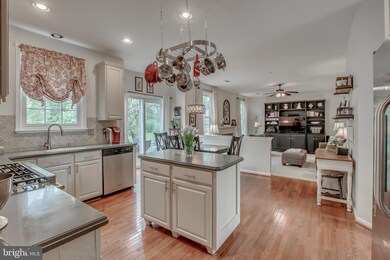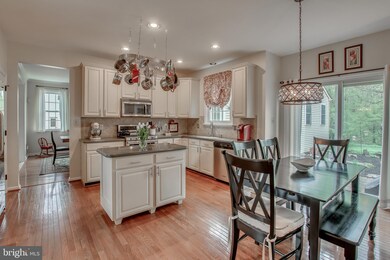
3496 Pond View Dr Chalfont, PA 18914
Warrington NeighborhoodHighlights
- View of Trees or Woods
- Colonial Architecture
- Bonus Room
- Mill Creek Elementary School Rated A
- Wood Flooring
- No HOA
About This Home
As of June 2022Pristine, five bedroom home for sale with first floor ensuite in the desirable High Gate Estates community! With nearly 3600 square feet of living space on a premium, wooded, .47 acre lot, this meticulously maintained colonial home is accommodating as well as versatile. The two story foyer and open concept floor-plan on the first floor create a bright space with a natural flow from room to room. The kitchen, with stainless steel appliances and Corian countertops is central to the home and easily accessible to the den, dining room, living room and powder room. There are hardwood floors throughout the first floor, a wood burning fireplace in the den and a sliding glass door that leads from the kitchen to the backyard. Originally built as an in-law suite, the first floor additional living quarters with bedroom, full bathroom, living room, kitchen and dining area can be used as such or can serve as the homes first-floor, master suite. This addition has its own outside entrance and separate utilities from the main house. The first floor laundry room is convenient and functional. A beautiful wrought iron railing lines an open staircase, leading you upstairs to the homes original master suite. This spacious room has a full bathroom including a stall shower, soaking tub and double bowl vanity, two walk-in closets and a space big enough for a home office or workout room separated by glass pocket doors. Rounding out the upstairs are three more nicely sized bedrooms and a full hall bathroom. The finished basement makes for additional, livable square footage and plenty of storage. Soak up the upcoming warm summer nights on the private paver patio. Enjoy outdoor living surrounded by professionally landscaped grounds filled with mature shade trees, lush flowering trees and perennials. This beautiful stone front home has easy access to schools, shopping and major routes such as route 309, 202 and 611. All this in the acclaimed Central Bucks school district!
Last Agent to Sell the Property
Iron Valley Real Estate Doylestown License #RS333783 Listed on: 04/26/2019

Home Details
Home Type
- Single Family
Est. Annual Taxes
- $8,975
Year Built
- Built in 1997
Lot Details
- 0.47 Acre Lot
- Lot Dimensions are 73.00 x 184.00
- Electric Fence
- Property is zoned PDR
Parking
- 2 Car Attached Garage
- 3 Open Parking Spaces
- Parking Storage or Cabinetry
- Side Facing Garage
- Garage Door Opener
- Driveway
Home Design
- Colonial Architecture
- Frame Construction
- Asphalt Roof
Interior Spaces
- 3,582 Sq Ft Home
- Property has 2 Levels
- Wood Burning Fireplace
- Family Room
- Living Room
- Dining Room
- Bonus Room
- Views of Woods
- Basement Fills Entire Space Under The House
- Laundry on main level
Flooring
- Wood
- Carpet
Bedrooms and Bathrooms
- En-Suite Primary Bedroom
- In-Law or Guest Suite
Schools
- Mill Creek Elementary School
- Unami Middle School
- Central Bucks High School South
Additional Features
- More Than Two Accessible Exits
- Forced Air Heating and Cooling System
Community Details
- No Home Owners Association
- Highgate Subdivision
Listing and Financial Details
- Tax Lot 004
- Assessor Parcel Number 50-057-004
Ownership History
Purchase Details
Home Financials for this Owner
Home Financials are based on the most recent Mortgage that was taken out on this home.Purchase Details
Home Financials for this Owner
Home Financials are based on the most recent Mortgage that was taken out on this home.Purchase Details
Home Financials for this Owner
Home Financials are based on the most recent Mortgage that was taken out on this home.Similar Homes in Chalfont, PA
Home Values in the Area
Average Home Value in this Area
Purchase History
| Date | Type | Sale Price | Title Company |
|---|---|---|---|
| Special Warranty Deed | $857,000 | Germantown Title | |
| Special Warranty Deed | $590,000 | Germantown Title Blue Bell | |
| Deed | $245,955 | -- |
Mortgage History
| Date | Status | Loan Amount | Loan Type |
|---|---|---|---|
| Previous Owner | $90,000 | Credit Line Revolving | |
| Previous Owner | $543,000 | New Conventional | |
| Previous Owner | $473,000 | New Conventional | |
| Previous Owner | $472,000 | New Conventional | |
| Previous Owner | $60,000 | Credit Line Revolving | |
| Previous Owner | $233,000 | New Conventional | |
| Previous Owner | $215,000 | New Conventional | |
| Previous Owner | $25,000 | Unknown | |
| Previous Owner | $10,000 | Credit Line Revolving | |
| Previous Owner | $196,750 | No Value Available |
Property History
| Date | Event | Price | Change | Sq Ft Price |
|---|---|---|---|---|
| 06/30/2022 06/30/22 | Sold | $857,000 | +7.1% | $239 / Sq Ft |
| 06/06/2022 06/06/22 | Pending | -- | -- | -- |
| 06/02/2022 06/02/22 | For Sale | $800,000 | +35.6% | $223 / Sq Ft |
| 06/26/2019 06/26/19 | Sold | $590,000 | 0.0% | $165 / Sq Ft |
| 04/28/2019 04/28/19 | Pending | -- | -- | -- |
| 04/26/2019 04/26/19 | Price Changed | $589,900 | -1.7% | $165 / Sq Ft |
| 04/26/2019 04/26/19 | For Sale | $599,900 | -- | $167 / Sq Ft |
Tax History Compared to Growth
Tax History
| Year | Tax Paid | Tax Assessment Tax Assessment Total Assessment is a certain percentage of the fair market value that is determined by local assessors to be the total taxable value of land and additions on the property. | Land | Improvement |
|---|---|---|---|---|
| 2024 | $10,061 | $54,500 | $11,000 | $43,500 |
| 2023 | $9,315 | $54,500 | $11,000 | $43,500 |
| 2022 | $9,130 | $54,500 | $11,000 | $43,500 |
| 2021 | $9,029 | $54,500 | $11,000 | $43,500 |
| 2020 | $9,029 | $54,500 | $11,000 | $43,500 |
| 2019 | $8,975 | $54,500 | $11,000 | $43,500 |
| 2018 | $8,875 | $54,500 | $11,000 | $43,500 |
| 2017 | $8,755 | $54,500 | $11,000 | $43,500 |
| 2016 | $8,728 | $54,500 | $11,000 | $43,500 |
| 2015 | -- | $54,500 | $11,000 | $43,500 |
| 2014 | -- | $54,500 | $11,000 | $43,500 |
Agents Affiliated with this Home
-
Kristoffer Lehman

Seller's Agent in 2022
Kristoffer Lehman
Keller Williams Real Estate-Blue Bell
(267) 254-4755
1 in this area
125 Total Sales
-
Renee Meister

Buyer's Agent in 2022
Renee Meister
Quinn & Wilson, Inc.
(267) 879-9146
4 in this area
170 Total Sales
-
Diane Malnati

Buyer Co-Listing Agent in 2022
Diane Malnati
Quinn & Wilson, Inc.
(215) 880-1456
1 in this area
58 Total Sales
-
Karen Quinn Carr

Seller's Agent in 2019
Karen Quinn Carr
Iron Valley Real Estate Doylestown
(215) 534-0117
1 in this area
18 Total Sales
Map
Source: Bright MLS
MLS Number: PABU466316
APN: 50-057-004
- 134 Kings Ct
- 3474 Pond View Dr
- 3584 Gray Fox Dr
- 118 Kings Ct
- 3427 Pin Oak Ln
- 1304 Red Oak Dr
- 137 Buttercup Blvd
- 3224 Wier Dr W Unit W
- 3220 Wier Dr W Unit W
- 3174 Wier Dr E Unit E
- 600 Conrad Dr
- 4 Neshaminy Creek Ct
- 3 Neshaminy Creek Ct
- 31 Mill Creek Dr
- 23 Mill Creek Dr
- 5 Mill Creek Dr
- 26 Mill Creek Dr
- 1 Mill Creek Dr
- 3165 Pickertown Rd
- 3146 Wier Dr E Unit 50
