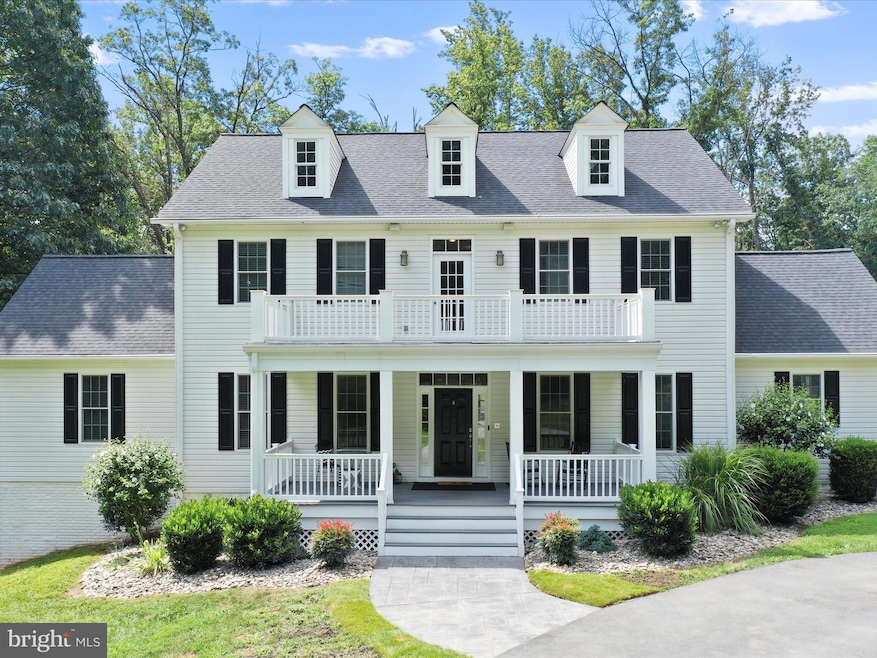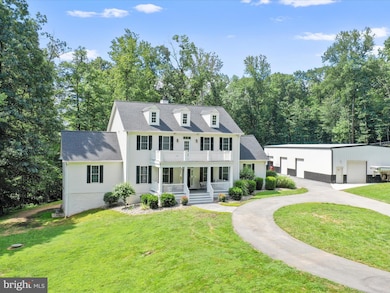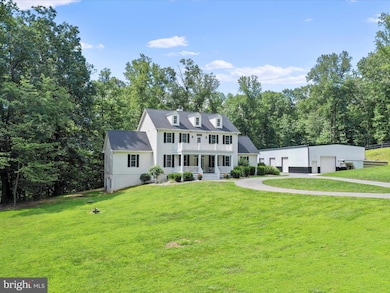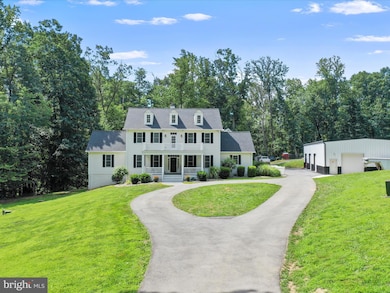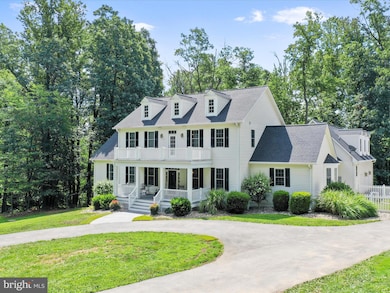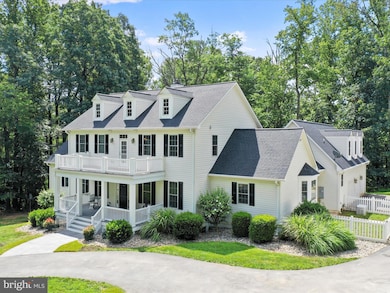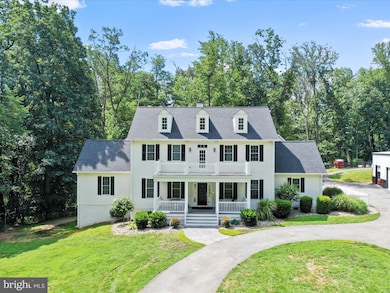
34963 Charles Town Pike Purcellville, VA 20132
Estimated payment $7,791/month
Highlights
- Hot Property
- Colonial Architecture
- 1 Fireplace
- Woodgrove High School Rated A
- Wood Flooring
- No HOA
About This Home
Welcome to your dream home where luxury meets functionality in perfect harmony. This stunning four-bedroom, four-and-a-half-bathroom residence offers an impressive 5,519 square feet of thoughtfully designed living space that will make you wonder how you ever lived anywhere else.
Step inside to discover the convenience of a primary bedroom located on the main level, eliminating the need to climb stairs at the end of a long day. The heart of this home is the gourmet kitchen, completely remodeled in 2020, where culinary adventures await and family gatherings naturally unfold. The dramatic two-story stacked stone fireplace serves as a stunning focal point, creating an atmosphere that's both grand and inviting.
Throughout the home, gleaming hardwood floors provide timeless elegance and easy maintenance, while the three-zone heating and cooling system, replaced in March 2022, ensures year-round comfort in every corner. Rest easy knowing the roof was completely replaced in November 2022, providing peace of mind for years to come.
Entertainment enthusiasts will appreciate the integrated Sonos audio system that fills with crystal-clear sound, while custom closets throughout the home prove that organization can be both beautiful and functional. The three rooms above the garage offer endless possibilities, whether you envision a home office, art studio, or guest quarters.
The fully finished basement transforms ordinary downtime into extraordinary experiences, complete with a wet bar and brand-new flooring installed in 2024. This space practically begs for game nights, movie marathons, or simply relaxing with friends and family.
The exterior features are equally impressive, starting with the covered front porch adorned with composite deck boards that were replaced in 2021, generac home generator, and the oversized three-car garage provides ample space for vehicles and storage, but the real showstopper is the detached 36x80 building featuring five garage doors, a toilet, drop sink, and rough-in plumbing for a shower. This versatile space could serve as a workshop, storage facility, or even a venue for special occasions.
Horse enthusiasts and animal lovers will delight in the property's two large paddocks and two smaller dividable paddocks, offering flexibility for various livestock or recreational activities. The possibilities are as endless as your imagination.
Perhaps the most appealing aspect of this property is its location within a gated community that operates without homeowners association restrictions, giving you the privacy and security you desire while maintaining the freedom to truly make this house your own. The setting provides tranquil country living while remaining conveniently close to renowned wineries, perfect for weekend adventures or entertaining guests.
Despite the peaceful rural atmosphere, easy access to Northern Virginia, Maryland, West Virginia, and Washington DC means you're never far from urban amenities, cultural attractions, or professional opportunities. This rare combination of seclusion and accessibility makes this property a truly exceptional find.
Home Details
Home Type
- Single Family
Est. Annual Taxes
- $8,742
Year Built
- Built in 2006
Lot Details
- 10.33 Acre Lot
- Property is in very good condition
- Property is zoned AR1
Parking
- 8 Car Attached Garage
- Side Facing Garage
- Driveway
Home Design
- Colonial Architecture
- Architectural Shingle Roof
- Vinyl Siding
- Concrete Perimeter Foundation
Interior Spaces
- Property has 2 Levels
- 1 Fireplace
Flooring
- Wood
- Luxury Vinyl Plank Tile
Bedrooms and Bathrooms
Finished Basement
- Walk-Out Basement
- Crawl Space
- Natural lighting in basement
Utilities
- Central Heating and Cooling System
- Heating System Powered By Leased Propane
- Well
- Propane Water Heater
- Septic Equal To The Number Of Bedrooms
Community Details
- No Home Owners Association
- Highland Woods Subdivision
Listing and Financial Details
- Tax Lot 1
- Assessor Parcel Number 545169769000
Map
Home Values in the Area
Average Home Value in this Area
Tax History
| Year | Tax Paid | Tax Assessment Tax Assessment Total Assessment is a certain percentage of the fair market value that is determined by local assessors to be the total taxable value of land and additions on the property. | Land | Improvement |
|---|---|---|---|---|
| 2024 | $8,742 | $1,010,630 | $192,000 | $818,630 |
| 2023 | $8,582 | $980,760 | $188,000 | $792,760 |
| 2022 | $7,510 | $843,820 | $177,300 | $666,520 |
| 2021 | $7,014 | $715,690 | $134,600 | $581,090 |
| 2020 | $7,104 | $686,370 | $134,600 | $551,770 |
| 2019 | $6,734 | $644,410 | $137,000 | $507,410 |
| 2018 | $6,990 | $644,280 | $156,800 | $487,480 |
| 2017 | $7,248 | $644,310 | $156,800 | $487,510 |
| 2016 | $7,208 | $629,550 | $0 | $0 |
| 2015 | $7,857 | $535,430 | $0 | $535,430 |
| 2014 | $7,858 | $524,860 | $0 | $524,860 |
Property History
| Date | Event | Price | Change | Sq Ft Price |
|---|---|---|---|---|
| 07/18/2025 07/18/25 | For Sale | $1,275,000 | +80.6% | $231 / Sq Ft |
| 06/15/2020 06/15/20 | Sold | $706,000 | +1.6% | $128 / Sq Ft |
| 05/06/2020 05/06/20 | Pending | -- | -- | -- |
| 05/06/2020 05/06/20 | For Sale | $695,000 | +3.0% | $126 / Sq Ft |
| 04/09/2019 04/09/19 | Sold | $675,000 | -2.9% | $119 / Sq Ft |
| 03/24/2019 03/24/19 | Pending | -- | -- | -- |
| 03/13/2019 03/13/19 | For Sale | $695,000 | +5.3% | $123 / Sq Ft |
| 04/03/2012 04/03/12 | Sold | $660,000 | -2.2% | $121 / Sq Ft |
| 03/10/2012 03/10/12 | Pending | -- | -- | -- |
| 12/03/2011 12/03/11 | For Sale | $675,000 | -- | $123 / Sq Ft |
Purchase History
| Date | Type | Sale Price | Title Company |
|---|---|---|---|
| Warranty Deed | $706,000 | Attorney | |
| Warranty Deed | $675,000 | Title Forward | |
| Warranty Deed | $660,000 | -- |
Mortgage History
| Date | Status | Loan Amount | Loan Type |
|---|---|---|---|
| Open | $564,800 | New Conventional | |
| Previous Owner | $450,000 | New Conventional |
Similar Homes in Purcellville, VA
Source: Bright MLS
MLS Number: VALO2102670
APN: 545-16-9769
- 34942 Charles Town Pike
- 316 Ashbaugh Dr
- 12915 Shady Ln
- 36170 Creamer Ln
- 525 Main Drag Way
- 194 Black Cub Run Ln
- 160 Black Cub Run Ln
- 13036 Sagle Rd
- 14311 Pinot Noir Ln
- 341 Wren Ln
- 74 Red Maple Ln
- 47 Mountain Overlook Dr
- 502 Windsong Rd
- Lot 19 Beacon Hill
- 808 Chestnut Hill Rd
- 14607 Summit View Ln
- 0 Mountain Top Trail
- 70 Tabernacle Ln
- 0
- 0 Bunny Ln Unit WVJF2018444
- 34942 Charles Town Pike
- 51 Ed Turner Dr Unit 200
- 35972 Charles Town Pike
- 37789 Laramy Ln
- 248 Laurel Hill Rd
- 150 Avon Bend Rd Unit STUDIO
- 955 Barksdale Dr
- 430 Cedar Creek Dr
- 133 Don Quixote Dr
- 215 Monte Carlo Way
- 186 Monte Carlo Way
- 190 Monte Carlo Way
- 19 Bruce Dr
- 136 Winterplace Dr
- 18 Telluride Way
- 349 Halltown Rd Unit 2
- 64 Tate Manor Dr
- 622 S Church St
- 159 Pimlico Dr
- 63 Arsberg Dr
