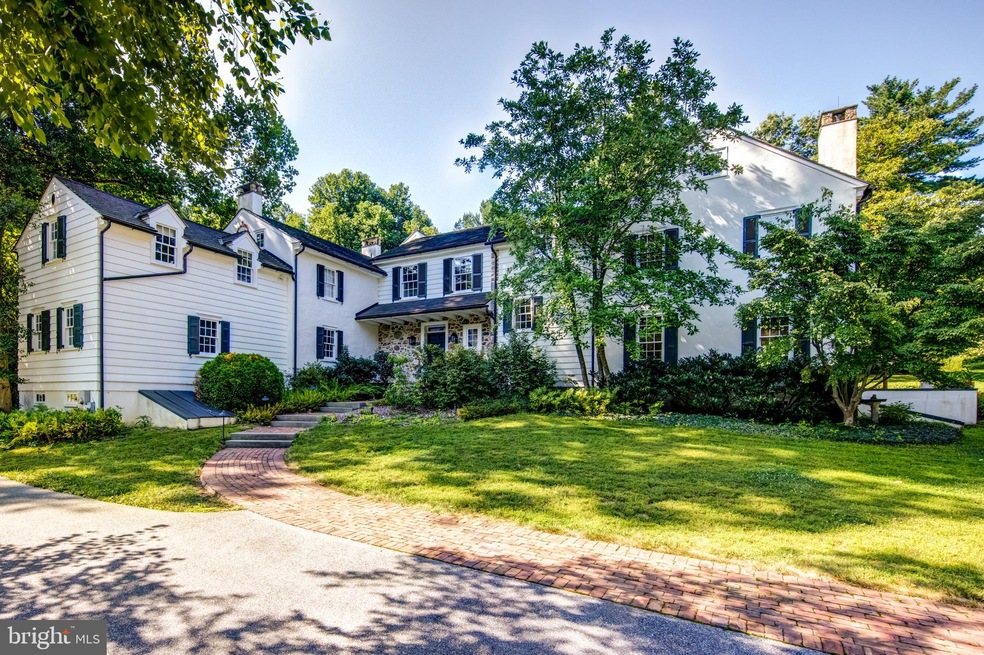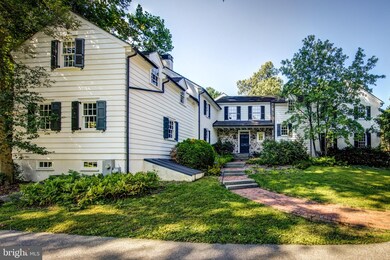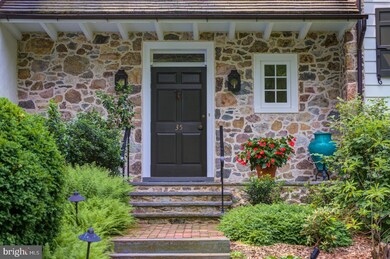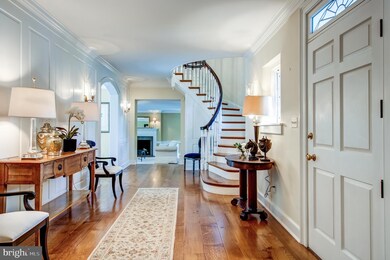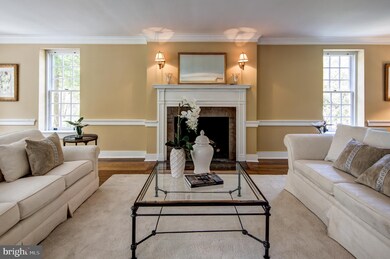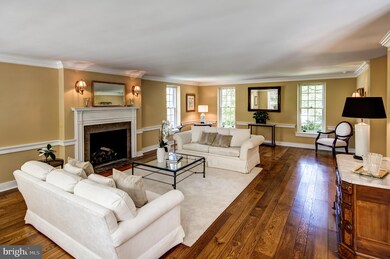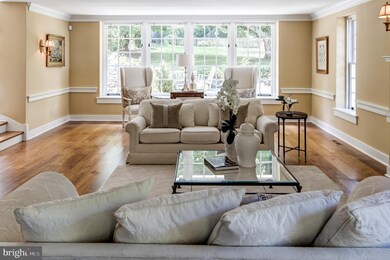
35 Charwynn Ln Malvern, PA 19355
Highlights
- Horse Facilities
- Tennis Courts
- Panoramic View
- Charlestown Elementary School Rated A
- Cabana
- Heated Floors
About This Home
As of August 2021Welcome to Beagle Hill Farm, where country living is both exhilarating and luxurious in this spectacular farmhouse estate home. The original was built in 1821 with additions in the 1930 s and 1950 s. In 2005, new owners hired a Philadelphia and New York based architect, Christopher Tantillo, to blend the architecture together in a way that kept the historic nature intact. Modern features were introduced to the quaint farmhouse with the goal of creating a home that was comfortable and luxurious, but not ostentatious. The farmhouse is ideally sited on 14.81 glorious Chester County acres. A private lane takes you over a creek and past the fish filled pond to the main house and the Belgian block motor court. Upon entering the home, you are greeted by a large entrance hall, graced by a custom elliptical shaped staircase. The elegant moldings, custom millwork and architectural features arouse your expectations of what s to come. The front-to-back living room has a gas fireplace, chair rails, random width hardwood floors and a wall of windows that bring the outdoor terrace and gardens into the room. The adjacent dining room has French doors to the patio and a dramatic black-and-white marble radiant heat floor. The gourmet kitchen features custom cabinetry, top of the line appliances, extra-large granite counters, both farmhouse and prep sinks and opens to the bright family room with fireplace and breakfast room with heated floors and magnificent garden views. The living spaces continue into the original 1800 s wing of the home, the current den, with large original cooking fireplace, deep and rounded window sills and refinished antique wood floors. The adjacent 1930 s addition has been transformed into a billiard room with exposed stone wall and leather floors. The hand-crafted elliptical staircase leads to the second-floor residence spaces with gorgeous wood floors throughout all of the 5-6 bedrooms. The master bedroom suite has vaulted ceilings, gas fireplace with slate surround and wood mantle, large walk-in closets, a stunning tiled master bath with jacuzzi tub, oversized steam shower with marble seat, separate lavatory and two separate vanities. The 1950 s wing encompasses two bedrooms (one currently used as an office) and a shared hall bath. The laundry room is also efficiently located on the second floor. Bedroom 4, overlooking the rear gardens, is equipped with an ensuite bath perfect for guests. Bedrooms 5-6 are a perfect 2-bedroom in-law or auPair suite with full bath. The finished lower level includes a 1300 bottle, wine cellar, decorated with a tile mosaic of one of the formal gardens, and a cork floored tasting room for sampling your collection. You can exercise in the rubber floored gym or grow and nurture specimen plantings in the garden growing room. The outdoors at Beagle Hill Farm are made for living and entertaining. A blue stone terrace runs the entire length of the back of the home allowing for access through multiple rooms. Most stone used to construct the beautiful walls and fireplace were gathered on the property during construction. The terrace was made for country living with many options; relaxing near the soothing fountains, in front of the two-story stone fireplace, or hosting a dinner party for friends and family. But the outdoor options are just beginning; dive into the huge blue salt water pool and relax in the bubbling spa; play a tennis match on the turf court or practice your basketball skills on the sports court. The 5-acre wild flower field is also sure to entertain; follow the meandering paths watching nature unfold throughout the seasons. The home has numerous outbuildings including a Bank Barn that houses a 4-car garage, 3 stall barn and caretaker s cottage; a workin metal forge; pool cabana also a utility shed for the industrial-sized generator and pool equipment. This Chester County farmhouse estate is ready for its next story. Will you be in it?
Last Agent to Sell the Property
BHHS Fox & Roach Wayne-Devon License #RS321682 Listed on: 06/03/2019

Home Details
Home Type
- Single Family
Est. Annual Taxes
- $24,181
Year Built
- Built in 1821
Lot Details
- 14.81 Acre Lot
- Backs To Open Common Area
- Rural Setting
- Stone Retaining Walls
- Landscaped
- Extensive Hardscape
- Open Lot
- Partially Wooded Lot
- Backs to Trees or Woods
- Property is in excellent condition
- Property is zoned FR, Farm with single family residence
Parking
- 4 Car Detached Garage
- Parking Storage or Cabinetry
- Front Facing Garage
- Driveway
Property Views
- Pond
- Panoramic
- Woods
- Garden
Home Design
- Traditional Architecture
- Stone Foundation
- Plaster Walls
- Shake Roof
- Concrete Perimeter Foundation
- Stucco
Interior Spaces
- 5,816 Sq Ft Home
- Property has 3 Levels
- 4 Fireplaces
- Family Room
- Living Room
- Breakfast Room
- Dining Room
- Den
- Game Room
- Hobby Room
- Home Gym
- Home Security System
- Laundry Room
Flooring
- Wood
- Carpet
- Heated Floors
- Marble
- Ceramic Tile
Bedrooms and Bathrooms
- 5 Bedrooms
- In-Law or Guest Suite
Partially Finished Basement
- Partial Basement
- Sump Pump
- Crawl Space
Pool
- Cabana
- Heated In Ground Pool
- Saltwater Pool
- Spa
- Poolside Lot
Outdoor Features
- Pond
- Tennis Courts
- Sport Court
- Patio
- Water Fountains
- Terrace
- Exterior Lighting
- Storage Shed
- Utility Building
- Outbuilding
- Porch
Schools
- Great Valley Middle School
- Great Valley High School
Farming
- Bank Barn
- Machine Shed
- Spring House
Utilities
- Forced Air Zoned Heating and Cooling System
- Radiator
- Heating System Powered By Owned Propane
- Radiant Heating System
- 200+ Amp Service
- Well
- Propane Water Heater
- On Site Septic
Listing and Financial Details
- Tax Lot 0015
- Clean and Green
- Assessor Parcel Number 35-03 -0015
Community Details
Overview
- No Home Owners Association
Recreation
- Horse Facilities
Ownership History
Purchase Details
Home Financials for this Owner
Home Financials are based on the most recent Mortgage that was taken out on this home.Purchase Details
Home Financials for this Owner
Home Financials are based on the most recent Mortgage that was taken out on this home.Purchase Details
Purchase Details
Home Financials for this Owner
Home Financials are based on the most recent Mortgage that was taken out on this home.Similar Homes in Malvern, PA
Home Values in the Area
Average Home Value in this Area
Purchase History
| Date | Type | Sale Price | Title Company |
|---|---|---|---|
| Deed | $3,000,000 | None Available | |
| Interfamily Deed Transfer | -- | Liberty Title & Escrow Co | |
| Interfamily Deed Transfer | -- | First American Title Ins Co | |
| Deed | $1,880,000 | First American Title Ins Co |
Mortgage History
| Date | Status | Loan Amount | Loan Type |
|---|---|---|---|
| Open | $2,400,000 | New Conventional | |
| Previous Owner | $750,000 | Credit Line Revolving | |
| Previous Owner | $1,381,000 | Adjustable Rate Mortgage/ARM | |
| Previous Owner | $1,435,778 | Adjustable Rate Mortgage/ARM | |
| Previous Owner | $1,450,000 | New Conventional | |
| Previous Owner | $1,500,000 | New Conventional | |
| Previous Owner | $500,000 | Credit Line Revolving | |
| Previous Owner | $516,700 | Credit Line Revolving | |
| Previous Owner | $2,100,000 | Unknown | |
| Previous Owner | $1,380,000 | Unknown | |
| Previous Owner | $345,000 | Credit Line Revolving | |
| Previous Owner | $1,000,000 | Fannie Mae Freddie Mac | |
| Previous Owner | $500,000 | Credit Line Revolving | |
| Previous Owner | $500,000 | Credit Line Revolving |
Property History
| Date | Event | Price | Change | Sq Ft Price |
|---|---|---|---|---|
| 04/29/2025 04/29/25 | For Sale | $3,750,000 | 0.0% | $626 / Sq Ft |
| 04/29/2025 04/29/25 | For Sale | $3,750,000 | +25.0% | $626 / Sq Ft |
| 08/06/2021 08/06/21 | Sold | $3,000,000 | -10.4% | $516 / Sq Ft |
| 07/08/2021 07/08/21 | Pending | -- | -- | -- |
| 05/27/2021 05/27/21 | Price Changed | $3,350,000 | -6.9% | $576 / Sq Ft |
| 06/03/2019 06/03/19 | For Sale | $3,600,000 | -- | $619 / Sq Ft |
Tax History Compared to Growth
Tax History
| Year | Tax Paid | Tax Assessment Tax Assessment Total Assessment is a certain percentage of the fair market value that is determined by local assessors to be the total taxable value of land and additions on the property. | Land | Improvement |
|---|---|---|---|---|
| 2024 | $26,260 | $1,038,980 | $141,480 | $897,500 |
| 2023 | $25,589 | $1,038,980 | $141,480 | $897,500 |
| 2022 | $25,081 | $1,038,980 | $141,480 | $897,500 |
| 2021 | $24,582 | $1,038,980 | $141,480 | $897,500 |
| 2020 | $24,181 | $1,038,980 | $141,480 | $897,500 |
| 2019 | $23,950 | $1,038,980 | $141,480 | $897,500 |
| 2018 | $23,501 | $1,038,980 | $141,480 | $897,500 |
| 2017 | $23,501 | $1,038,980 | $141,480 | $897,500 |
| 2016 | $20,727 | $1,038,980 | $141,480 | $897,500 |
| 2015 | $20,727 | $1,038,980 | $141,480 | $897,500 |
| 2014 | $20,727 | $1,038,980 | $141,480 | $897,500 |
Agents Affiliated with this Home
-
William Cochrane

Seller's Agent in 2025
William Cochrane
James A Cochrane Inc
(610) 476-4779
122 Total Sales
-
Paul Czubryt

Seller's Agent in 2021
Paul Czubryt
BHHS Fox & Roach
(610) 505-2195
13 Total Sales
-
Michael Morabito
M
Buyer's Agent in 2021
Michael Morabito
Compass
(310) 844-5703
4 Total Sales
Map
Source: Bright MLS
MLS Number: PACT479896
APN: 35-003-0015.0000
- 26 Greenbriar Cir
- 26 Shamrock Hill Ln
- 2079 Bodine Rd
- 3047 Yellow Springs Rd
- 1201 Bassett Ln
- 1148 Bodine Rd
- 53 Sagewood Dr Unit 2124
- 10 Spruce Ave
- 45 Ashtree Ln Unit 6365
- 82 Granville Way
- 116 Forge Ct
- 925 Drovers Ln
- 1 Hayworth Cir
- 1011 W Valley Hill Rd
- 349 Piper Ln
- 107 Timber Springs Ln
- 1415 Hark a Way Rd
- 512 Worthington Rd
- 127 Timber Springs Ln
- 8 Corbin Dr
