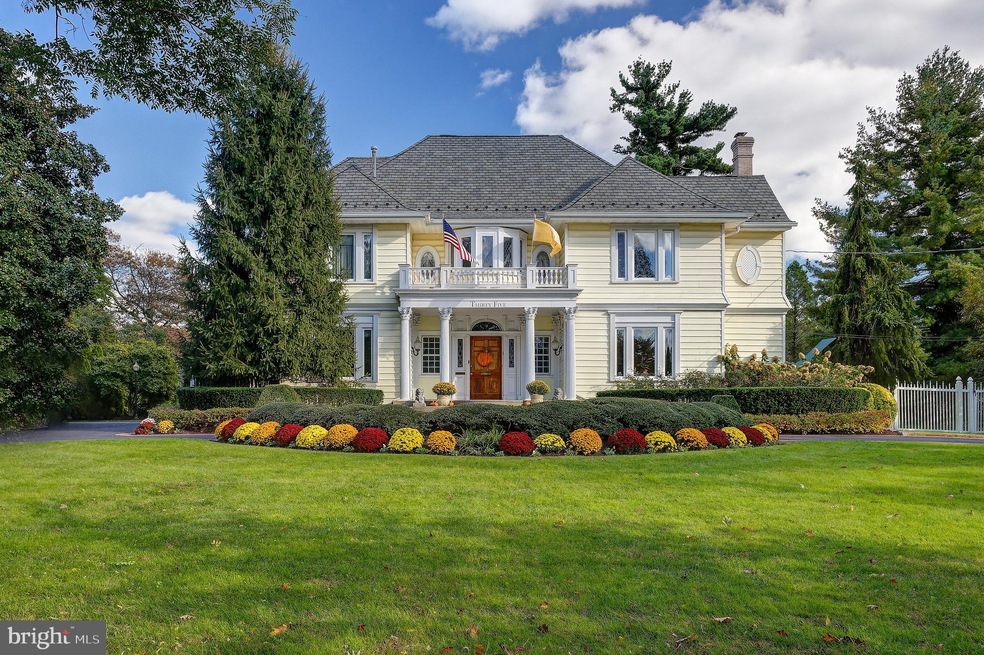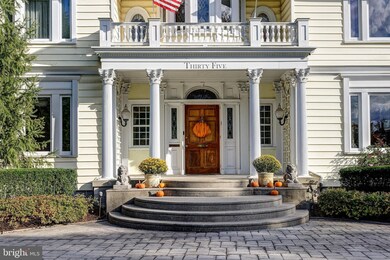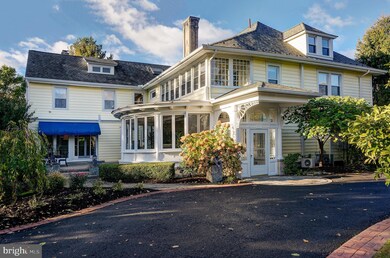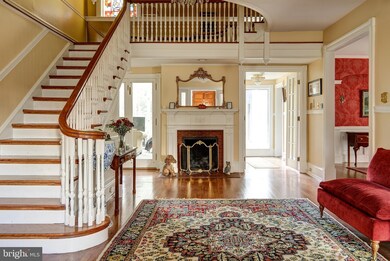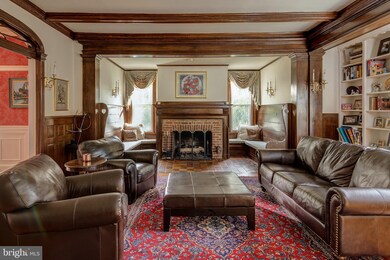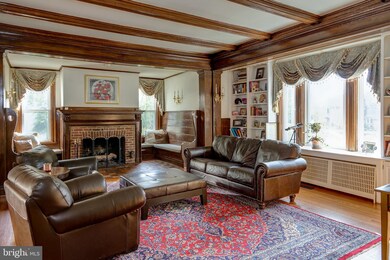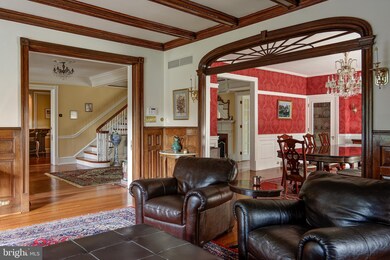
35 Chews Landing Rd Haddonfield, NJ 08033
Highlights
- Second Kitchen
- Tennis Courts
- Victorian Architecture
- Haddonfield Memorial High School Rated A+
- Wood Flooring
- <<bathWithWhirlpoolToken>>
About This Home
As of January 2021This home is a Grand Georgian style late Victorian mansion that is located in historic Haddonfield. This home's first floor features a grand center hall with magnificent African mahongany staircase, formal living room with fireplace, formal dining room, parlor with 11' cherry and mahogany bar, gourmet kitchen with breakfast room, solarium with glass roof and two powder rooms. The second floor features a huge master suite that includes his and hers walk-in closets and his and hers master baths and door to large balcony, in-law/au pair suite, large laundry room with door to balcony, four nice sized bedrooms and two full hall baths. The third floor features three nice sized bedrooms, full bath, cedar closet, storage rooms and large game room. The full basement has been finished and there is plenty of storage space. some of the other features of this home includes professional landscaping, lawn irrigations system, tennis court, six zone gas heat and central air and walking distance to downown Haddonfield and the Patco hi-speed line.
Last Agent to Sell the Property
Prominent Properties Sotheby's International Realty License #7871830 Listed on: 05/26/2020

Last Buyer's Agent
Prominent Properties Sotheby's International Realty License #7871830 Listed on: 05/26/2020

Home Details
Home Type
- Single Family
Est. Annual Taxes
- $38,281
Year Built
- Built in 1896
Lot Details
- 0.68 Acre Lot
- Lot Dimensions are 157.00 x 190.00
- Sprinkler System
Parking
- 2 Car Detached Garage
- 3 Open Parking Spaces
- Oversized Parking
- Garage Door Opener
Home Design
- Victorian Architecture
- Frame Construction
- Pitched Roof
- Shingle Roof
Interior Spaces
- 10,025 Sq Ft Home
- Property has 3 Levels
- Wet Bar
- Beamed Ceilings
- Ceiling height of 9 feet or more
- Skylights
- Brick Fireplace
- Stained Glass
- Sitting Room
- Living Room
- Breakfast Room
- Dining Room
- Solarium
- Storage Room
- Laundry on upper level
- Wood Flooring
- Attic Fan
- Home Security System
Kitchen
- Second Kitchen
- <<doubleOvenToken>>
- <<builtInRangeToken>>
- <<builtInMicrowave>>
- Dishwasher
- Kitchen Island
- Trash Compactor
- Disposal
Bedrooms and Bathrooms
- 8 Bedrooms
- <<bathWithWhirlpoolToken>>
Finished Basement
- Drainage System
- Sump Pump
Outdoor Features
- Tennis Courts
- Exterior Lighting
Schools
- Haddonfield Memorial High School
Utilities
- Forced Air Heating and Cooling System
- 200+ Amp Service
- Natural Gas Water Heater
- Cable TV Available
Community Details
- No Home Owners Association
- Elizabeth Haddon Subdivision
Listing and Financial Details
- Tax Lot 00003
- Assessor Parcel Number 17-00077-00003
Ownership History
Purchase Details
Home Financials for this Owner
Home Financials are based on the most recent Mortgage that was taken out on this home.Purchase Details
Home Financials for this Owner
Home Financials are based on the most recent Mortgage that was taken out on this home.Purchase Details
Purchase Details
Home Financials for this Owner
Home Financials are based on the most recent Mortgage that was taken out on this home.Purchase Details
Home Financials for this Owner
Home Financials are based on the most recent Mortgage that was taken out on this home.Similar Home in Haddonfield, NJ
Home Values in the Area
Average Home Value in this Area
Purchase History
| Date | Type | Sale Price | Title Company |
|---|---|---|---|
| Deed | $1,100,000 | Surety Ttl Agcy Of Haddonfir | |
| Deed | $1,100,000 | Surety Title | |
| Deed | $12,000,000 | None Available | |
| Deed | $70,000 | -- | |
| Deed | $1,200,000 | -- | |
| Deed | $995,000 | -- |
Mortgage History
| Date | Status | Loan Amount | Loan Type |
|---|---|---|---|
| Open | $990,000 | New Conventional | |
| Closed | $990,000 | New Conventional | |
| Previous Owner | $960,000 | New Conventional | |
| Previous Owner | $1,250,000 | Credit Line Revolving | |
| Previous Owner | $550,000 | No Value Available | |
| Previous Owner | $500,000 | No Value Available |
Property History
| Date | Event | Price | Change | Sq Ft Price |
|---|---|---|---|---|
| 01/08/2021 01/08/21 | Sold | $1,100,000 | -4.3% | $110 / Sq Ft |
| 12/03/2020 12/03/20 | Pending | -- | -- | -- |
| 11/17/2020 11/17/20 | Price Changed | $1,149,000 | -3.4% | $115 / Sq Ft |
| 08/08/2020 08/08/20 | Price Changed | $1,190,000 | -8.1% | $119 / Sq Ft |
| 05/26/2020 05/26/20 | For Sale | $1,295,000 | +7.9% | $129 / Sq Ft |
| 05/06/2013 05/06/13 | Sold | $1,200,000 | -4.0% | $178 / Sq Ft |
| 03/07/2013 03/07/13 | Pending | -- | -- | -- |
| 12/06/2012 12/06/12 | Price Changed | $1,250,000 | -7.4% | $186 / Sq Ft |
| 02/29/2012 02/29/12 | For Sale | $1,350,000 | -- | $201 / Sq Ft |
Tax History Compared to Growth
Tax History
| Year | Tax Paid | Tax Assessment Tax Assessment Total Assessment is a certain percentage of the fair market value that is determined by local assessors to be the total taxable value of land and additions on the property. | Land | Improvement |
|---|---|---|---|---|
| 2024 | $35,068 | $1,100,000 | $583,100 | $516,900 |
| 2023 | $35,068 | $1,100,000 | $583,100 | $516,900 |
| 2022 | $34,793 | $1,100,000 | $583,100 | $516,900 |
| 2021 | $34,617 | $1,225,000 | $583,100 | $641,900 |
| 2020 | $38,281 | $1,225,000 | $583,100 | $641,900 |
| 2019 | $37,975 | $1,225,000 | $583,100 | $641,900 |
| 2018 | $37,522 | $1,225,000 | $583,100 | $641,900 |
| 2017 | $36,628 | $1,225,000 | $583,100 | $641,900 |
| 2016 | $35,807 | $1,225,000 | $583,100 | $641,900 |
| 2015 | $34,815 | $1,225,000 | $583,100 | $641,900 |
| 2014 | $34,043 | $1,225,000 | $583,100 | $641,900 |
Agents Affiliated with this Home
-
Gary Vermaat

Seller's Agent in 2021
Gary Vermaat
Prominent Properties Sotheby's International Realty
(609) 238-3438
202 Total Sales
-
Ronald Woods

Seller's Agent in 2013
Ronald Woods
Prominent Properties Sotheby's International Realty
(856) 979-6555
66 Total Sales
-
Carole Yeager
C
Buyer's Agent in 2013
Carole Yeager
Prominent Properties Sotheby's International Realty
(609) 472-1338
11 Total Sales
Map
Source: Bright MLS
MLS Number: NJCD393408
APN: 17-00077-0000-00003
- 120 Kings Hwy W
- 116 Peyton Ave
- 215 Jefferson Ave
- 206 Homestead Ave
- 408 Chews Landing Rd
- 333 S Atlantic Ave
- 328 Avondale Ave
- 420 Kings Hwy W
- 17 W Redman Ave
- 1 Birchall Dr
- 38 Birchall Dr
- 419 Mansfield Ave
- 14 Birchall Dr
- 2 Loucroft Ave
- 438 Mansfield Ave
- 14 N Haddonfield Commons
- 102 E High St
- 806 W Redman Ave
- 127 Fowler Ave
- 451 W Crystal Lake Ave
