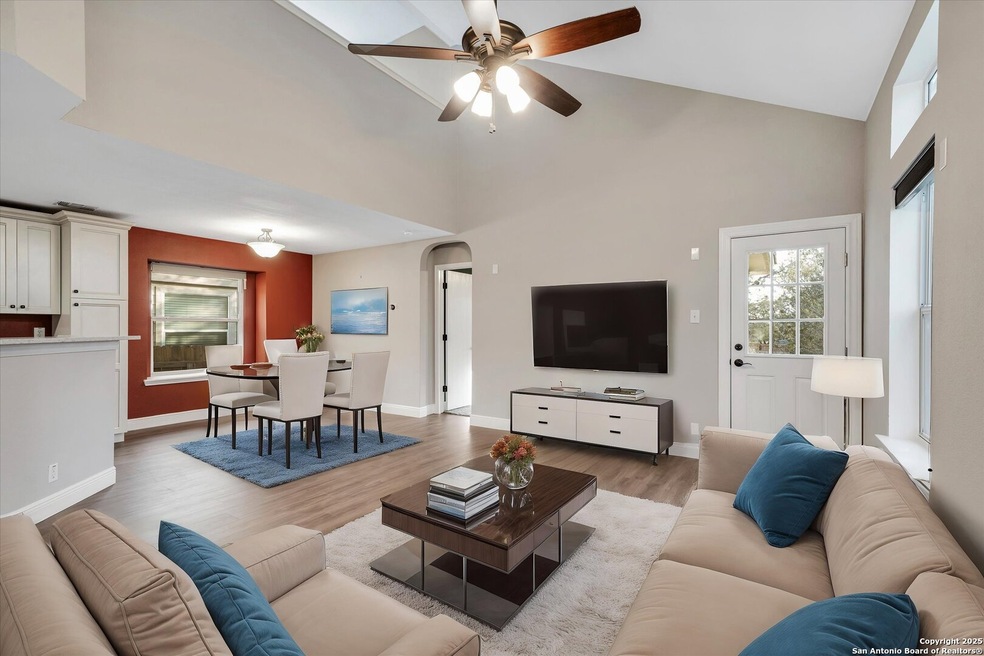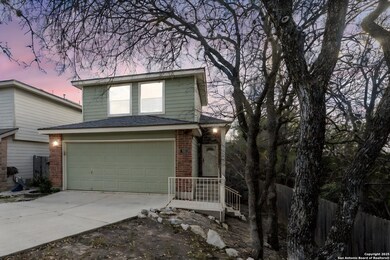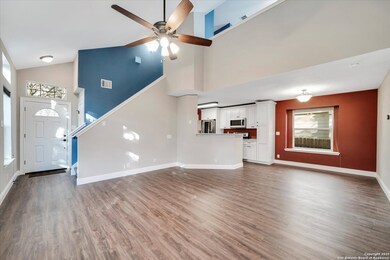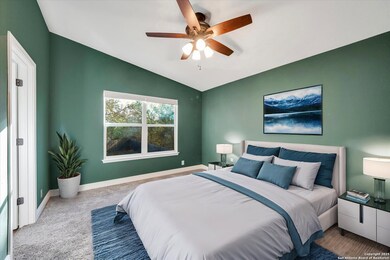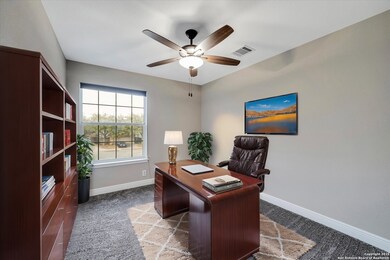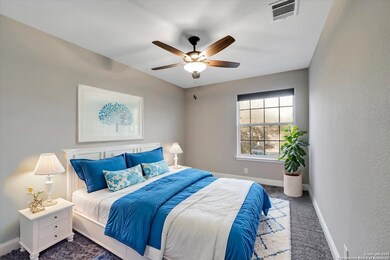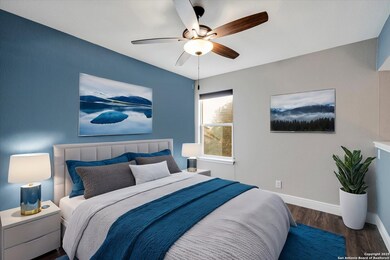
35 Drizzle Run San Antonio, TX 78240
Eckhert Crossing NeighborhoodHighlights
- Custom Closet System
- Property is near public transit
- Solid Surface Countertops
- Mature Trees
- Loft
- Walk-In Pantry
About This Home
As of April 2025Nestled on a serene greenbelt lot at the end of a quiet cul-de-sac you will find this impeccably upgraded 3-bedroom, 2-bath home that exudes charm and modern elegance. Spanning 1,366 sqft, the thoughtful open floor plan is highlighted by soaring ceilings and a stunning loft overlooking a spacious living area-ideal for relaxing or entertaining. The gourmet kitchen shines with newly installed KraftMaid cabinetry, lustrous granite countertops, and premium stainless appliances, including a double oven and top-of-the-line refrigerator. Recent upgrades extend throughout, with plush new carpet, sophisticated faux wood vinyl flooring, and fresh paint both inside and out, setting a refined yet welcoming tone. Smart home touches like a Nest Wi-Fi thermostat enhance comfort and convenience, while large windows frame peaceful views of the adjoining greenbelt. Step outside to the generously sized backyard, perfect for enjoying outdoor activities or quiet moments surrounded by nature. With contemporary finishes and meticulous care, this move-in ready home offers exceptional value for homeowners and investors alike.
Last Agent to Sell the Property
Taylor Dickerson
All City San Antonio Registered Series Listed on: 03/14/2025
Home Details
Home Type
- Single Family
Est. Annual Taxes
- $5,736
Year Built
- Built in 2002
Lot Details
- 4,487 Sq Ft Lot
- Fenced
- Mature Trees
HOA Fees
- $15 Monthly HOA Fees
Home Design
- Brick Exterior Construction
- Slab Foundation
- Composition Roof
- Roof Vent Fans
Interior Spaces
- 1,366 Sq Ft Home
- Property has 2 Levels
- Ceiling Fan
- Double Pane Windows
- Window Treatments
- Combination Dining and Living Room
- Loft
- Game Room
- Carpet
Kitchen
- Eat-In Kitchen
- Walk-In Pantry
- Double Self-Cleaning Oven
- Stove
- <<microwave>>
- Ice Maker
- Dishwasher
- Solid Surface Countertops
- Disposal
Bedrooms and Bathrooms
- 3 Bedrooms
- Custom Closet System
- Walk-In Closet
- 2 Full Bathrooms
Laundry
- Laundry Room
- Laundry on lower level
- Dryer
- Washer
Home Security
- Security System Owned
- Storm Doors
- Fire and Smoke Detector
Parking
- 2 Car Attached Garage
- Garage Door Opener
Schools
- Leon Val Elementary School
- Rudder Middle School
- Marshall High School
Utilities
- Central Heating and Cooling System
- Programmable Thermostat
- Electric Water Heater
- Cable TV Available
Additional Features
- ENERGY STAR Qualified Equipment
- Tile Patio or Porch
- Property is near public transit
Listing and Financial Details
- Legal Lot and Block 36 / 7
- Assessor Parcel Number 179730070360
- Seller Concessions Offered
Community Details
Overview
- $350 HOA Transfer Fee
- Bluffs At Westchase HOA
- Built by CONTINENTAL
- Bluffs At Westchase Subdivision
- Mandatory home owners association
Recreation
- Trails
- Bike Trail
Ownership History
Purchase Details
Home Financials for this Owner
Home Financials are based on the most recent Mortgage that was taken out on this home.Purchase Details
Purchase Details
Home Financials for this Owner
Home Financials are based on the most recent Mortgage that was taken out on this home.Similar Homes in San Antonio, TX
Home Values in the Area
Average Home Value in this Area
Purchase History
| Date | Type | Sale Price | Title Company |
|---|---|---|---|
| Warranty Deed | -- | None Listed On Document | |
| Warranty Deed | -- | -- | |
| Vendors Lien | -- | -- |
Mortgage History
| Date | Status | Loan Amount | Loan Type |
|---|---|---|---|
| Previous Owner | $103,158 | VA |
Property History
| Date | Event | Price | Change | Sq Ft Price |
|---|---|---|---|---|
| 04/21/2025 04/21/25 | Sold | -- | -- | -- |
| 04/07/2025 04/07/25 | Pending | -- | -- | -- |
| 03/28/2025 03/28/25 | Price Changed | $262,000 | -2.6% | $192 / Sq Ft |
| 03/14/2025 03/14/25 | For Sale | $269,000 | -- | $197 / Sq Ft |
Tax History Compared to Growth
Tax History
| Year | Tax Paid | Tax Assessment Tax Assessment Total Assessment is a certain percentage of the fair market value that is determined by local assessors to be the total taxable value of land and additions on the property. | Land | Improvement |
|---|---|---|---|---|
| 2023 | $4,011 | $221,757 | $61,760 | $181,590 |
| 2022 | $4,990 | $201,597 | $46,780 | $180,350 |
| 2021 | $4,698 | $183,270 | $37,900 | $145,370 |
| 2020 | $4,371 | $167,560 | $26,210 | $141,350 |
| 2019 | $4,249 | $158,610 | $26,210 | $132,400 |
| 2018 | $4,024 | $150,130 | $26,210 | $123,920 |
| 2017 | $4,007 | $149,230 | $26,210 | $123,020 |
| 2016 | $3,755 | $139,830 | $26,210 | $113,620 |
| 2015 | $3,250 | $134,010 | $26,210 | $107,800 |
| 2014 | $3,250 | $128,130 | $0 | $0 |
Agents Affiliated with this Home
-
T
Seller's Agent in 2025
Taylor Dickerson
All City San Antonio Registered Series
-
Justin Colmenero

Buyer's Agent in 2025
Justin Colmenero
Prime Real Estate
(361) 945-5751
1 in this area
150 Total Sales
Map
Source: San Antonio Board of REALTORS®
MLS Number: 1849936
APN: 17973-007-0360
- 11 Rainy Ave
- 7923 Coastal Run
- 7815 Kingsbury Wood
- 7906 Coastal Run
- 7902 Coastal Run
- 7910 Sunflower Way
- 7414 Elderberry St
- 6915 Bluegrass Run
- 8206 Evert St
- 8526 Tanbark Dr
- 8611 Tanbark Dr
- 7923 Veleta Unit 1
- 8711 Dumaine
- 8915 Burgandy
- 8902 Hetherington Dr
- 6713 Linkway Dr
- 7502 Linkmeadow St
- 6 Moonwalk Crest
- 8255 Misty Willow St
- 7419 Belmont Place
