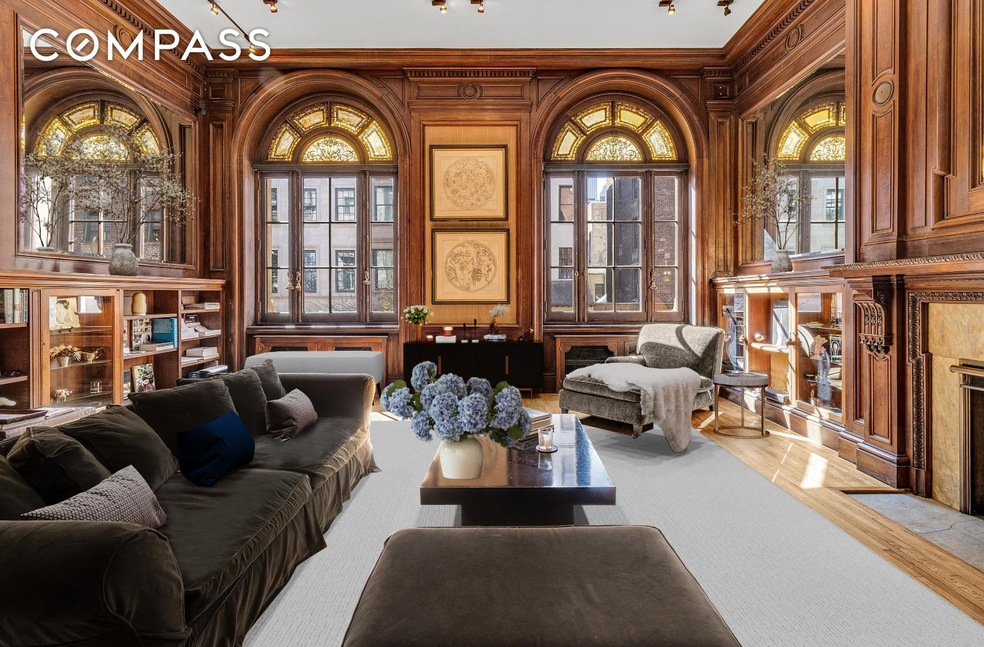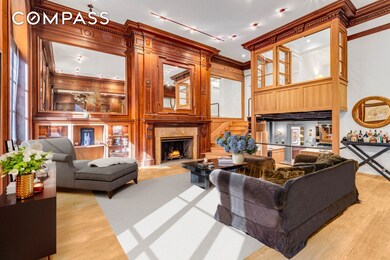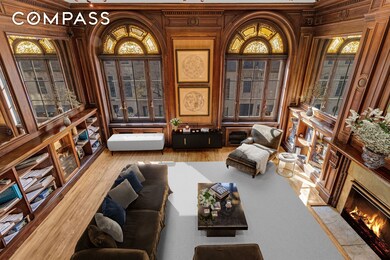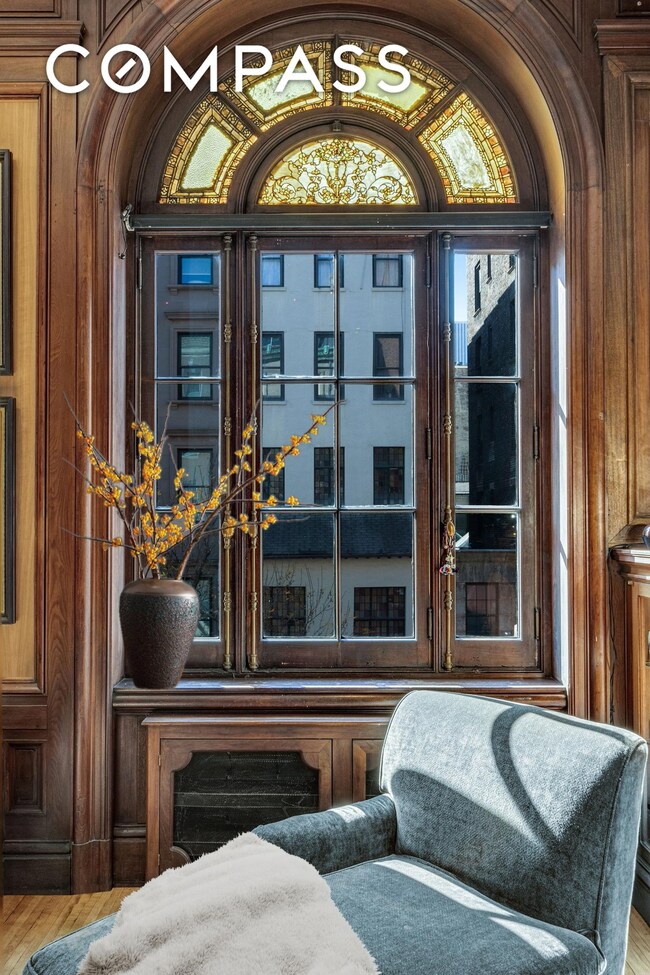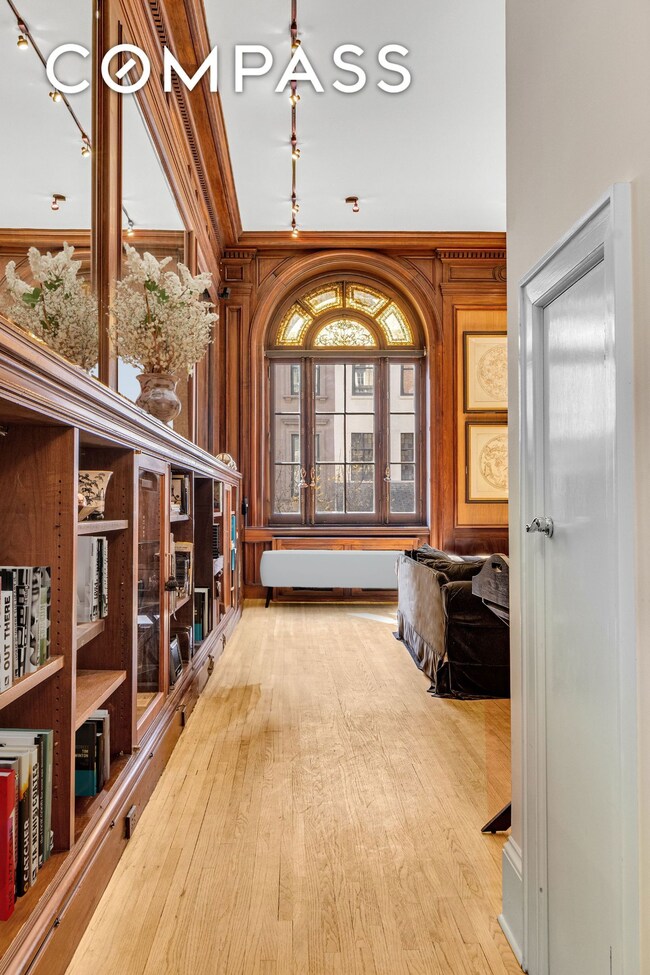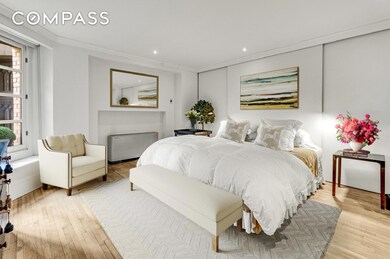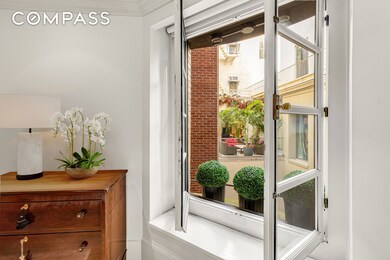
35 E 68th St Unit 2-A New York, NY 10065
Upper East Side NeighborhoodEstimated payment $27,979/month
Highlights
- 1 Fireplace
- 3-minute walk to 68 Street-Hunter College
- Eat-In Kitchen
- East Side Elementary School, P.S. 267 Rated A
- High Ceiling
- Built-In Features
About This Home
*NO FLIP TAX*.
Welcome to DUNHAM HOUSE. This exquisite 7-room duplex within a 1901 limestone mansion designed by Carrere and Hastings epitomizes Manhattan sophistication and early 20th-century elegance, evoking the charm of an 1880s London townhouse.
A stunning duplex at approximately 1,710 SF is defined by two arched French windows adorned with original Tiffany & Company stained glass. The 22 x 22 SF south-facing sun-drenched living room features 14-foot ceilings and is adorned with original hand-carved mahogany wood details, built-in shelving, and a striking marble mantle with a wood-burning fireplace. A curved staircase leads to the upper level. Each room is bathed in natural light and boasts coffered ceilings and antique crown moldings.
This residence features a flexible home office, currently configured as a third bedroom, a spacious eat-in kitchen, and one of the most impressive living rooms on the market! The sunken eat-in kitchen boasts marble flooring and top-of-the-line appliances, including a custom oven, range, refrigerator, and Bosch dishwasher. Upstairs, the primary suite features a concealed wall of closets, ceiling-to-floor windows, and comfortably fits a king-sized bed. The home office, which doubles as a third bedroom, features windows that overlook the living room, offering a unique perspective. The third bedroom, behind the kitchen, has an en suite bath. This residence offers storage in the building and includes an in-unit washer/dryer.
The exclusive 8-unit co-op is located on East 68th Street, between Madison and Park Avenues, this pet-friendly building is just one block from Central Park and is surrounded by premier restaurants and luxury shopping, making it perfect for dog lovers and city enthusiasts alike. Flexible co-op. Foreign buyers are allowed.
About the Building:
In 1899 Dr. Edward Kellogg Dunham and his wife, Mary, commissioned renowned architect Thomas Hastings of Carrere & Hastings to design a French townhouse in the very au courant Beaux Arts style, completed in 1901, called Dunham House. A decade later, this historic home was widely considered a pristine example of Hastings’ work and was a large part of why Hastings was then commissioned to design the New York home of Henry Frick in 1912 (The Frick Collection today).
Today, 35 East 68th Street still sits as a 25’ wide, limestone building, which was designated by the New York City Landmarks Preservation Commission in 1981 after being converted into apartments in 1977.
Property Details
Home Type
- Co-Op
Year Built
- Built in 1910
HOA Fees
- $3,458 Monthly HOA Fees
Interior Spaces
- 1,710 Sq Ft Home
- Wet Bar
- Built-In Features
- Bar
- Crown Molding
- High Ceiling
- Recessed Lighting
- 1 Fireplace
- Window Treatments
- Entrance Foyer
Kitchen
- Eat-In Kitchen
- Dishwasher
Bedrooms and Bathrooms
- 3 Bedrooms
- 2 Full Bathrooms
Laundry
- Laundry in unit
- Dryer
- Washer
Home Security
- Home Security System
- Intercom
Additional Features
- Private Entrance
- Central Heating and Cooling System
Community Details
- 8 Units
- Lenox Hill Subdivision
- 5-Story Property
Map
Home Values in the Area
Average Home Value in this Area
Property History
| Date | Event | Price | Change | Sq Ft Price |
|---|---|---|---|---|
| 07/13/2025 07/13/25 | For Sale | $3,750,000 | 0.0% | $2,193 / Sq Ft |
| 07/13/2025 07/13/25 | Off Market | $3,750,000 | -- | -- |
| 07/06/2025 07/06/25 | For Sale | $3,750,000 | 0.0% | $2,193 / Sq Ft |
| 07/06/2025 07/06/25 | Off Market | $3,750,000 | -- | -- |
| 06/29/2025 06/29/25 | For Sale | $3,750,000 | 0.0% | $2,193 / Sq Ft |
| 06/29/2025 06/29/25 | Off Market | $3,750,000 | -- | -- |
| 06/22/2025 06/22/25 | For Sale | $3,750,000 | 0.0% | $2,193 / Sq Ft |
| 06/22/2025 06/22/25 | Off Market | $3,750,000 | -- | -- |
| 06/15/2025 06/15/25 | For Sale | $3,750,000 | 0.0% | $2,193 / Sq Ft |
| 06/15/2025 06/15/25 | Off Market | $3,750,000 | -- | -- |
| 06/08/2025 06/08/25 | For Sale | $3,750,000 | 0.0% | $2,193 / Sq Ft |
| 06/08/2025 06/08/25 | Off Market | $3,750,000 | -- | -- |
| 06/01/2025 06/01/25 | For Sale | $3,750,000 | 0.0% | $2,193 / Sq Ft |
| 06/01/2025 06/01/25 | Off Market | $3,750,000 | -- | -- |
| 05/21/2025 05/21/25 | For Sale | $3,750,000 | 0.0% | $2,193 / Sq Ft |
| 05/21/2025 05/21/25 | Off Market | $3,750,000 | -- | -- |
| 05/14/2025 05/14/25 | For Sale | $3,750,000 | 0.0% | $2,193 / Sq Ft |
| 05/14/2025 05/14/25 | Off Market | $3,750,000 | -- | -- |
| 05/07/2025 05/07/25 | For Sale | $3,750,000 | 0.0% | $2,193 / Sq Ft |
| 05/07/2025 05/07/25 | Off Market | $3,750,000 | -- | -- |
| 04/17/2025 04/17/25 | For Sale | $3,750,000 | 0.0% | $2,193 / Sq Ft |
| 04/17/2025 04/17/25 | Off Market | $3,750,000 | -- | -- |
| 04/10/2025 04/10/25 | For Sale | $3,750,000 | 0.0% | $2,193 / Sq Ft |
| 04/10/2025 04/10/25 | Off Market | $3,750,000 | -- | -- |
| 03/19/2025 03/19/25 | For Sale | $3,750,000 | 0.0% | $2,193 / Sq Ft |
| 03/19/2025 03/19/25 | Off Market | $3,750,000 | -- | -- |
| 03/12/2025 03/12/25 | For Sale | $3,750,000 | 0.0% | $2,193 / Sq Ft |
| 03/05/2025 03/05/25 | Off Market | $3,750,000 | -- | -- |
| 02/18/2025 02/18/25 | Price Changed | $3,750,000 | 0.0% | $2,193 / Sq Ft |
| 02/18/2025 02/18/25 | For Sale | $3,750,000 | -2.6% | $2,193 / Sq Ft |
| 02/13/2025 02/13/25 | Off Market | $3,850,000 | -- | -- |
| 02/06/2025 02/06/25 | For Sale | $3,850,000 | 0.0% | $2,251 / Sq Ft |
| 02/06/2025 02/06/25 | Off Market | $3,850,000 | -- | -- |
| 01/30/2025 01/30/25 | For Sale | $3,850,000 | 0.0% | $2,251 / Sq Ft |
| 01/30/2025 01/30/25 | Off Market | $3,850,000 | -- | -- |
| 01/18/2025 01/18/25 | For Sale | $3,850,000 | 0.0% | $2,251 / Sq Ft |
| 01/14/2025 01/14/25 | Off Market | $3,850,000 | -- | -- |
| 12/30/2024 12/30/24 | For Sale | $3,850,000 | 0.0% | $2,251 / Sq Ft |
| 12/25/2024 12/25/24 | Off Market | $3,850,000 | -- | -- |
| 11/04/2024 11/04/24 | For Sale | $3,850,000 | -- | $2,251 / Sq Ft |
Similar Homes in New York, NY
Source: Real Estate Board of New York (REBNY)
MLS Number: RLS11020002
- 20 E 68th St Unit 12D
- 20 E 68th St Unit 6-BC
- 20 E 68th St Unit 3F
- 20 E 68th St Unit 15D
- 11 E 68th St Unit 7CE
- 11 E 68th St Unit 7J
- 47 E 67th St Unit 5
- 40 E 67th St
- 44 E 67th St Unit 9DE
- 8 E 68th St Unit 4
- 25 E 69th St Unit 3A
- 45 E 66th St Unit 4N
- 45 E 66th St Unit 4W
- 45 E 66th St Unit 4NW
- 45 E 66th St Unit 10W
- 45 E 66th St Unit 5W
- 45 E 66th St Unit 4E
- 650 Park Ave Unit 6-C
- 650 Park Ave Unit 11E
- 650 Park Ave Unit 18C
- 20 E 68th St Unit 11C
- 4 E 70th St Unit 1A
- 871 5th Ave
- 40 E 66th St Unit 8C
- 127 E 69th St Unit 4
- 127 E 69th St Unit Retail
- 39 E 65th St Unit 4B
- 860 Lexington Ave Unit 3
- 4 E 64th St
- 225 E 63rd St Unit FL2-ID1675
- 225 E 63rd St Unit FL2-ID1676
- 225 E 63rd St Unit FL3-ID345
- 225 E 63rd St Unit FL8-ID636
- 210 E 68th St
