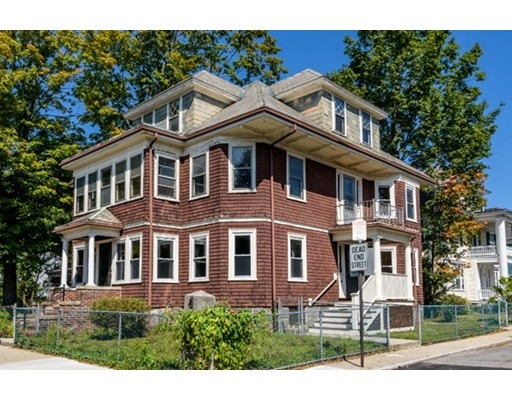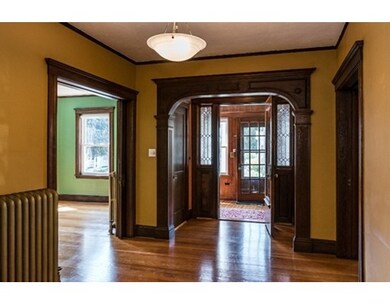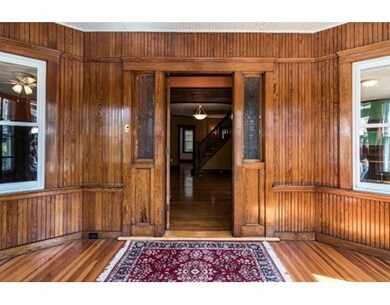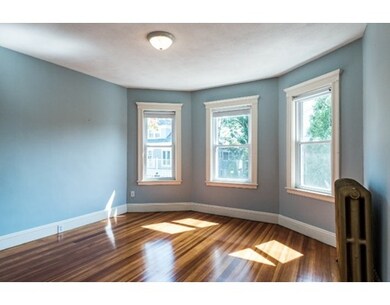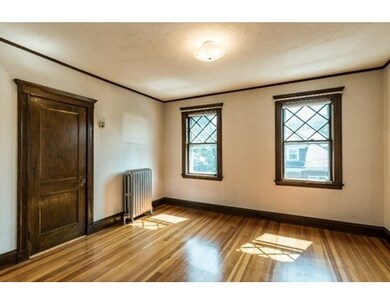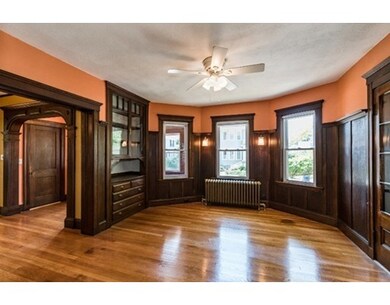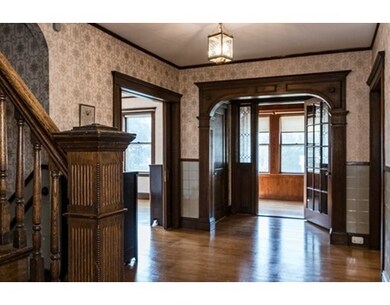
35 Eliot St Boston, MA 02130
Jamaica Plain NeighborhoodAbout This Home
As of November 2017Rare opportunity, make this lovingly cared for Pondside 2-family, with distinct entrances on Eliot Street and Newsome Park, your own! Philadelphia-style, 15 rooms with rich original detail and lovely bones await your updates. The nexus of spacious rooms flows in a superb layout from grand entry Foyers boasting lovely arches that disseminate light throughout: formal Living Rooms and Dining Rooms, Kitchens with pantries, 7 Bedrooms with great closets, sunrooms and charming screen porches. With an abundance of natural woodwork, mantels, built-ins, pocket doors and hardwood floors. A multitude of windows, some diamond-paned and leaded glass, beckon plenty of sunlight. Live Pondside among the choicest of locations, a half block from Jamaica Pond, the Footlight Club, Eliot School and JP's renowned eateries and shops. In the heart of all local cultural and natural wonders!
Last Agent to Sell the Property
Coldwell Banker Realty - Boston Listed on: 09/20/2017

Property Details
Home Type
Multi-Family
Year Built
1910
Lot Details
0
Listing Details
- Lot Description: Corner, Level
- Property Type: Multi-family
- Other Agent: 1.00
- Lead Paint: Unknown
- Year Built Description: Approximate
- Special Features: None
- Property Sub Type: MultiFamily
- Year Built: 1910
Interior Features
- Has Basement: Yes
- Fireplaces: 1
- Number of Rooms: 16
- Amenities: Public Transportation, Shopping, Swimming Pool, Park, Walk/Jog Trails, Medical Facility, Bike Path, Conservation Area
- Electric: Circuit Breakers, 100 Amps, Individually Metered
- Energy: Insulated Windows, Storm Windows
- Flooring: Wood, Tile, Vinyl, Laminate, Hardwood
- Basement: Full, Interior Access, Bulkhead, Unfinished Basement
- Full Bathrooms: 2
- Half Bathrooms: 2
- Total Levels: 4
- Main Lo: K95001
- Main So: M59500
- Estimated Sq Ft: 4249.00
Exterior Features
- Construction: Frame
- Exterior: Shingles, Wood
- Exterior Features: Porch - Screened, Deck
- Foundation: Fieldstone
Utilities
- Heat Zones: 2
- Hot Water: Natural Gas, Tank
- Utility Connections: for Gas Range, for Gas Dryer, for Electric Dryer, Washer Hookup, Varies per Unit
- Sewer: City/Town Sewer
- Water: City/Town Water
Condo/Co-op/Association
- Total Units: 2
Lot Info
- Assessor Parcel Number: W:19 P:01841 S:000
- Zoning: Res
- Acre: 0.10
- Lot Size: 4378.00
Multi Family
- Heat Units: 2
- Total Bedrooms: 7
- Total Fireplaces: 1
- Total Floors: 3
- Total Full Baths: 2
- Total Half Baths: 2
- Total Levels: 3
- Total Rms: 16
- Multi Family Type: 2 Family
Similar Homes in the area
Home Values in the Area
Average Home Value in this Area
Property History
| Date | Event | Price | Change | Sq Ft Price |
|---|---|---|---|---|
| 11/30/2017 11/30/17 | Sold | $1,500,000 | 0.0% | $353 / Sq Ft |
| 10/04/2017 10/04/17 | Pending | -- | -- | -- |
| 09/20/2017 09/20/17 | For Sale | $1,500,000 | -- | $353 / Sq Ft |
Tax History Compared to Growth
Agents Affiliated with this Home
-
Cervone Deegan Team
C
Seller's Agent in 2017
Cervone Deegan Team
Coldwell Banker Realty - Boston
(617) 266-4430
23 in this area
46 Total Sales
-
Marjorie Gold
M
Buyer's Agent in 2017
Marjorie Gold
Hammond Residential Real Estate
(617) 549-0181
1 in this area
14 Total Sales
Map
Source: MLS Property Information Network (MLS PIN)
MLS Number: 72231763
- 2 Agassiz Park Unit 1
- 2 Agassiz Park
- 3 Regent Cir Unit 1
- 3 Regent Cir Unit 3
- 100 Pond St Unit 11
- 17 Myrtle St
- 4 Greenough Ave
- 34 Arborway
- 8 Greenough Ave
- 21 Grovenor Rd Unit 3
- 12-14 Harris Ave
- 17 Alveston St Unit B
- 17 Alveston St Unit 2
- 17 Alveston St Unit 1
- 9 Sedgwick St Unit 1
- 11 Sedgwick St Unit 8
- 55 South St Unit 3
- 31 Parley Ave
- 40 Pond St Unit 2
- 18 Pond St Unit 2
