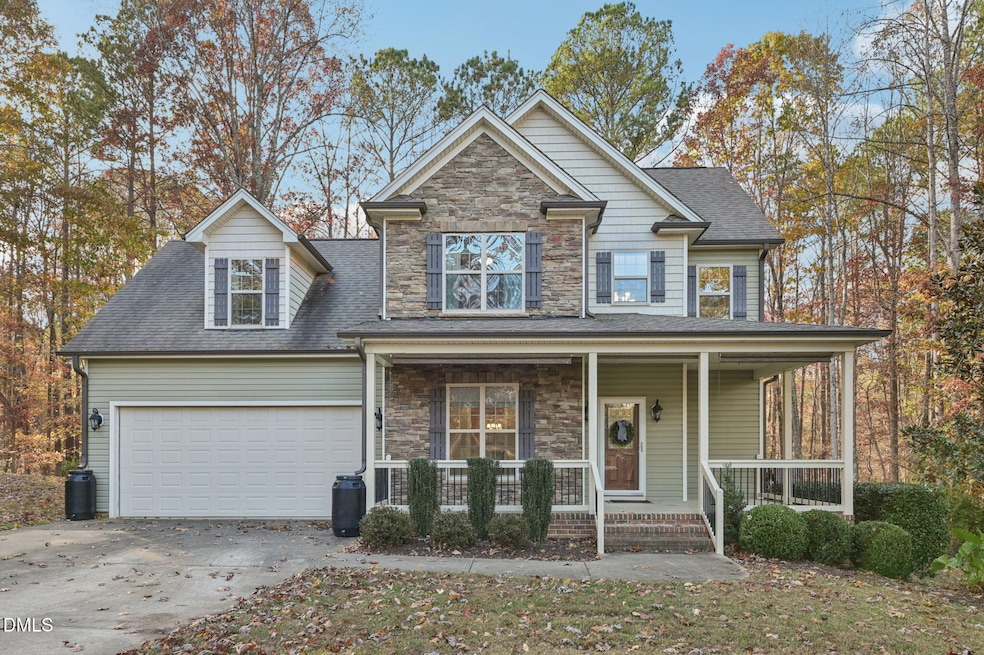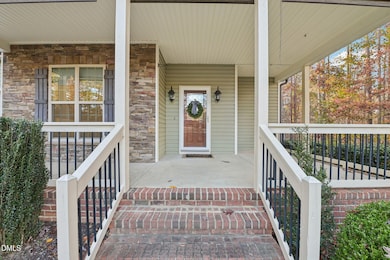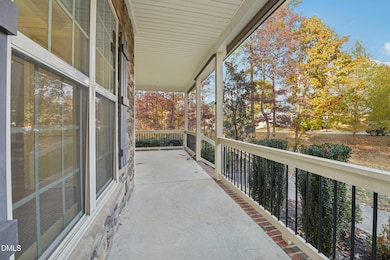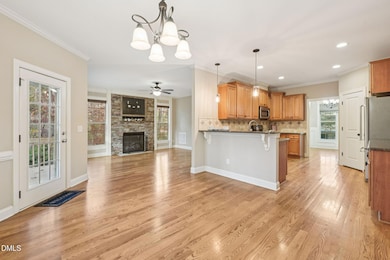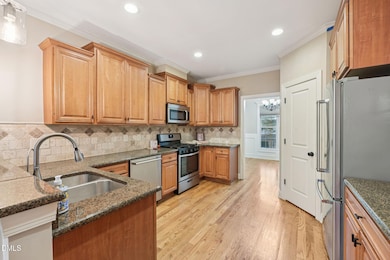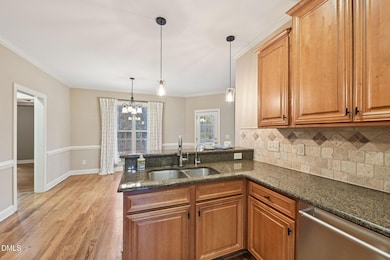35 Falcon Crest Ln Youngsville, NC 27596
Estimated payment $2,994/month
Highlights
- 1.64 Acre Lot
- Deck
- Transitional Architecture
- Open Floorplan
- Partially Wooded Lot
- Engineered Wood Flooring
About This Home
This is the home you've been dreaming of! Situated on a beautiful 1.6-acre cul-de-sac lot, it boasts expansive yard space on both sides of the home for gardening, play, or simply relaxing, plus the back is surrounded by beautiful, mature trees that provide a peaceful sense of privacy and wildlife views. Best of all, there's no HOA! This home has been carefully cared for, featuring hardwood floors throughout most of the first level, with 4 bedrooms, a spacious bonus room, and 3 full bathrooms plus a half bath, offering plenty of room to spread out and feel right at home. There is ample storage throughout this home, including a large, walk-in storage room off the bonus. This sought-after first-floor primary suite is a true retreat with peaceful wooded views highlighted by a tray ceiling, a nice-sized walk-in closet, soaking tub, and a spa-like ambiance. The open-concept floor plan seamlessly connects the impressive kitchen—complete with granite countertops, gas cooktop, roomy pantry and abundant cabinet space—to a cozy living area centered around an inviting stone fireplace, perfect for gatherings and quiet evenings alike. Enjoy privacy and serenity from the spacious back deck overlooking an outdoor play area that conveys with the home. Plenty of additional space in the front and side yards for recreation or pets and an area along the side of the home that is ready for your garden makeover! Be sure to check out the fully conditioned crawl space with plenty of space under the house! Located just minutes from downtown Youngsville, this home offers quick access to a variety of school options, quaint, local-owned dining and shopping, plus the nearby convenience of major retail stores, popular restaurants, and plenty of parks! Experience the perfect blend of style, comfort, and convenience in this exceptional, move-in-ready home!
Open House Schedule
-
Saturday, November 15, 202512:00 to 2:00 pm11/15/2025 12:00:00 PM +00:0011/15/2025 2:00:00 PM +00:00Add to Calendar
-
Sunday, November 16, 20252:00 to 4:00 pm11/16/2025 2:00:00 PM +00:0011/16/2025 4:00:00 PM +00:00Add to Calendar
Home Details
Home Type
- Single Family
Est. Annual Taxes
- $2,789
Year Built
- Built in 2010
Lot Details
- 1.64 Acre Lot
- Cul-De-Sac
- Gentle Sloping Lot
- Partially Wooded Lot
- Landscaped with Trees
Parking
- 2 Car Attached Garage
- Front Facing Garage
- Garage Door Opener
- Private Driveway
- 2 Open Parking Spaces
Home Design
- Transitional Architecture
- Brick or Stone Mason
- Architectural Shingle Roof
- Vinyl Siding
- Radon Mitigation System
- Stone
Interior Spaces
- 2,586 Sq Ft Home
- 2-Story Property
- Open Floorplan
- Coffered Ceiling
- Tray Ceiling
- Ceiling Fan
- Factory Built Fireplace
- Gas Log Fireplace
- Insulated Windows
- Living Room with Fireplace
- Basement
- Crawl Space
Kitchen
- Gas Cooktop
- Microwave
- Ice Maker
- Dishwasher
- Granite Countertops
Flooring
- Engineered Wood
- Carpet
- Tile
Bedrooms and Bathrooms
- 4 Bedrooms | 1 Primary Bedroom on Main
- Walk-In Closet
- Double Vanity
- Separate Shower in Primary Bathroom
- Soaking Tub
- Bathtub with Shower
- Separate Shower
Laundry
- Laundry Room
- Laundry on main level
- Sink Near Laundry
Attic
- Attic Floors
- Pull Down Stairs to Attic
Home Security
- Storm Doors
- Fire and Smoke Detector
Outdoor Features
- Deck
- Covered Patio or Porch
- Rain Gutters
Schools
- Long Mill Elementary School
- Cedar Creek Middle School
- Franklinton High School
Utilities
- Forced Air Zoned Cooling and Heating System
- Natural Gas Connected
- Septic Tank
- Cable TV Available
Community Details
- No Home Owners Association
- Falcon Crest Subdivision
Listing and Financial Details
- Assessor Parcel Number 1863-07-7985
Map
Home Values in the Area
Average Home Value in this Area
Tax History
| Year | Tax Paid | Tax Assessment Tax Assessment Total Assessment is a certain percentage of the fair market value that is determined by local assessors to be the total taxable value of land and additions on the property. | Land | Improvement |
|---|---|---|---|---|
| 2025 | $2,789 | $443,020 | $80,000 | $363,020 |
| 2024 | $2,738 | $443,020 | $80,000 | $363,020 |
| 2023 | $2,566 | $278,840 | $38,000 | $240,840 |
| 2022 | $2,556 | $278,840 | $38,000 | $240,840 |
| 2021 | $2,568 | $278,840 | $38,000 | $240,840 |
| 2020 | $2,583 | $278,840 | $38,000 | $240,840 |
| 2019 | $2,573 | $278,840 | $38,000 | $240,840 |
| 2018 | $2,554 | $278,840 | $38,000 | $240,840 |
| 2017 | $2,306 | $228,310 | $40,000 | $188,310 |
| 2016 | $2,386 | $228,310 | $40,000 | $188,310 |
| 2015 | $2,386 | $228,310 | $40,000 | $188,310 |
| 2014 | $2,241 | $228,310 | $40,000 | $188,310 |
Property History
| Date | Event | Price | List to Sale | Price per Sq Ft | Prior Sale |
|---|---|---|---|---|---|
| 11/12/2025 11/12/25 | For Sale | $525,000 | +4.2% | $203 / Sq Ft | |
| 07/25/2024 07/25/24 | Sold | $504,000 | +1.0% | $203 / Sq Ft | View Prior Sale |
| 06/27/2024 06/27/24 | Pending | -- | -- | -- | |
| 06/22/2024 06/22/24 | For Sale | $499,000 | -- | $201 / Sq Ft |
Purchase History
| Date | Type | Sale Price | Title Company |
|---|---|---|---|
| Warranty Deed | $504,000 | None Listed On Document | |
| Warranty Deed | $260,000 | None Available | |
| Warranty Deed | $41,000 | None Available |
Mortgage History
| Date | Status | Loan Amount | Loan Type |
|---|---|---|---|
| Open | $403,200 | New Conventional | |
| Previous Owner | $208,000 | New Conventional | |
| Previous Owner | $204,000 | Future Advance Clause Open End Mortgage |
Source: Doorify MLS
MLS Number: 10132633
APN: 040125
- 65 Beaver Ridge Dr
- Amelia Plan at Hidden Lake - The Enclave at - 55+ Community
- Mayfair Plan at Hidden Lake - The Enclave at - 55+ Community
- Millbrook Plan at Hidden Lake - The Enclave at - 55+ Community
- Wescott Plan at Hidden Lake - The Enclave at - 55+ Community
- Avery Plan at Hidden Lake - The Enclave at - 55+ Community
- Fenwick Plan at Hidden Lake - The Enclave at - 55+ Community
- 170 Sawtooth Oak Ln
- 25 Slippery Elm Rd
- 170 Beaver Ridge Dr
- 20 Slippery Elm Rd
- 35 Slippery Elm Rd
- 35 Sawtooth Oak Ln
- 30 Slippery Elm Rd
- 25 Bald Cypress Ln
- 25 Sawtooth Oak Ln
- 40 Slippery Elm Rd
- 15 Sawtooth Oak Ln
- 60 Slippery Elm Rd
- 95 Bald Cypress Ln
- 100 Alcock Ln
- 190 Alcock Ln
- 161 Mill Creek Dr
- 35 Atherton Dr
- 2021 Wiggins Village Dr
- 2059 Wiggins Village Dr
- 1001 Peony Ln
- 1003 Peony Ln
- 105 Level Dr
- 1097 Peony Ln
- 400 Legacy Dr
- 125 Atlas Dr
- 180 Ambergate Dr
- 120 Carrington Ave
- 265 Frst Mdw Ln
- 265 Forest Meadow Ln
- 160 Cedarhurst Ln
- 100 Silent Brk Trail
- 95 Westbrook Ln
- 105 Old Arcadia Ln
