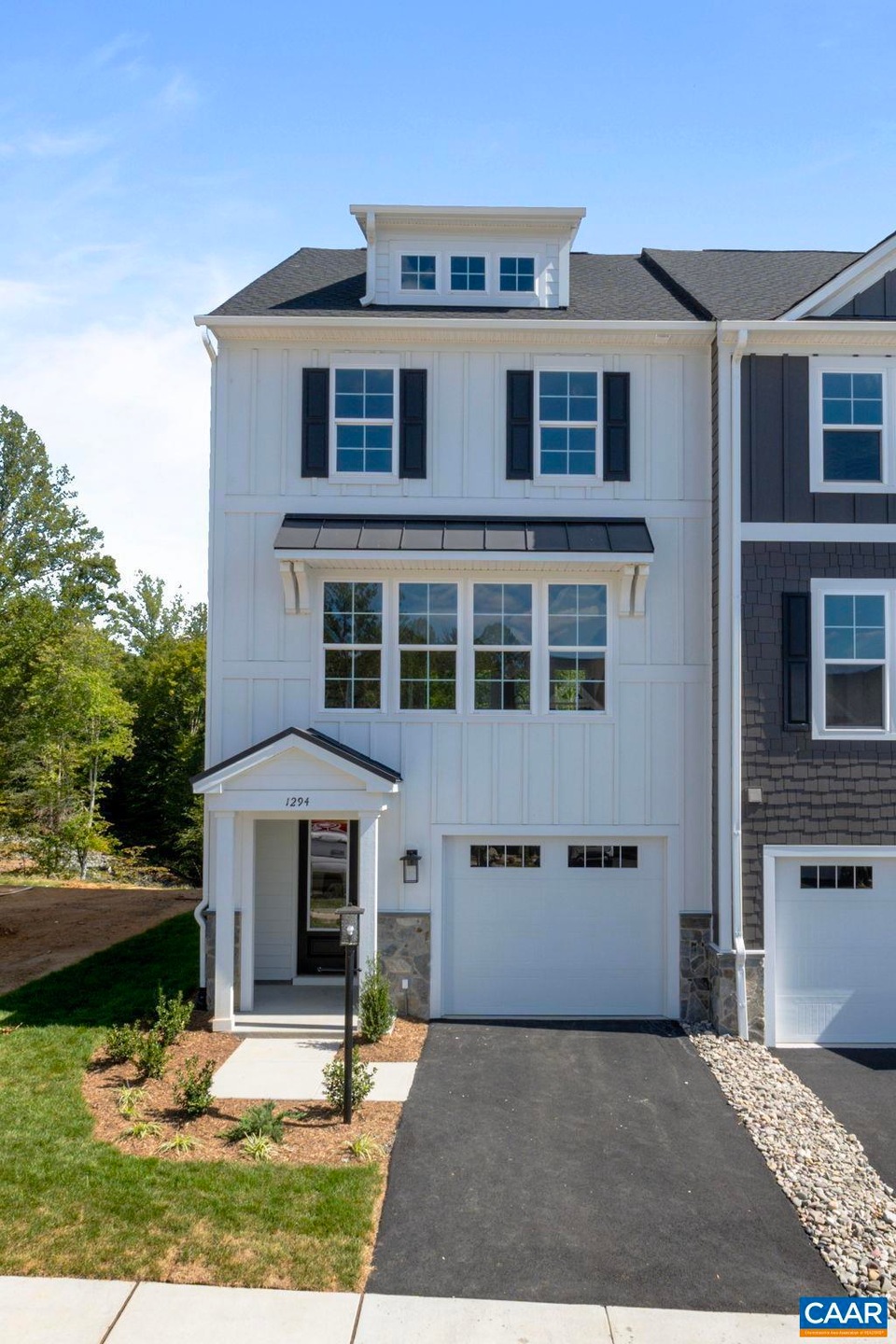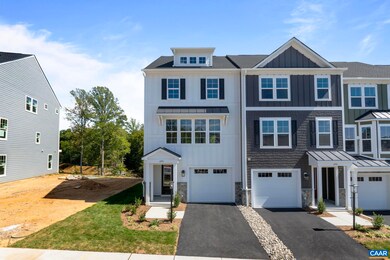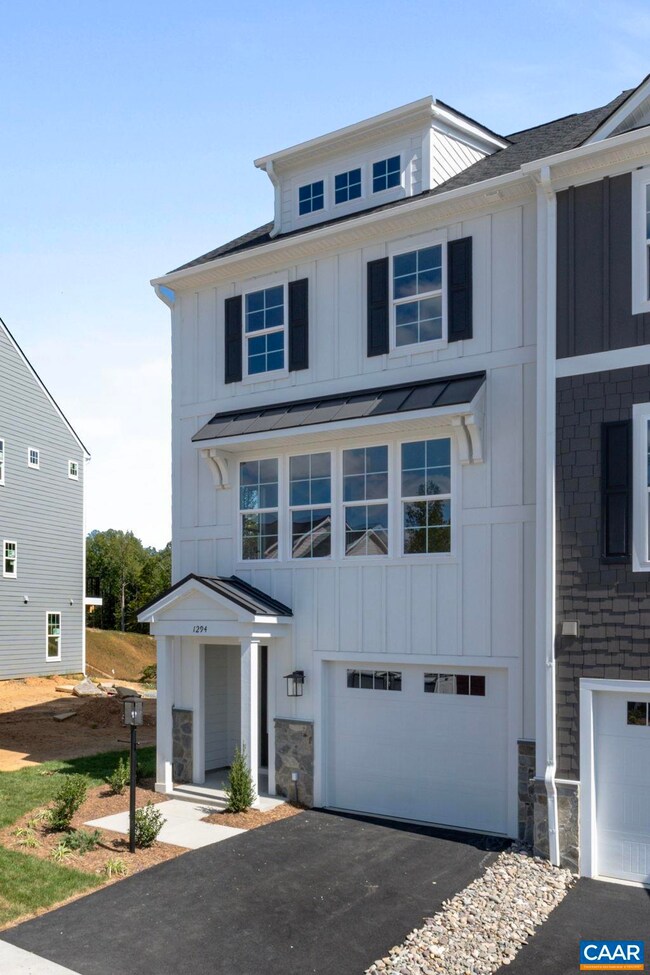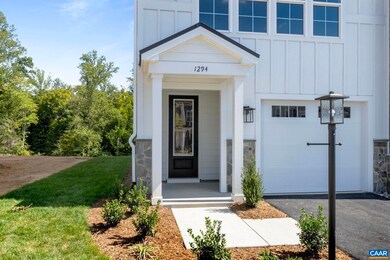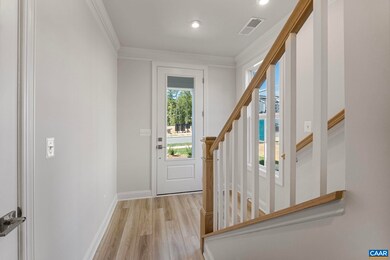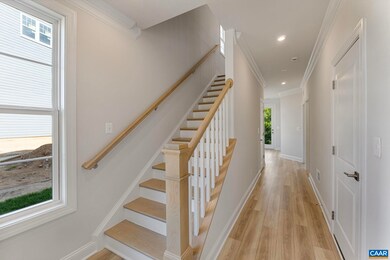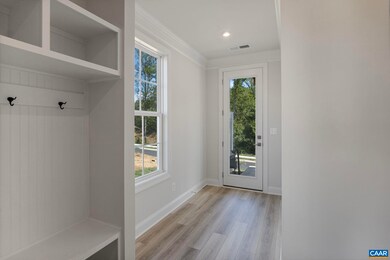
35 Farrow Dr Charlottesville, VA 22901
Estimated payment $4,434/month
Highlights
- New Construction
- HERS Index Rating of 0 | Net Zero energy home
- Recessed Lighting
- Jackson P. Burley Middle School Rated A-
- Walk-In Closet
- Entrance Foyer
About This Home
Discover the Holly I, a beautifully designed three-story townhome in the newest section of Belvedere, set for a late '25 completion! This spacious home features a flexible layout, starting with a rec room and half bath on the first floor, perfect for a home office, gym, or additional living space. The second floor’s open-concept design includes a large kitchen with a walk-in pantry, a generous dining area, and a sunlit family room, plus an included screened-in porch for outdoor enjoyment and an additional half bath. Upstairs, the primary suite offers a luxurious en suite bath, while two additional bedrooms share a well-appointed hall bath. The laundry is conveniently located on the third floor, and thoughtful upgrades like oak stairs with open railings add style and functionality. A front-facing one-car garage provides parking and storage. Belvedere offers an array of amenities, including access to parks, close proximity to the Rivanna trailhead, the nearby SOCA Fieldhouse, a dedicated dog park for pet owners, and enchanting playground areas. Pricing varies by elevation and structural options. Photos are of similar home and may show optional upgrades.
Property Details
Home Type
- Multi-Family
Est. Annual Taxes
- $5,463
Year Built
- Built in 2025 | New Construction
HOA Fees
- $230 per month
Parking
- 1 Car Garage
- Basement Garage
- Front Facing Garage
- Garage Door Opener
Home Design
- Property Attached
- Slab Foundation
- Poured Concrete
- Blown-In Insulation
- Wood Siding
- Aluminum Siding
- Stone Siding
- Stick Built Home
- Synthetic Stucco Exterior
Interior Spaces
- 2,298 Sq Ft Home
- 3-Story Property
- Recessed Lighting
- Low Emissivity Windows
- Vinyl Clad Windows
- Insulated Windows
- Tilt-In Windows
- Window Screens
- Entrance Foyer
- Washer and Dryer Hookup
Kitchen
- Electric Range
- <<microwave>>
- Dishwasher
- Kitchen Island
- Disposal
Bedrooms and Bathrooms
- 3 Bedrooms
- Walk-In Closet
Schools
- Agnor Elementary School
- Burley Middle School
- Albemarle High School
Utilities
- Forced Air Heating and Cooling System
- Heat Pump System
- Programmable Thermostat
- Underground Utilities
Additional Features
- HERS Index Rating of 0 | Net Zero energy home
- 1,742 Sq Ft Lot
Community Details
- Built by Greenwood Homes
- Belvedere Subdivision, The Holly I A Floorplan
Map
Home Values in the Area
Average Home Value in this Area
Property History
| Date | Event | Price | Change | Sq Ft Price |
|---|---|---|---|---|
| 05/16/2025 05/16/25 | Price Changed | $676,887 | +5.8% | $295 / Sq Ft |
| 03/03/2025 03/03/25 | Pending | -- | -- | -- |
| 02/28/2025 02/28/25 | For Sale | $639,700 | -- | $278 / Sq Ft |
Similar Homes in Charlottesville, VA
Source: Charlottesville area Association of Realtors®
MLS Number: 661310
