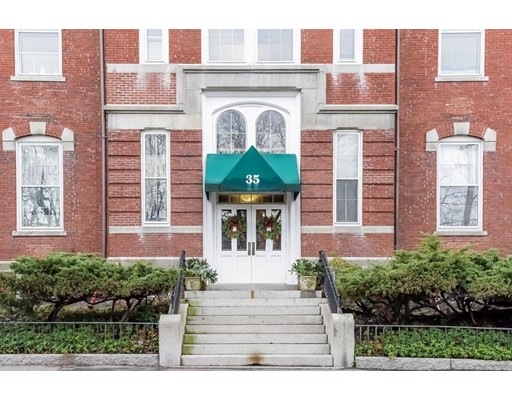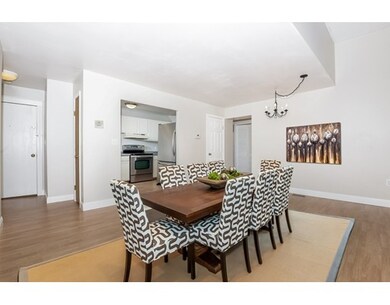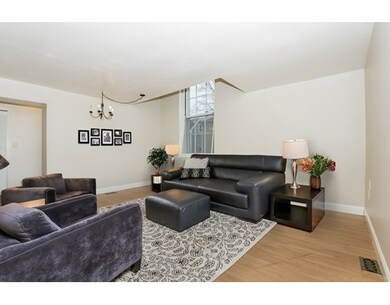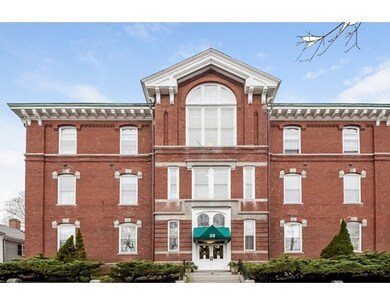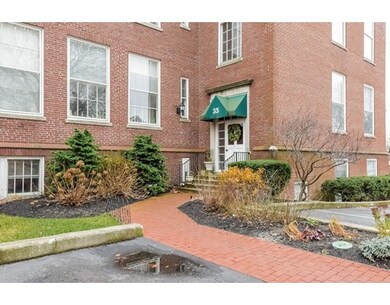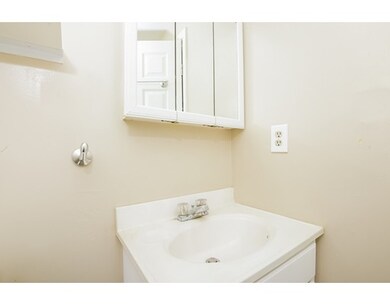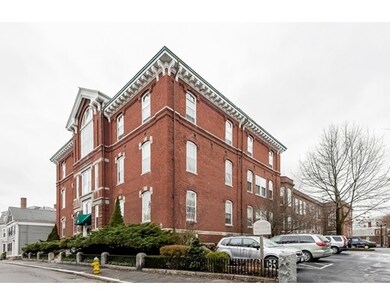35 Flint St Unit 106 Salem, MA 01970
Chestnut Street Neighborhood
3
Beds
3
Baths
1,340
Sq Ft
1900
Built
About This Home
As of November 2024Rare Three Bedroom 2 1/2 Bath Townhouse in McIntire District for Under $200,000.00! Nice Condo in Solid Converted Bowditch School House! You'll Love the Location in the Famed McIntire Historic district only 4 Blocks from Train to Boston, Close to Downtown. This Condo also has Two Off Street Parking Spaces, in Unit Storage, and is Convenient to Route 128. Really, Why Pay Rent when You Can Own!
Ownership History
Date
Name
Owned For
Owner Type
Purchase Details
Closed on
Apr 14, 2016
Sold by
Goldberg William H
Bought by
William H Goldberg Fam
Total Days on Market
20
Current Estimated Value
Home Financials for this Owner
Home Financials are based on the most recent Mortgage that was taken out on this home.
Original Mortgage
$176,000
Interest Rate
3.64%
Mortgage Type
Commercial
Purchase Details
Listed on
Dec 26, 2015
Closed on
Jan 28, 2016
Sold by
Cameron Cindy
Bought by
Goldberg William H
Seller's Agent
Ted Richard
J. Barrett & Company
Buyer's Agent
Merry Fox Team
MerryFox Realty
List Price
$199,900
Sold Price
$202,500
Premium/Discount to List
$2,600
1.3%
Home Financials for this Owner
Home Financials are based on the most recent Mortgage that was taken out on this home.
Avg. Annual Appreciation
10.02%
Purchase Details
Closed on
Jun 30, 2004
Sold by
Lindberg John S and Lindberg Lisa A
Bought by
Malionek Cindy M
Home Financials for this Owner
Home Financials are based on the most recent Mortgage that was taken out on this home.
Original Mortgage
$180,000
Interest Rate
6.3%
Mortgage Type
Purchase Money Mortgage
Purchase Details
Closed on
Jul 24, 2000
Sold by
Ellison Eugene E
Bought by
Amorello Alfred R and Amorello Nancy J
Map
Property Details
Home Type
Condominium
Est. Annual Taxes
$5,627
Year Built
1900
Lot Details
0
Listing Details
- Unit Level: 1
- Unit Placement: Below Grade, Street
- Other Agent: 1.00
- Special Features: None
- Property Sub Type: Condos
- Year Built: 1900
Interior Features
- Appliances: Range, Dishwasher, Disposal, Refrigerator
- Has Basement: Yes
- Primary Bathroom: Yes
- Number of Rooms: 5
- Amenities: Public Transportation, Shopping, Medical Facility, House of Worship, T-Station
- Electric: Circuit Breakers, 100 Amps
- Energy: Insulated Windows
- Flooring: Wood, Concrete
- Interior Amenities: Security System
- Bedroom 2: Basement, 11X10
- Bedroom 3: Basement, 9X15
- Bathroom #1: First Floor
- Bathroom #2: Basement
- Bathroom #3: Basement
- Kitchen: First Floor, 13X10
- Living Room: First Floor, 17X14
- Master Bedroom: Basement, 16X14
- Dining Room: First Floor, 17X14
Exterior Features
- Roof: Rubber
- Construction: Brick
- Exterior: Brick
Garage/Parking
- Parking: Off-Street
- Parking Spaces: 1
Utilities
- Cooling: Central Air
- Heating: Forced Air, Heat Pump, Electric
- Heat Zones: 1
- Utility Connections: for Electric Range
Condo/Co-op/Association
- Condominium Name: Bowditch Place Condominium
- Association Fee Includes: Hot Water, Water, Sewer, Master Insurance, Exterior Maintenance, Landscaping
- Management: Professional - Off Site
- No Units: 28
- Unit Building: 106
Lot Info
- Assessor Parcel Number: M:25 L:0104 S:806
Create a Home Valuation Report for This Property
The Home Valuation Report is an in-depth analysis detailing your home's value as well as a comparison with similar homes in the area
Home Values in the Area
Average Home Value in this Area
Purchase History
| Date | Type | Sale Price | Title Company |
|---|---|---|---|
| Deed | -- | -- | |
| Deed | -- | -- | |
| Not Resolvable | $202,500 | -- | |
| Deed | $225,000 | -- | |
| Deed | $225,000 | -- | |
| Deed | $139,000 | -- | |
| Deed | $139,000 | -- |
Source: Public Records
Mortgage History
| Date | Status | Loan Amount | Loan Type |
|---|---|---|---|
| Open | $474,000 | Purchase Money Mortgage | |
| Closed | $474,000 | Purchase Money Mortgage | |
| Closed | $176,000 | Commercial | |
| Previous Owner | $180,000 | Purchase Money Mortgage |
Source: Public Records
Property History
| Date | Event | Price | Change | Sq Ft Price |
|---|---|---|---|---|
| 11/01/2024 11/01/24 | Sold | $474,000 | -1.0% | $354 / Sq Ft |
| 09/25/2024 09/25/24 | Pending | -- | -- | -- |
| 09/06/2024 09/06/24 | Price Changed | $479,000 | -2.2% | $357 / Sq Ft |
| 08/22/2024 08/22/24 | For Sale | $489,900 | +141.9% | $366 / Sq Ft |
| 01/28/2016 01/28/16 | Sold | $202,500 | +1.3% | $151 / Sq Ft |
| 01/15/2016 01/15/16 | Pending | -- | -- | -- |
| 01/13/2016 01/13/16 | For Sale | $199,900 | 0.0% | $149 / Sq Ft |
| 01/11/2016 01/11/16 | Pending | -- | -- | -- |
| 01/09/2016 01/09/16 | For Sale | $199,900 | 0.0% | $149 / Sq Ft |
| 01/01/2016 01/01/16 | Pending | -- | -- | -- |
| 12/26/2015 12/26/15 | For Sale | $199,900 | -- | $149 / Sq Ft |
Source: MLS Property Information Network (MLS PIN)
Tax History
| Year | Tax Paid | Tax Assessment Tax Assessment Total Assessment is a certain percentage of the fair market value that is determined by local assessors to be the total taxable value of land and additions on the property. | Land | Improvement |
|---|---|---|---|---|
| 2025 | $5,627 | $496,200 | $0 | $496,200 |
| 2024 | $5,370 | $462,100 | $0 | $462,100 |
| 2023 | $4,926 | $393,800 | $0 | $393,800 |
| 2022 | $4,652 | $351,100 | $0 | $351,100 |
| 2021 | $4,554 | $330,000 | $0 | $330,000 |
| 2020 | $4,384 | $303,400 | $0 | $303,400 |
| 2019 | $4,325 | $286,400 | $0 | $286,400 |
| 2018 | $4,036 | $262,400 | $0 | $262,400 |
| 2017 | $3,962 | $249,800 | $0 | $249,800 |
| 2016 | $3,805 | $242,800 | $0 | $242,800 |
| 2015 | $3,645 | $222,100 | $0 | $222,100 |
Source: Public Records
Source: MLS Property Information Network (MLS PIN)
MLS Number: 71943359
APN: SALE-000025-000000-000104-000806-000806
Nearby Homes
- 149 Federal St
- 2 Griffin Place Unit 1
- 46 Chestnut St
- 17 Fowler St
- 5 N Pine St Unit 1
- 40 Chestnut St
- 365 Essex St
- 42 Broad St Unit 5
- 73 Flint St Unit 2
- 31 Broad St
- 11 Summer St
- 63 Proctor St Unit E
- 17 Dunlap St
- 65 Federal St Unit 3
- 12 S Mason St Unit 1
- 3 S Mason St
- 24 Dunlap St
- 20 Mason St Unit 2
- 38 Tremont St
- 140 Washington St Unit 1C
