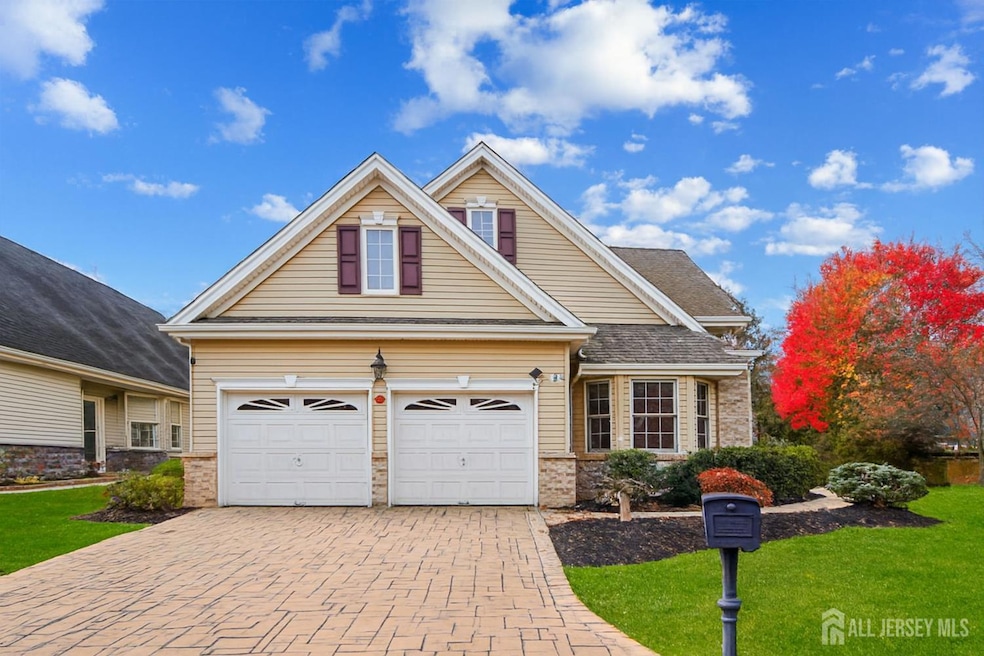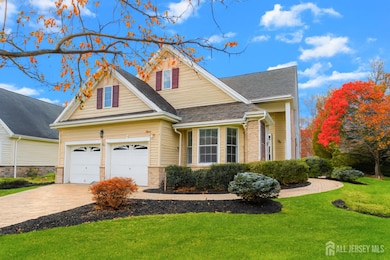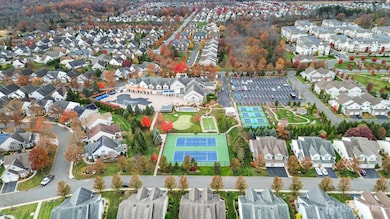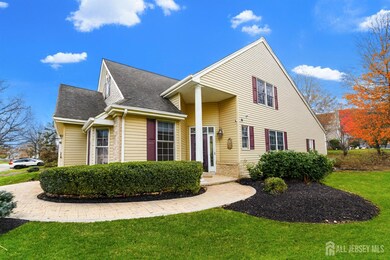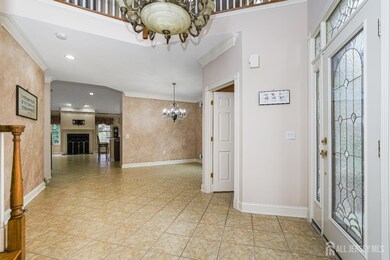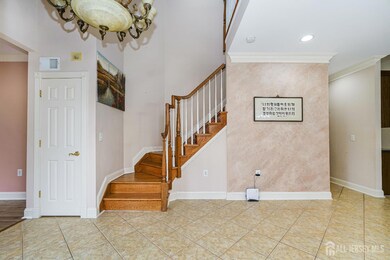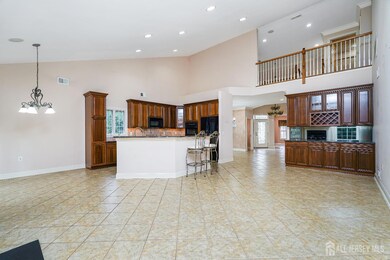35 Hancock Place Somerset, NJ 08873
Estimated payment $5,237/month
Highlights
- Fitness Center
- Active Adult
- Colonial Architecture
- Indoor Pool
- Gated Community
- Clubhouse
About This Home
Beautiful, Elegant, and Spacious! Welcome to this stunning Danbury Model, cul-de-sac 2story, 2-bedroom, 2.5b home in the desirable 55+Community in Franklin (Somerset). Step into a grand two-story foyer with a beautiful chandeliers, leading to a formal dining. A versatile front room provides the perfect space for a home office or sitting area. The spacious open concept kitchen & living area feature granite countertops, recessed lighting, center island, & a cozy fireplace, ideal for entertaining or relaxing. The 1st-fl primary suite offers his & her closets, crown molding, hardwood floors, and an ensuite with soaking tub, shower, and dual marble sinks. Upstairs includes a second bedroom with double closets, a full bathroom, and a spacious loft overlooking the great room, perfect for guests, office, tv area or a private retreat. This home sits on a premium lot backing to woods, featuring an expanded paver patio. Additional highlights include a 2car garage, laundry area, gated community, and recent updates: newer roof, furnace, A/C, hardwood floors, gutters, and solar panels. Enjoy resort style living in Canal W, one of NJ's most sought-after 55+ communities with world class amenities including indoor/outdoor pools, clubhouses, restaurant, pickleball, scenic trails and more.
Open House Schedule
-
Sunday, November 16, 20251:00 to 4:00 pm11/16/2025 1:00:00 PM +00:0011/16/2025 4:00:00 PM +00:00Add to Calendar
Home Details
Home Type
- Single Family
Est. Annual Taxes
- $11,288
Year Built
- Built in 2004
Lot Details
- 7,301 Sq Ft Lot
- Private Yard
- Property is zoned R40
HOA Fees
- $350 Monthly HOA Fees
Parking
- 2 Car Attached Garage
- Side by Side Parking
- Paver Block
- Open Parking
Home Design
- Colonial Architecture
- Asphalt Roof
Interior Spaces
- 2,279 Sq Ft Home
- 2-Story Property
- Crown Molding
- Cathedral Ceiling
- Recessed Lighting
- Gas Fireplace
- Shades
- Blinds
- Entrance Foyer
- Family Room
- Living Room
- Formal Dining Room
- Loft
- Attic
Kitchen
- Eat-In Kitchen
- Breakfast Bar
- Gas Oven or Range
- Recirculated Exhaust Fan
- Dishwasher
- Kitchen Island
- Granite Countertops
Flooring
- Wood
- Ceramic Tile
Bedrooms and Bathrooms
- 2 Bedrooms
- Primary Bedroom on Main
- Walk-In Closet
- Dressing Area
- Primary Bathroom is a Full Bathroom
- Dual Sinks
- Soaking Tub
Laundry
- Laundry Room
- Dryer
- Washer
Home Security
- Home Security System
- Security Gate
- Fire and Smoke Detector
Outdoor Features
- Indoor Pool
- Patio
- Outdoor Grill
Location
- Property is near shops
Utilities
- Forced Air Heating and Cooling System
- Vented Exhaust Fan
- Underground Utilities
Community Details
Overview
- Active Adult
- Association fees include common area maintenance, maintenance structure, snow removal, trash, ground maintenance
- Canal Walk Ph V Subdivision
- The community has rules related to vehicle restrictions
Amenities
- Clubhouse
- Game Room
- Billiard Room
- Recreation Room
Recreation
- Tennis Courts
- Shuffleboard Court
- Fitness Center
- Community Indoor Pool
- Community Spa
- Bike Trail
Security
- Gated Community
Map
Home Values in the Area
Average Home Value in this Area
Tax History
| Year | Tax Paid | Tax Assessment Tax Assessment Total Assessment is a certain percentage of the fair market value that is determined by local assessors to be the total taxable value of land and additions on the property. | Land | Improvement |
|---|---|---|---|---|
| 2025 | $11,288 | $699,800 | $266,800 | $433,000 |
| 2024 | $11,288 | $620,900 | $298,300 | $322,600 |
| 2023 | $11,381 | $589,400 | $266,800 | $322,600 |
| 2022 | $11,156 | $547,400 | $224,800 | $322,600 |
| 2021 | $10,318 | $484,400 | $161,800 | $322,600 |
| 2020 | $10,967 | $484,400 | $161,800 | $322,600 |
| 2019 | $11,151 | $484,400 | $161,800 | $322,600 |
| 2018 | $10,825 | $465,400 | $146,000 | $319,400 |
| 2017 | $10,991 | $470,900 | $146,000 | $324,900 |
| 2016 | $10,577 | $449,900 | $125,000 | $324,900 |
| 2015 | $9,770 | $418,400 | $93,500 | $324,900 |
| 2014 | $9,632 | $418,400 | $93,500 | $324,900 |
Property History
| Date | Event | Price | List to Sale | Price per Sq Ft | Prior Sale |
|---|---|---|---|---|---|
| 04/14/2022 04/14/22 | Sold | $585,000 | +6.4% | $257 / Sq Ft | View Prior Sale |
| 02/18/2022 02/18/22 | Pending | -- | -- | -- | |
| 02/03/2022 02/03/22 | For Sale | $550,000 | -- | $241 / Sq Ft |
Purchase History
| Date | Type | Sale Price | Title Company |
|---|---|---|---|
| Deed | $585,000 | Salvo Donna M | |
| Deed | $365,900 | -- |
Mortgage History
| Date | Status | Loan Amount | Loan Type |
|---|---|---|---|
| Open | $340,000 | New Conventional |
Source: All Jersey MLS
MLS Number: 2607393R
APN: 08-00513-21-00011
- 15 Republic Row
- 150 Saratoga Ct
- 148 Saratoga Ct
- 57 Saratoga Ct
- 12 Farrington Plaza
- 60 Saratoga Ct
- 1 Pitcher Point
- 9 Pitcher Point
- 1 Silcox Place
- 13 Bray Ct
- 99 Saratoga Ct
- 58 Bayard Rd
- 25 Patriots Way
- 7 Benjamin St
- 53 Tallman Ln
- 1 Shadowlawn Dr
- 212 Huff Ave
- 503 Boesel Ave
- 107-109 Weston Rd
- 107 Weston Rd
- 100 Rutgers Blvd
- 17 N Weiss St Unit 1
- 148 S 4th Ave
- 710 W Camplain Rd Unit B
- 22 South St
- 1415 Roosevelt Ave Unit 2
- 510 North St Unit 2
- 226 S 16th Ave
- 2 Brooks Blvd
- 269 N 1st Ave Unit B
- 269 N 1st Ave Unit B
- 269 N 1st Ave
- 270 N 1st Ave
- 270 N 1st Ave
- 2 Spooky Brook Rd
- 199 Pierce St
- 65 Gateway Blvd
- 50 Kirby Ave
- 2501 Sunny Slope Rd
- 6 Woodruff Blvd
