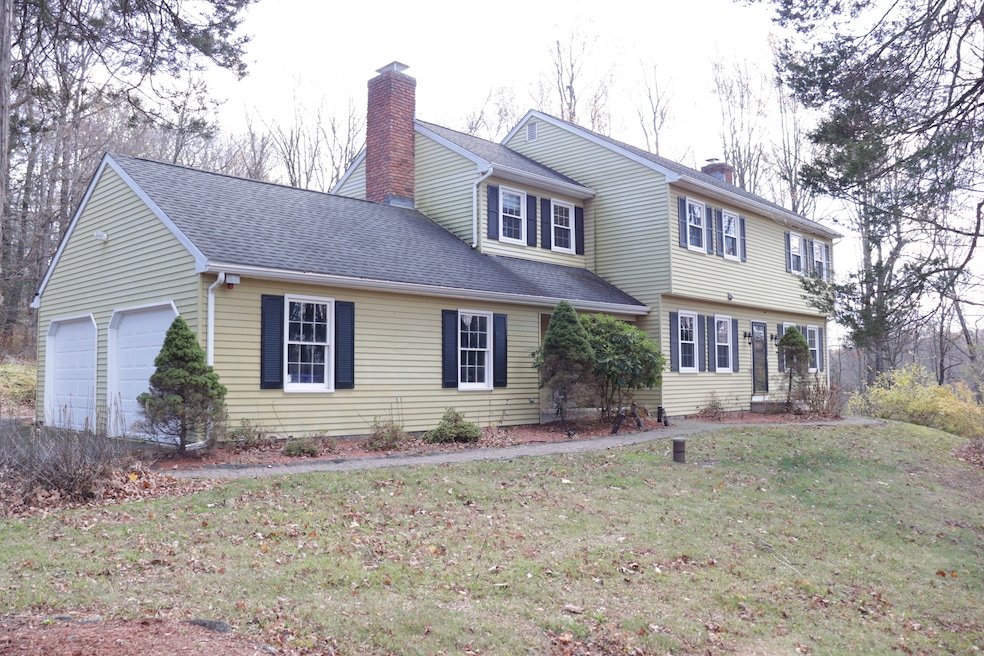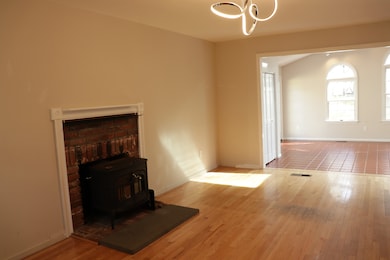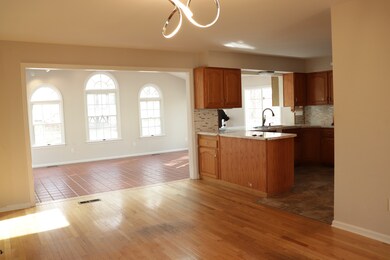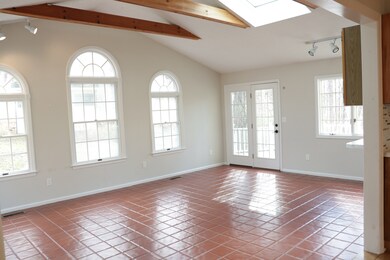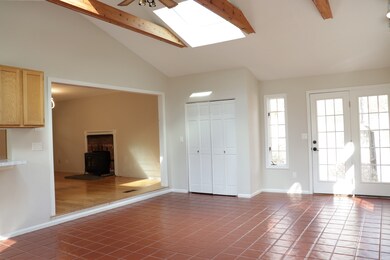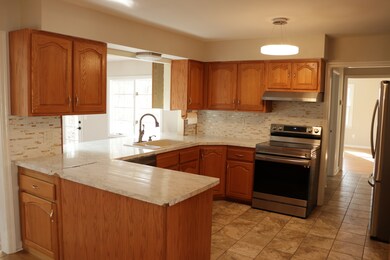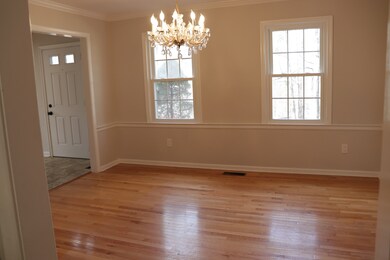35 Highpoint Rd Woodbury, CT 06798
Highlights
- Colonial Architecture
- Deck
- 3 Fireplaces
- Bethlehem Elementary School Rated 9+
- Attic
- Bonus Room
About This Home
Elegant Colonial in a Premier Location Experience timeless sophistication in this meticulously maintained Center Hall Colonial, ideally situated just minutes from I-84. This residence offers 4 expansive bedrooms, 2.5 designer baths, and multiple living spaces, including two gracious family rooms and a sun-drenched four-season room. Refined details abound-gleaming hardwood floors, three stately fireplaces, and a fully finished lower level perfect for a home theater, gym, or office. For ultimate peace of mind, the property includes a whole-house generator, ensuring uninterrupted comfort. Outdoors, enjoy a charming front porch, an inviting ground-level deck, and a level, landscaped yard ideal for entertaining. Located near vibrant town centers, top-rated schools, golf courses, and major highways, this home combines luxury, convenience, and enduring style.
Listing Agent
Coldwell Banker Realty Brokerage Phone: (203) 727-0471 License #RES.0813834 Listed on: 11/10/2025

Home Details
Home Type
- Single Family
Est. Annual Taxes
- $8,365
Year Built
- Built in 1974
Lot Details
- 1.73 Acre Lot
- Property is zoned OS80
Home Design
- Colonial Architecture
- Aluminum Siding
Interior Spaces
- 3 Fireplaces
- Bonus Room
- Basement Fills Entire Space Under The House
Kitchen
- Oven or Range
- Range Hood
- Dishwasher
Bedrooms and Bathrooms
- 4 Bedrooms
Laundry
- Laundry on upper level
- Dryer
- Washer
Attic
- Attic Floors
- Storage In Attic
- Walkup Attic
- Unfinished Attic
Parking
- 2 Car Garage
- Parking Deck
Schools
- Mitchell Elementary School
- Nonnewaug High School
Utilities
- Central Air
- Floor Furnace
- Heating System Uses Oil
- Private Company Owned Well
- Fuel Tank Located in Basement
Additional Features
- Deck
- Property is near a golf course
Community Details
- Pets Allowed
Listing and Financial Details
- Assessor Parcel Number 932739
Map
Source: SmartMLS
MLS Number: 24139036
APN: WOOD-000017-000013-000072R
- 295 Old Woodbury Rd
- 2 Judd Hill Rd
- 541 Judd Rd
- 117 Periwinkle Dr Unit 117
- 0 N Benson Rd Unit 47 24099635
- 0 N Benson Rd Unit 53 24086541
- 0 N Benson Rd Unit 52 24100213
- 0 N Benson Rd Unit 50 24118969
- 0 N Benson Rd Unit 44 24109951
- 0 N Benson Rd Unit 51 24117506
- 0 N Benson Rd Unit 46 24097231
- 0 N Benson Rd Unit 64 24077175
- 0 N Benson Rd Unit 48 24129196
- 0 N Benson Rd Unit 66 24093726
- 0 N Benson Rd Unit 49 24096137
- 0 N Benson Rd Unit 45 24089121
- 0 N Benson Rd Unit 55 24086408
- 0 N Benson Rd Unit 59 24116892
- 0 N Benson Rd Unit 60
- 212 Beecher Dr
- 302 Tuttle Rd
- 112 W Lake Rd Unit D4
- 124 Old Sherman Hill Rd
- 518 Dublin Rd
- 2 Dogwood Ct
- 101 Church Rd Unit 8
- 175 Ridgewood Dr Unit 175
- 235 White Deer Rocks Rd Unit Guest House
- 259 Main St S
- 117 Hurley Rd
- 352 Community House Rd Unit 352 Community House
- 33 Mountain Ln Unit 2/upper
- 36 Washington Ave
- 33 Washington Ave
- 59 Poverty Rd
- 14 Quassuk Rd Unit 14
- 74 Washington Rd Unit 16
- 20 Heritage Cir Unit B
- 372 Tucker Hill Rd
- 67 Hicock Dr
