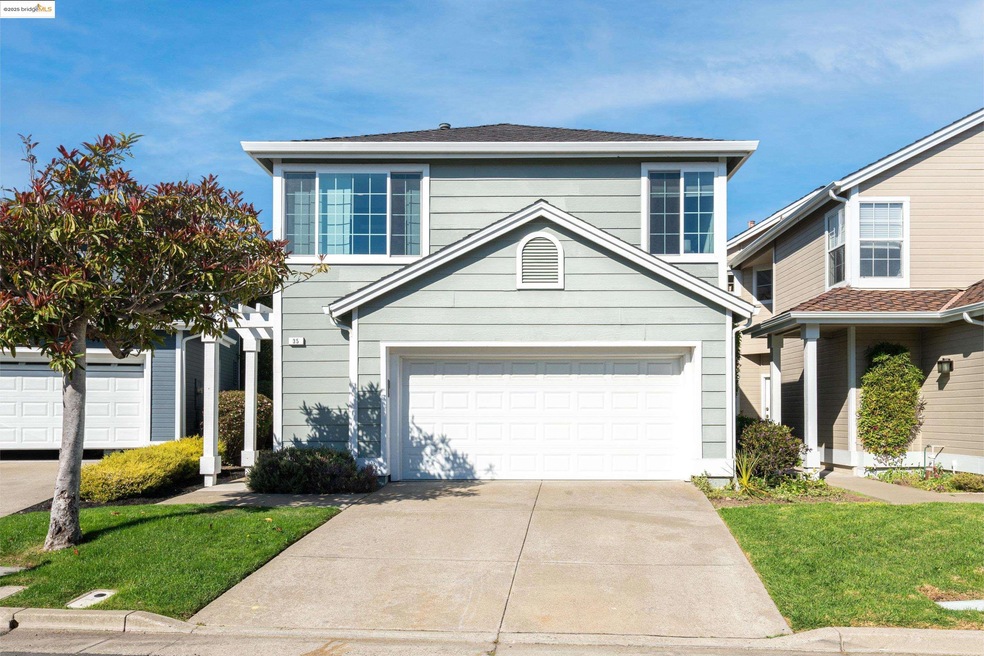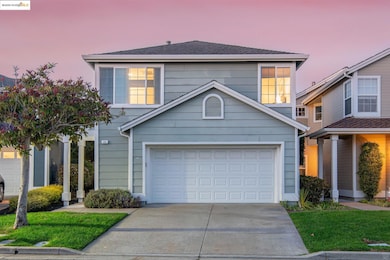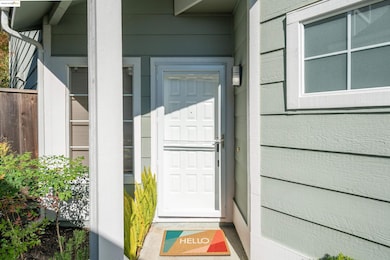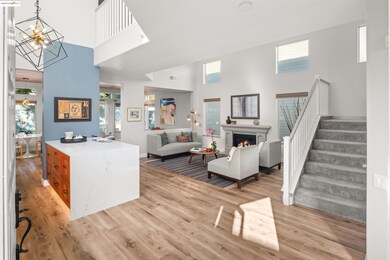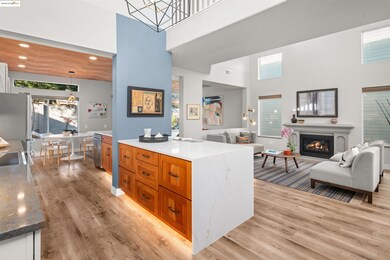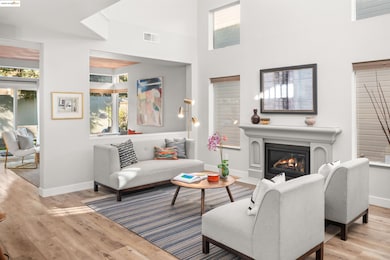35 Southwind Cir Richmond, CA 94804
Marina Bay NeighborhoodEstimated payment $7,229/month
Highlights
- Views of Golden Gate Bridge
- Gated Community
- Contemporary Architecture
- In Ground Pool
- Updated Kitchen
- 1-minute walk to Shimada Friendship Park
About This Home
Set in Richmond’s sought-after Marina Bay community, this stylishly remodeled home blends modern design with coastal ease. The open-concept layout welcomes you with soaring ceilings, oversized windows, and streaming natural light that accentuate the home’s sense of space. A beautifully updated chef’s kitchen anchors the main level, featuring premium stainless steel appliances, quartz countertops, and a generous workspace and coffee bar, designed for both entertaining and everyday living. The adjoining dining and living areas flow seamlessly to your private yard and patio. Upstairs, the primary suite offers a serene retreat, featuring a walk-in closet and an en-suite bathroom with sleek fixtures and a spacious vanity. Smart energy upgrades include a solar system with battery backup (under the favorable NEM 2.0 plan through 2042), as well as an efficient heat pump that provides year-round climate control. Attached two-car garage with extra storage. Enjoy the peace of a well-kept community just steps from the Bay Trail, Marina Park, and the scenic shoreline. The Richmond Ferry, nearby cafés, and easy freeway access connect you effortlessly to Berkeley, Marin, and San Francisco. This home captures the best of Marina Bay living - modern, connected, and refreshingly relaxed.
Open House Schedule
-
Sunday, November 16, 20252:00 to 4:00 pm11/16/2025 2:00:00 PM +00:0011/16/2025 4:00:00 PM +00:00Set in Richmond’s sought-after Marina Bay community, this stylishly remodeled home blends modern design with coastal ease. The open-concept layout welcomes you with soaring ceilings, oversized windows, and streaming natural light that accentuate the home’s sense of space. A beautifully updated chef’s kitchen anchors the main level, featuring premium stainless steel appliances, quartz countertops, and a generous workspace and coffee bar, designed for both entertaining and everyday living. The adjoining dining and living areas flow seamlessly to your private yard and patio. Upstairs, the primary suite offers a serene retreat, featuring a walk-in closet and an en-suite bathroom with sleek fixtures and a spacious vanity. Smart energy upgrades include a solar system with battery backup (under the favorable NEM 2.0 plan through 2042), as well as an efficient heat pump that provides year-round climate control. Attached two-car garage with extra storage.Add to Calendar
Home Details
Home Type
- Single Family
Est. Annual Taxes
- $15,407
Year Built
- Built in 1994
HOA Fees
- $185 Monthly HOA Fees
Parking
- 2 Car Attached Garage
- Garage Door Opener
- Off-Street Parking
Property Views
- Bay
- Golden Gate Bridge
- Bridge
- City Lights
Home Design
- Contemporary Architecture
- Composition Shingle Roof
- Wood Siding
Interior Spaces
- 2-Story Property
- Self Contained Fireplace Unit Or Insert
- Gas Fireplace
Kitchen
- Updated Kitchen
- Breakfast Bar
- Free-Standing Range
- Dishwasher
Flooring
- Carpet
- Laminate
Bedrooms and Bathrooms
- 4 Bedrooms
Laundry
- Laundry in Garage
- Dryer
- Washer
Utilities
- Cooling Available
- Heat Pump System
- Gas Water Heater
Additional Features
- Solar owned by seller
- In Ground Pool
- 3,670 Sq Ft Lot
Listing and Financial Details
- Assessor Parcel Number 5605601300
Community Details
Overview
- Association fees include common area maintenance, management fee, security/gate fee
- Association Phone (510) 262-1795
- Marina Bay Subdivision
Recreation
- Community Pool
Security
- Gated Community
Map
Home Values in the Area
Average Home Value in this Area
Tax History
| Year | Tax Paid | Tax Assessment Tax Assessment Total Assessment is a certain percentage of the fair market value that is determined by local assessors to be the total taxable value of land and additions on the property. | Land | Improvement |
|---|---|---|---|---|
| 2025 | $15,407 | $976,075 | $641,421 | $334,654 |
| 2024 | $15,142 | $956,938 | $628,845 | $328,093 |
| 2023 | $15,142 | $938,175 | $616,515 | $321,660 |
| 2022 | $14,913 | $919,780 | $604,427 | $315,353 |
| 2021 | $14,823 | $901,746 | $592,576 | $309,170 |
| 2019 | $6,936 | $386,893 | $131,395 | $255,498 |
| 2018 | $6,695 | $379,308 | $128,819 | $250,489 |
| 2017 | $6,540 | $371,872 | $126,294 | $245,578 |
| 2016 | $6,450 | $364,581 | $123,818 | $240,763 |
| 2015 | $6,414 | $359,106 | $121,959 | $237,147 |
| 2014 | $6,343 | $352,072 | $119,570 | $232,502 |
Property History
| Date | Event | Price | List to Sale | Price per Sq Ft | Prior Sale |
|---|---|---|---|---|---|
| 11/05/2025 11/05/25 | For Sale | $1,095,000 | +19.0% | $560 / Sq Ft | |
| 06/16/2025 06/16/25 | Off Market | $920,000 | -- | -- | |
| 02/04/2025 02/04/25 | Off Market | $920,000 | -- | -- | |
| 04/06/2020 04/06/20 | Sold | $920,000 | +15.1% | $471 / Sq Ft | View Prior Sale |
| 03/09/2020 03/09/20 | Pending | -- | -- | -- | |
| 02/28/2020 02/28/20 | For Sale | $799,000 | -- | $409 / Sq Ft |
Purchase History
| Date | Type | Sale Price | Title Company |
|---|---|---|---|
| Grant Deed | -- | None Listed On Document | |
| Grant Deed | $920,000 | Chicago Title Company | |
| Trustee Deed | $727,100 | None Available | |
| Interfamily Deed Transfer | -- | Old Republic Title Company | |
| Grant Deed | $265,000 | Old Republic Title Company | |
| Interfamily Deed Transfer | -- | -- | |
| Grant Deed | -- | -- |
Mortgage History
| Date | Status | Loan Amount | Loan Type |
|---|---|---|---|
| Previous Owner | $670,000 | New Conventional | |
| Previous Owner | $212,000 | Purchase Money Mortgage |
Source: bridgeMLS
MLS Number: 41116739
APN: 560-560-130-0
- 96 Lakeshore Ct
- 162 Lakeshore Ct
- 47 Lakeshore Ct
- 15 Shoreline Ct
- 150 Shoreline Ct
- 104 Marina Lakes Dr Unit 103
- 72 Bayside Ct
- 27 Bayside Ct
- 93 Bayside Ct Unit 340
- 92 Marina Lakes Dr
- 59 Marina Lakes Dr
- 96 Bayside Ct
- 131 Bayside Ct
- 209 Bayside Ct
- 221 Bayside Ct
- 166 Bayside Ct
- 609 Commodore Dr
- 1201 Melville Square Unit 312
- 1205 Melville Square Unit 304
- 1205 Melville Square Unit 206
- 57 Lakeshore Ct Unit 57 Lakeshore Ct
- 170 Shoreline Ct Unit 170
- 566 S 29th St
- 2800 Virginia Ave Unit 2806
- 536 S 37th St
- 302 S 26th St Unit 306
- 1 Santa Clara St
- 1454 S 56th St
- 5234 Sacramento Ave Unit D
- 1610 Chanslor Ave
- 5918 Alameda Ave Unit 5918
- 5114 Wall Ave Unit 6
- 10944 San Pablo Ave
- 11600 San Pablo Ave
- 1662 San Benito St
- 25 Harbour Way
- 6410 Schmidt Ln
- 6500-6501 Donal Ave
- 421 37th St
- 1401 Liberty St
